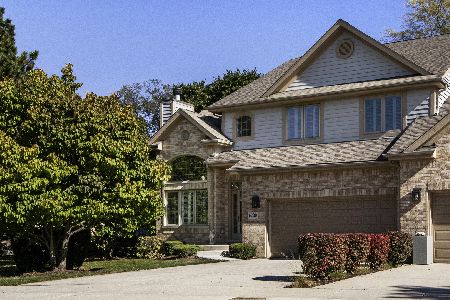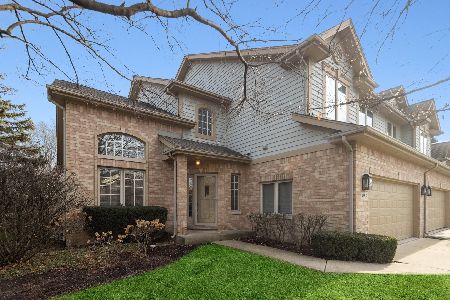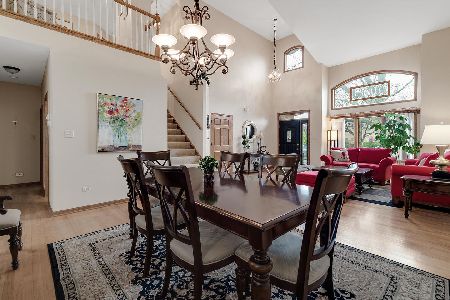4917 Creek Drive, Western Springs, Illinois 60558
$656,000
|
Sold
|
|
| Status: | Closed |
| Sqft: | 3,000 |
| Cost/Sqft: | $208 |
| Beds: | 4 |
| Baths: | 3 |
| Year Built: | 1996 |
| Property Taxes: | $8,354 |
| Days On Market: | 619 |
| Lot Size: | 0,00 |
Description
Welcome to creekside living at Commonwealth in Western Springs! With a premium location, this oversized (nearly 3,000 square feet) end-unit home will impress with a great floorplan and bright & sunny exposures. Upon entering this gracious home, the main level greets you with soaring vaulted ceilings, gleaming hardwood floors and an inviting living/dining space anchored by a beautiful marble fireplace and impressive chandelier. Further along, the white kitchen provides a large island, eat-in area, full height granite backsplash and plenty of cabinet and counter space. A generous sized living room off the kitchen provides another fireplace, built-ins and sliding door access to a wonderful screened porch with a beautiful redwood ceiling. This porch along with the sunny side deck overlooks a picturesque wooded setting and tranquil Flagg Creek. This area is perfect for grilling and entertaining. Completing the first floor is a powder room and utility room along with a first-floor primary suite. This spacious suite has two large closets & an attached bathroom with separate shower and soaking tub. Heading upstairs a wonderful loft area dramatically overlooks the living room below & anchors this level along with three well-proportioned bedrooms and second full bath with dual vanity. The highlight upstairs is the massive multi-purpose great room (25'x17') which boasts more built-ins, wet bar, beverage refrigerator & a wall of additional closet space again, overlooking the wooded setting & Flagg Creek. All of this in a walk to Spring Rock Park, Metra Train & downtown location! With lawn care and snow removal included in the monthly HOA, this home lives like a SFH without the hassles. An attached two car garage with loft and additional storage completes this spectacular home! **Agent related to seller**
Property Specifics
| Condos/Townhomes | |
| 2 | |
| — | |
| 1996 | |
| — | |
| FOREST | |
| No | |
| — |
| Cook | |
| Commonwealth | |
| 428 / Monthly | |
| — | |
| — | |
| — | |
| 12052266 | |
| 18071090371035 |
Nearby Schools
| NAME: | DISTRICT: | DISTANCE: | |
|---|---|---|---|
|
Grade School
Forest Hills Elementary School |
101 | — | |
|
Middle School
Mcclure Junior High School |
101 | Not in DB | |
|
High School
Lyons Twp High School |
204 | Not in DB | |
Property History
| DATE: | EVENT: | PRICE: | SOURCE: |
|---|---|---|---|
| 7 Jun, 2024 | Sold | $656,000 | MRED MLS |
| 13 May, 2024 | Under contract | $625,000 | MRED MLS |
| 9 May, 2024 | Listed for sale | $625,000 | MRED MLS |
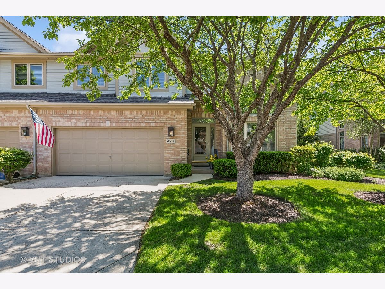
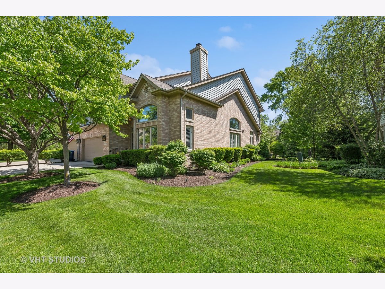
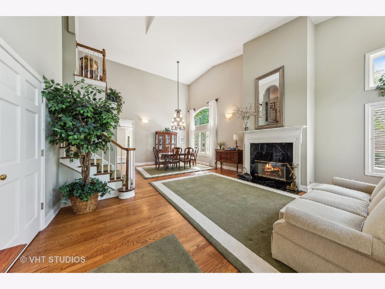
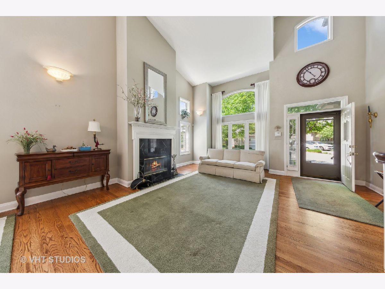
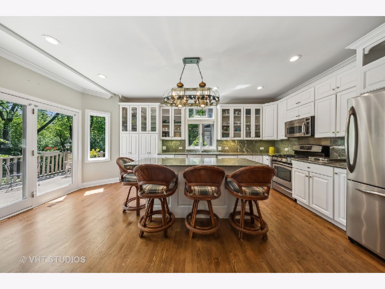
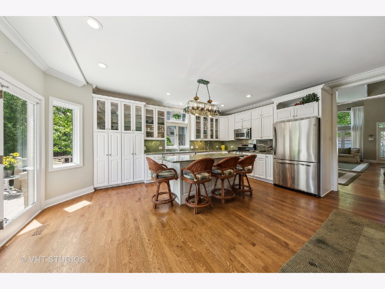
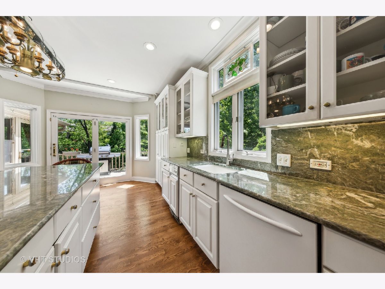
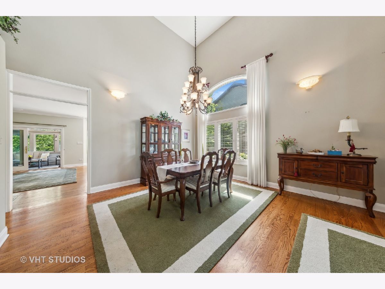
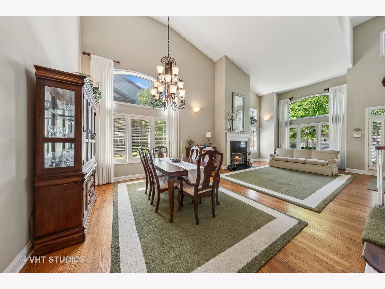
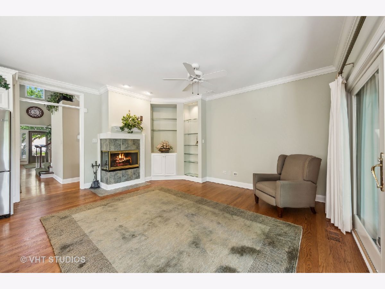
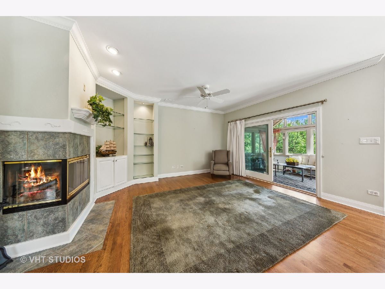
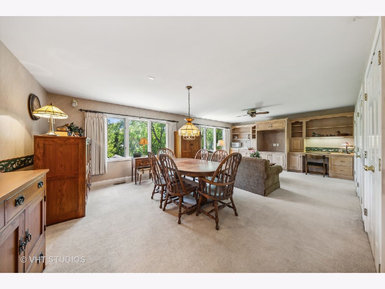
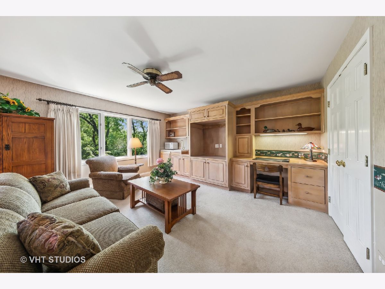
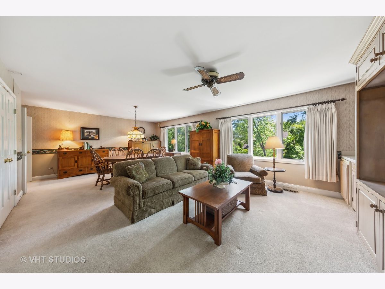
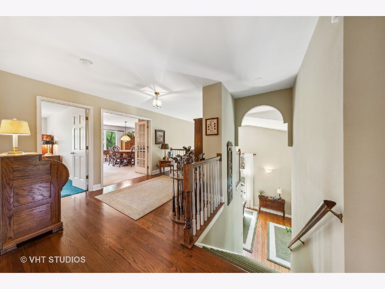
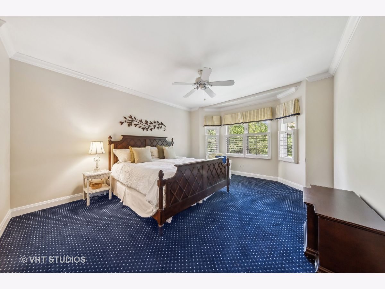
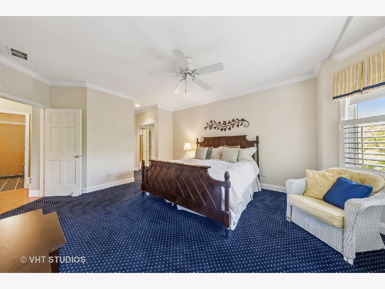
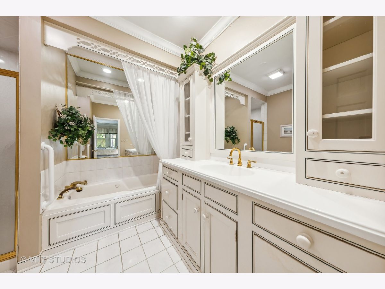
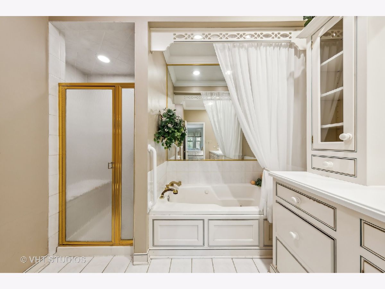
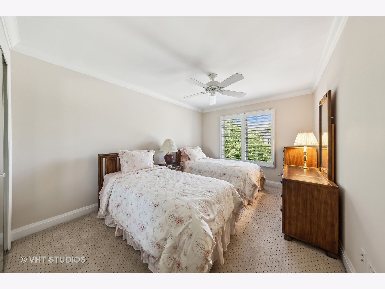
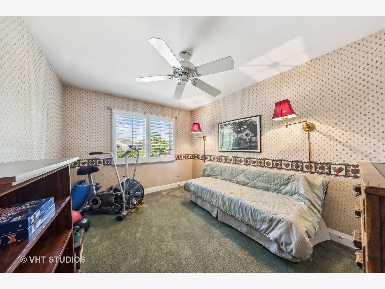
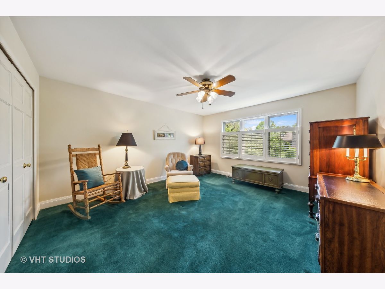
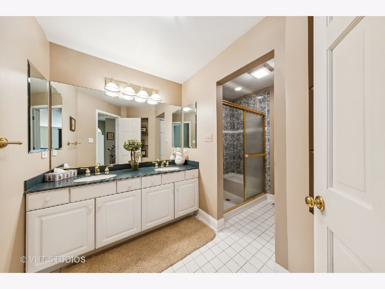
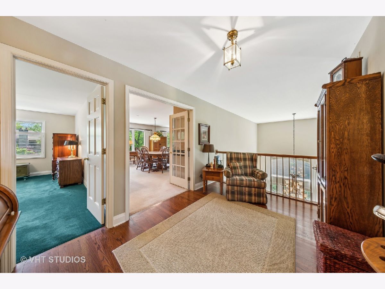
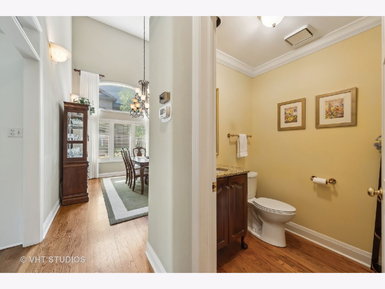
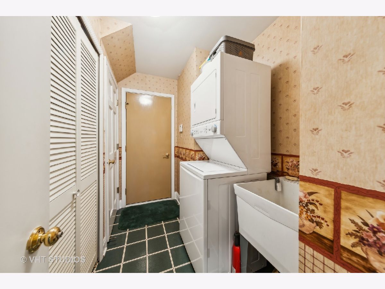
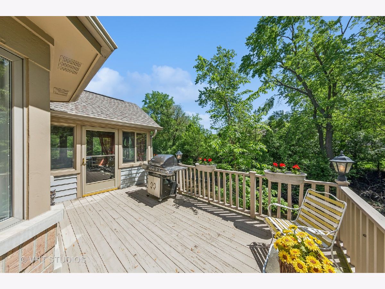
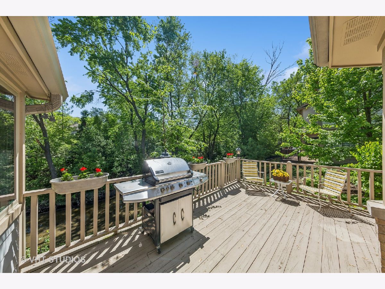
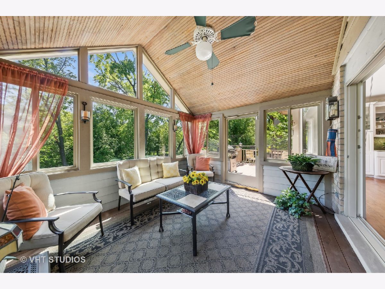
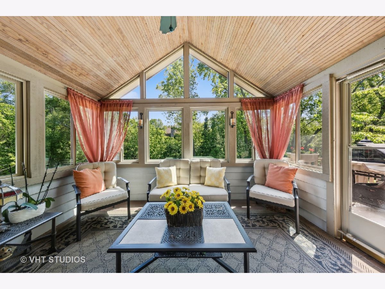
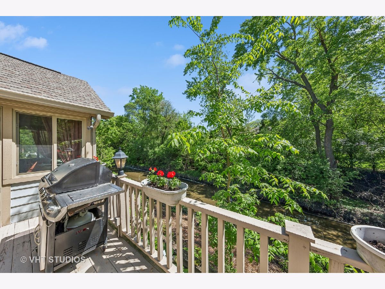
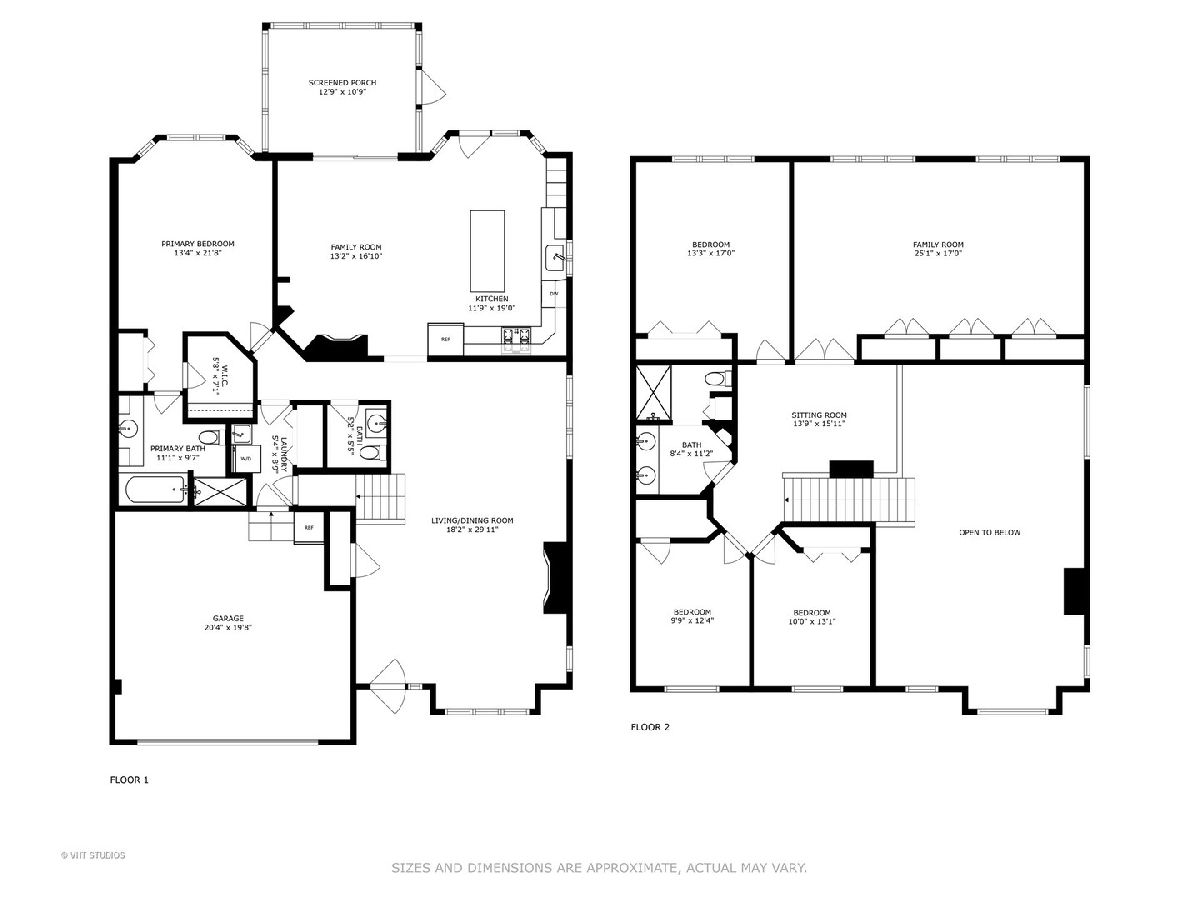
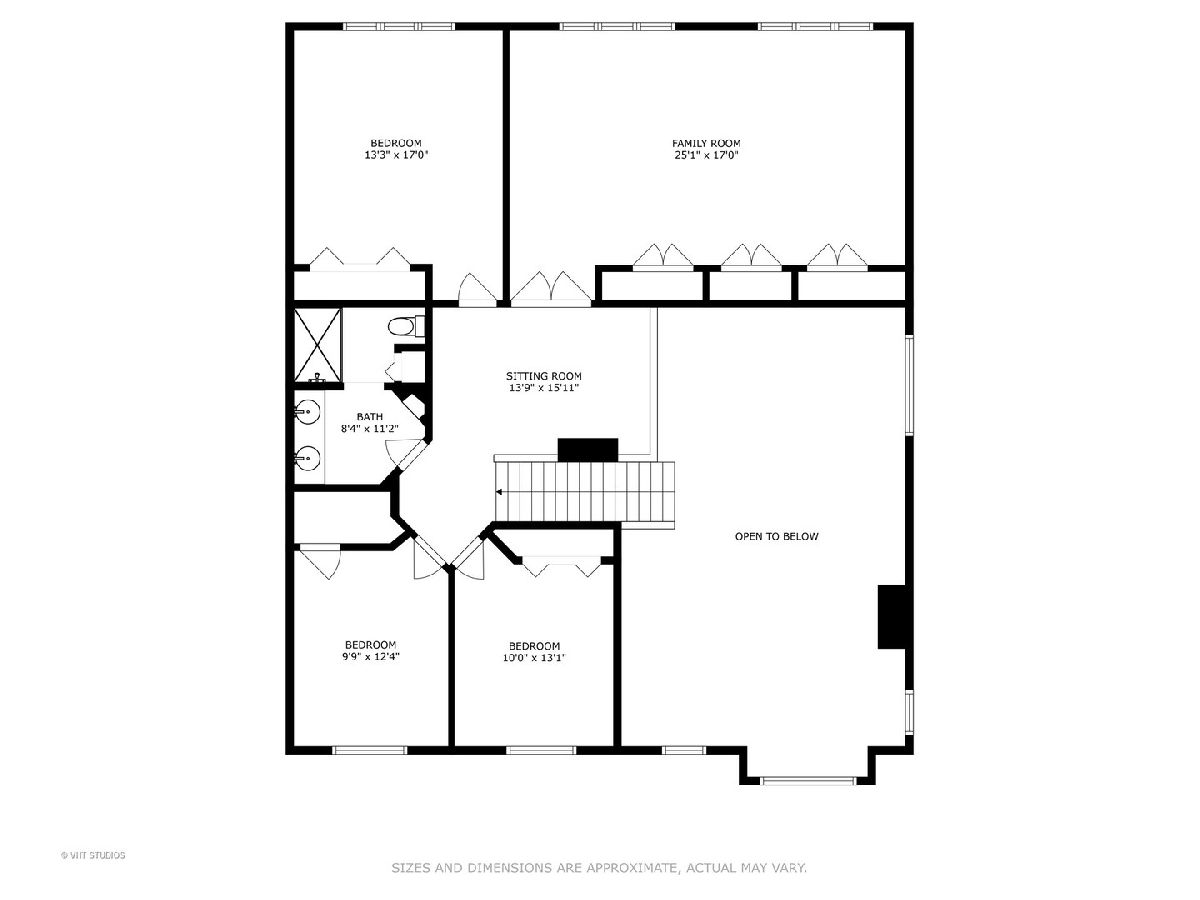
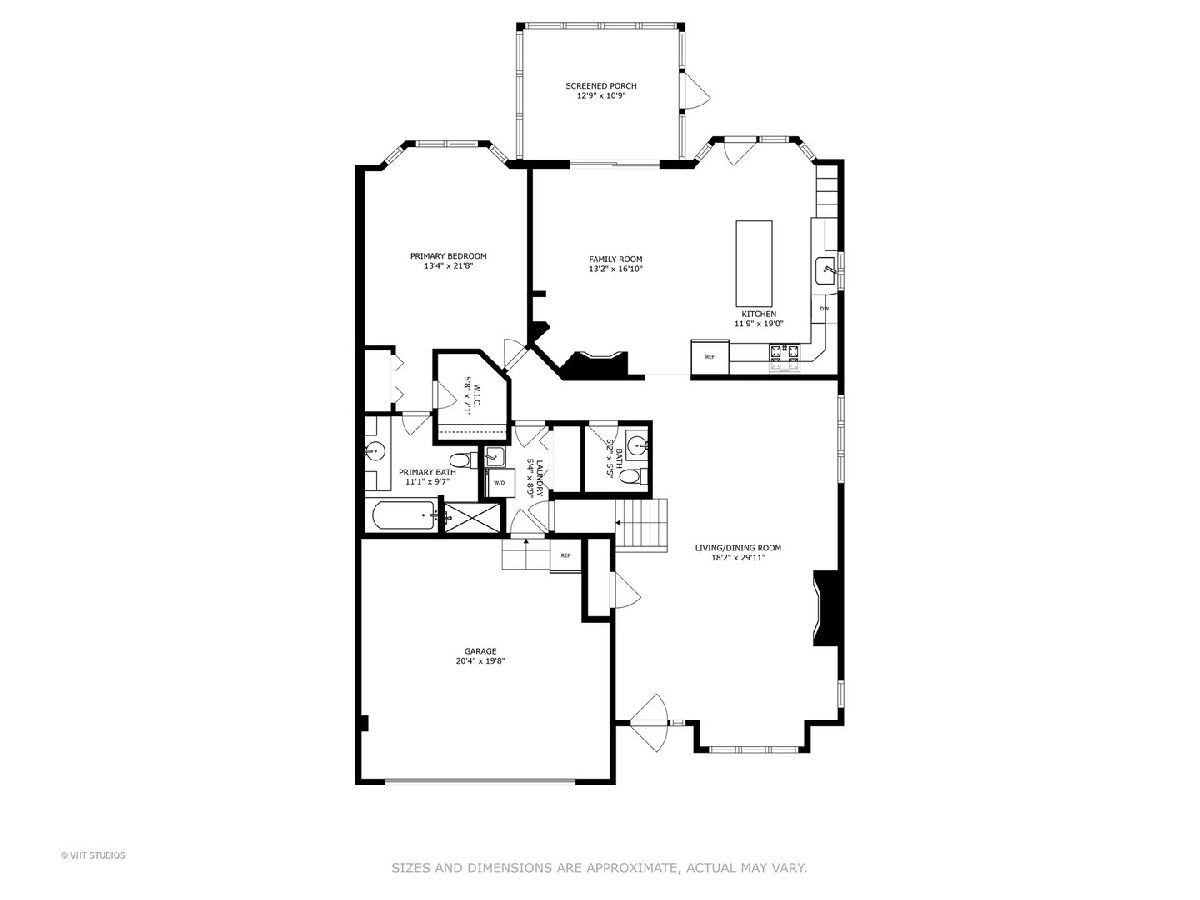
Room Specifics
Total Bedrooms: 4
Bedrooms Above Ground: 4
Bedrooms Below Ground: 0
Dimensions: —
Floor Type: —
Dimensions: —
Floor Type: —
Dimensions: —
Floor Type: —
Full Bathrooms: 3
Bathroom Amenities: —
Bathroom in Basement: 0
Rooms: —
Basement Description: None
Other Specifics
| 2 | |
| — | |
| — | |
| — | |
| — | |
| 3000 | |
| — | |
| — | |
| — | |
| — | |
| Not in DB | |
| — | |
| — | |
| — | |
| — |
Tax History
| Year | Property Taxes |
|---|---|
| 2024 | $8,354 |
Contact Agent
Nearby Similar Homes
Nearby Sold Comparables
Contact Agent
Listing Provided By
@properties Christie's International Real Estate


