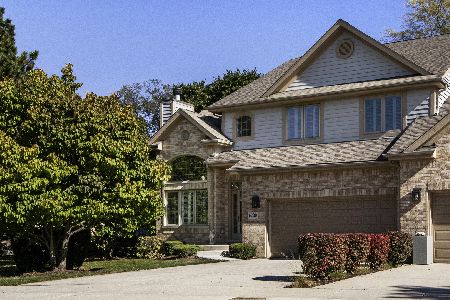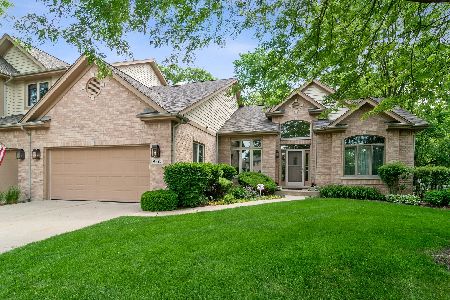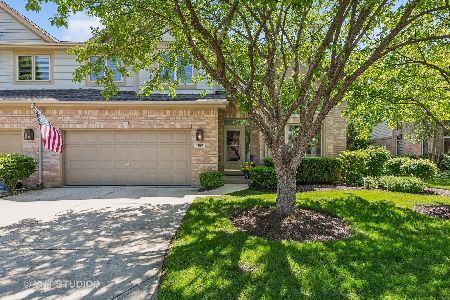4925 Creek Drive, Western Springs, Illinois 60558
$493,000
|
Sold
|
|
| Status: | Closed |
| Sqft: | 2,505 |
| Cost/Sqft: | $199 |
| Beds: | 4 |
| Baths: | 3 |
| Year Built: | 1994 |
| Property Taxes: | $8,189 |
| Days On Market: | 1738 |
| Lot Size: | 0,00 |
Description
Sold before print in 2 days... This 4 bedroom townhouse has been redone from top-to-bottom! First floor Primary-suite with new bathroom, 3 bedrooms and a loft on the 2nd floor. The stunning kitchen has a huge center island, ss appliances and is open to the family room, all bathroms have been redone, new furnace and air conditioning, newer roof, hot water heater, washer and dryer. High ceilings, loads of windows and great location close to downtown Western Springs and Hinsdale and walking distance to schools and daycare. Private views and deck overlooking the creek. Nothing to do but move-in!
Property Specifics
| Condos/Townhomes | |
| 2 | |
| — | |
| 1994 | |
| None | |
| — | |
| No | |
| — |
| Cook | |
| Commonwealth | |
| 421 / Monthly | |
| Insurance,Exterior Maintenance,Lawn Care,Snow Removal | |
| Lake Michigan | |
| Public Sewer, Sewer-Storm | |
| 11057667 | |
| 18071090371038 |
Nearby Schools
| NAME: | DISTRICT: | DISTANCE: | |
|---|---|---|---|
|
Grade School
Forest Hills Elementary School |
101 | — | |
|
Middle School
Mcclure Junior High School |
101 | Not in DB | |
|
High School
Lyons Twp High School |
204 | Not in DB | |
Property History
| DATE: | EVENT: | PRICE: | SOURCE: |
|---|---|---|---|
| 5 May, 2008 | Sold | $452,500 | MRED MLS |
| 8 Apr, 2008 | Under contract | $489,000 | MRED MLS |
| — | Last price change | $499,900 | MRED MLS |
| 29 Mar, 2007 | Listed for sale | $545,000 | MRED MLS |
| 31 Jul, 2012 | Sold | $325,000 | MRED MLS |
| 27 Jun, 2012 | Under contract | $399,900 | MRED MLS |
| — | Last price change | $400,000 | MRED MLS |
| 21 Apr, 2011 | Listed for sale | $440,000 | MRED MLS |
| 30 Jun, 2021 | Sold | $493,000 | MRED MLS |
| 20 Apr, 2021 | Under contract | $499,000 | MRED MLS |
| 16 Apr, 2021 | Listed for sale | $499,000 | MRED MLS |
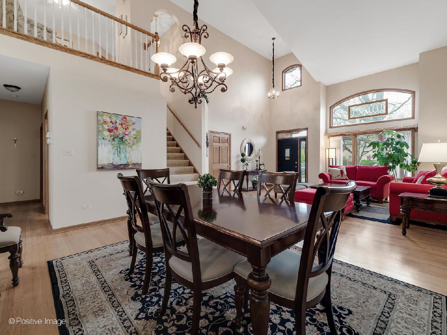
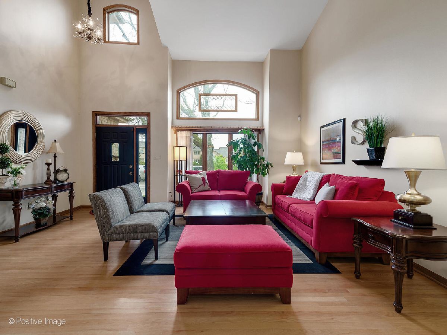
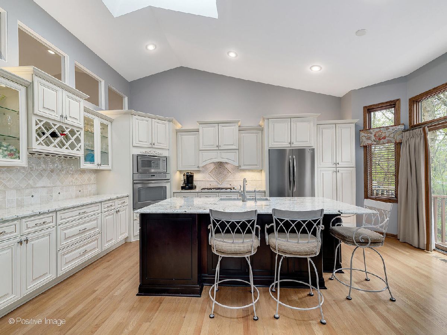
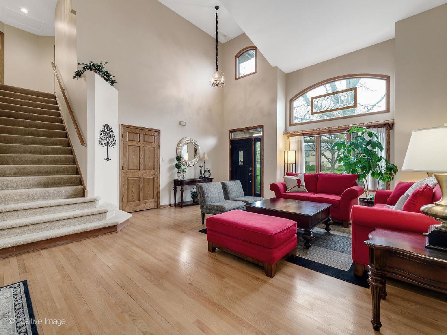
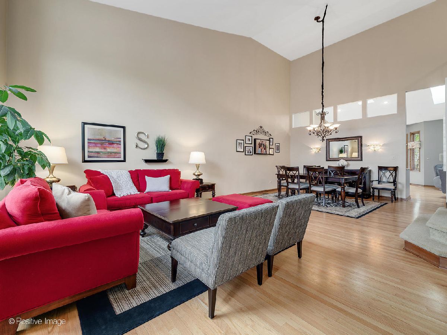
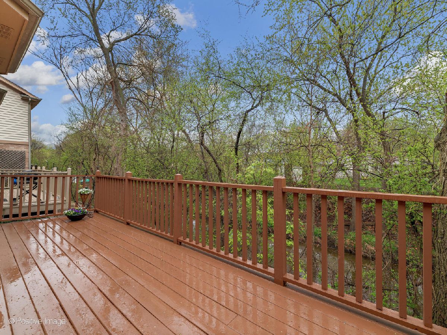
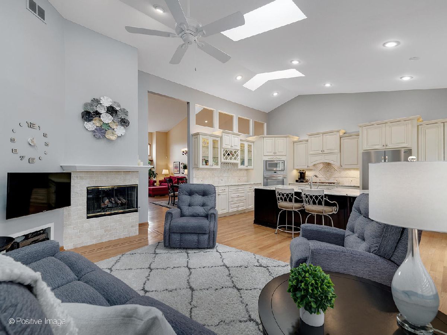
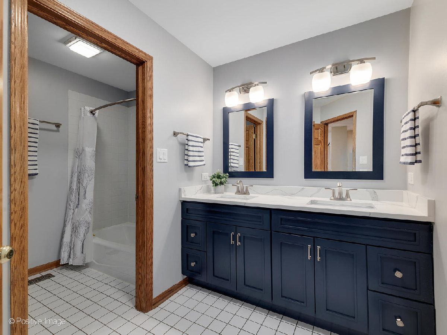
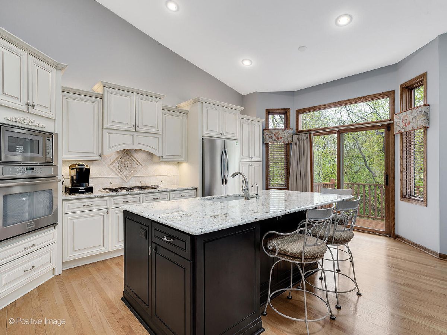
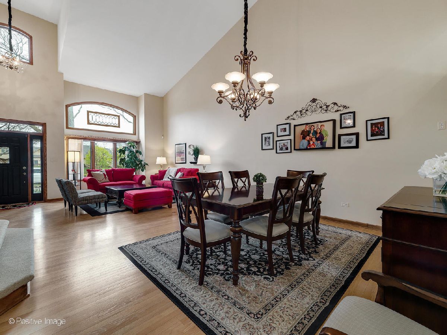
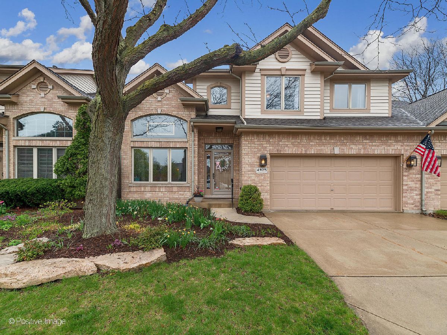
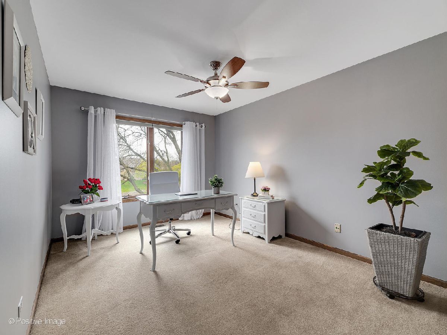
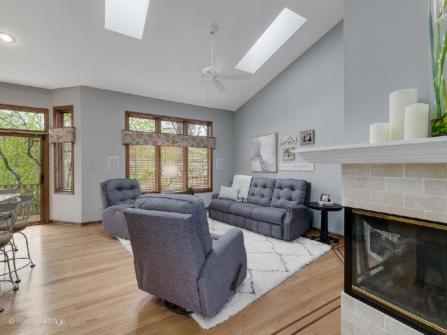
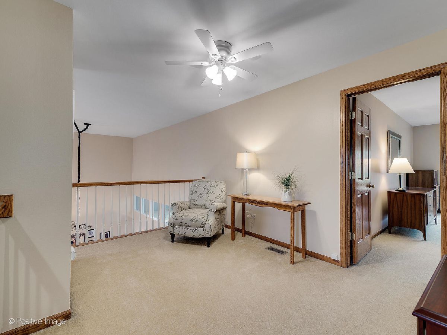
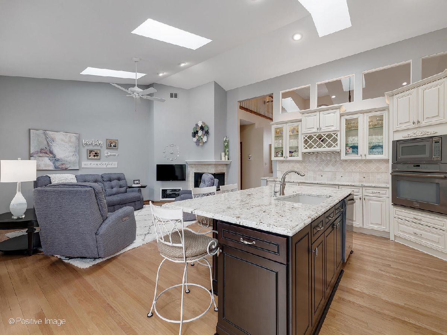
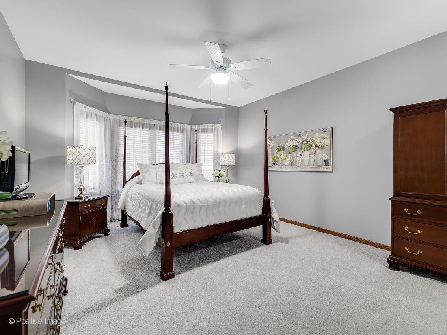
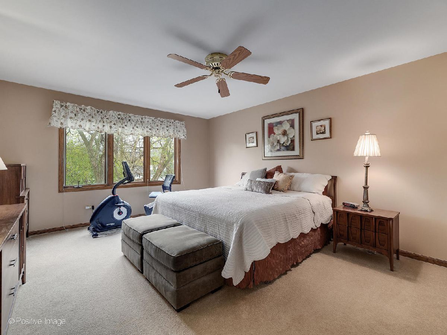
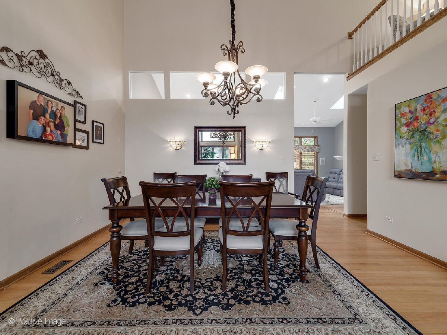
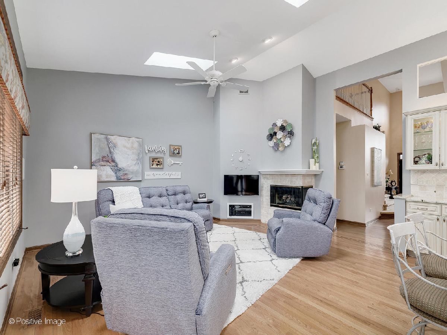
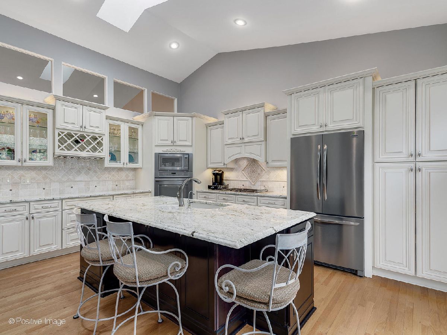
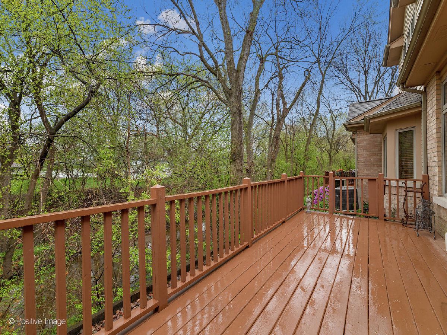
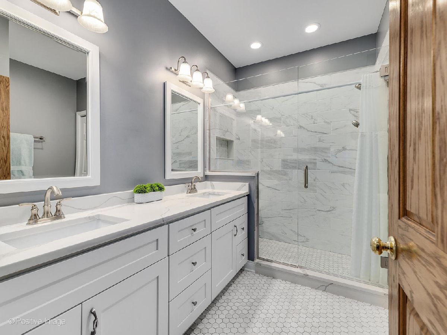
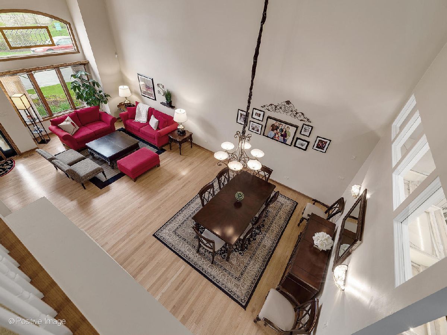
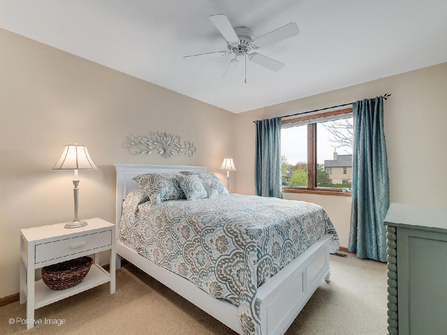
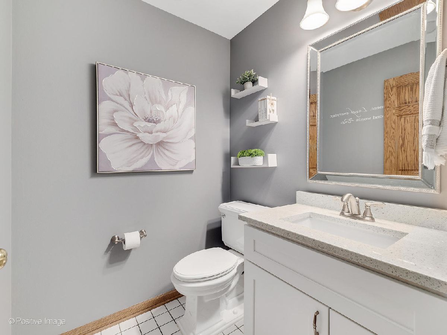
Room Specifics
Total Bedrooms: 4
Bedrooms Above Ground: 4
Bedrooms Below Ground: 0
Dimensions: —
Floor Type: Carpet
Dimensions: —
Floor Type: Carpet
Dimensions: —
Floor Type: Carpet
Full Bathrooms: 3
Bathroom Amenities: Whirlpool,Separate Shower,Double Sink
Bathroom in Basement: 0
Rooms: Loft
Basement Description: Crawl
Other Specifics
| 2 | |
| Concrete Perimeter | |
| Concrete | |
| Deck | |
| Common Grounds,Landscaped,Stream(s),Water View,Wooded,Rear of Lot,Backs to Trees/Woods,Creek,Streetlights,Waterfront | |
| COMMON | |
| — | |
| Full | |
| Vaulted/Cathedral Ceilings, Skylight(s), Hardwood Floors, First Floor Bedroom, First Floor Laundry, First Floor Full Bath, Laundry Hook-Up in Unit, Walk-In Closet(s), Ceiling - 10 Foot, Open Floorplan, Drapes/Blinds | |
| Double Oven, Microwave, Dishwasher, Refrigerator, Washer, Dryer, Disposal, Range Hood, Water Purifier | |
| Not in DB | |
| — | |
| — | |
| Water View | |
| Attached Fireplace Doors/Screen, Gas Log, Gas Starter |
Tax History
| Year | Property Taxes |
|---|---|
| 2008 | $6,321 |
| 2012 | $7,732 |
| 2021 | $8,189 |
Contact Agent
Nearby Similar Homes
Nearby Sold Comparables
Contact Agent
Listing Provided By
Re/Max Properties


