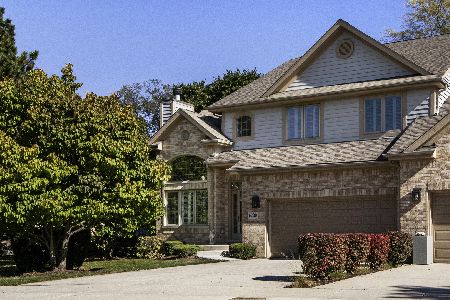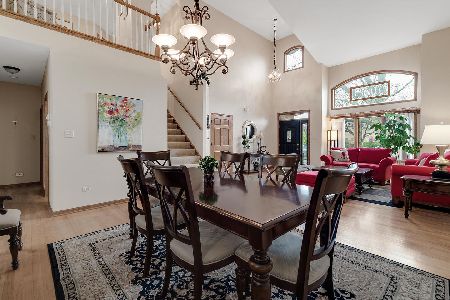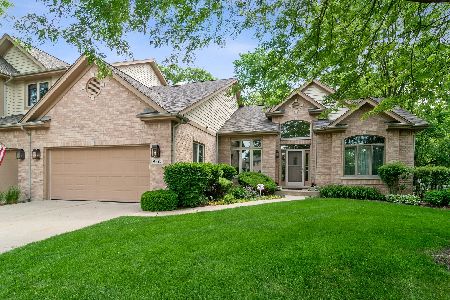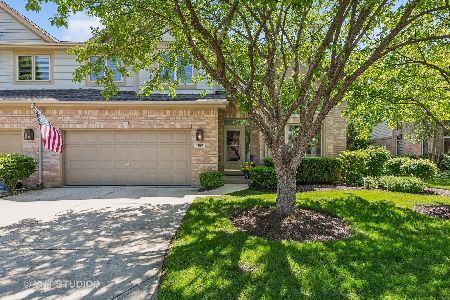4925 Creek Drive, Western Springs, Illinois 60558
$325,000
|
Sold
|
|
| Status: | Closed |
| Sqft: | 2,505 |
| Cost/Sqft: | $160 |
| Beds: | 4 |
| Baths: | 3 |
| Year Built: | 1994 |
| Property Taxes: | $7,732 |
| Days On Market: | 5386 |
| Lot Size: | 0,00 |
Description
Estate Sale! Rare 1st fl master unit backing to wooded creek! Features great rm, gourmet kit. w/island & breakfast bay, FR w/FP, HWF's, skylights, soaring ceilings, creek-side deck, 1st fl laundry & 2 car gar. 1st fl master has WIC & dressing area plus luxury bath w/whirlpool tub, shower & double vanity. 2nd floor boasts 3 large BR's, bath & large loft. Tranquil setting, yet near transportation, shops & recreation.
Property Specifics
| Condos/Townhomes | |
| 2 | |
| — | |
| 1994 | |
| None | |
| — | |
| No | |
| — |
| Cook | |
| Commonwealth | |
| 342 / Monthly | |
| Insurance,Exterior Maintenance,Lawn Care,Snow Removal | |
| Lake Michigan | |
| Public Sewer, Sewer-Storm | |
| 07786305 | |
| 18071090371038 |
Nearby Schools
| NAME: | DISTRICT: | DISTANCE: | |
|---|---|---|---|
|
Grade School
Forest Hills Elementary School |
101 | — | |
|
Middle School
Mcclure Junior High School |
101 | Not in DB | |
|
High School
Lyons Twp High School |
204 | Not in DB | |
Property History
| DATE: | EVENT: | PRICE: | SOURCE: |
|---|---|---|---|
| 5 May, 2008 | Sold | $452,500 | MRED MLS |
| 8 Apr, 2008 | Under contract | $489,000 | MRED MLS |
| — | Last price change | $499,900 | MRED MLS |
| 29 Mar, 2007 | Listed for sale | $545,000 | MRED MLS |
| 31 Jul, 2012 | Sold | $325,000 | MRED MLS |
| 27 Jun, 2012 | Under contract | $399,900 | MRED MLS |
| — | Last price change | $400,000 | MRED MLS |
| 21 Apr, 2011 | Listed for sale | $440,000 | MRED MLS |
| 30 Jun, 2021 | Sold | $493,000 | MRED MLS |
| 20 Apr, 2021 | Under contract | $499,000 | MRED MLS |
| 16 Apr, 2021 | Listed for sale | $499,000 | MRED MLS |
Room Specifics
Total Bedrooms: 4
Bedrooms Above Ground: 4
Bedrooms Below Ground: 0
Dimensions: —
Floor Type: Carpet
Dimensions: —
Floor Type: Carpet
Dimensions: —
Floor Type: Carpet
Full Bathrooms: 3
Bathroom Amenities: Whirlpool,Separate Shower,Double Sink
Bathroom in Basement: 0
Rooms: Loft
Basement Description: Crawl
Other Specifics
| 2 | |
| Concrete Perimeter | |
| Concrete | |
| Deck | |
| Common Grounds,Landscaped,Stream(s),Water View,Wooded,Rear of Lot | |
| COMMON | |
| — | |
| Full | |
| Vaulted/Cathedral Ceilings, Skylight(s), Hardwood Floors, First Floor Bedroom, First Floor Laundry, First Floor Full Bath | |
| Double Oven, Range, Microwave, Dishwasher, Refrigerator, Washer, Dryer, Disposal, Trash Compactor | |
| Not in DB | |
| — | |
| — | |
| — | |
| Double Sided, Wood Burning, Attached Fireplace Doors/Screen, Gas Starter |
Tax History
| Year | Property Taxes |
|---|---|
| 2008 | $6,321 |
| 2012 | $7,732 |
| 2021 | $8,189 |
Contact Agent
Nearby Similar Homes
Nearby Sold Comparables
Contact Agent
Listing Provided By
RE/MAX Suburban









