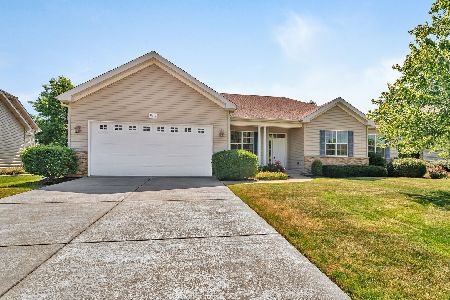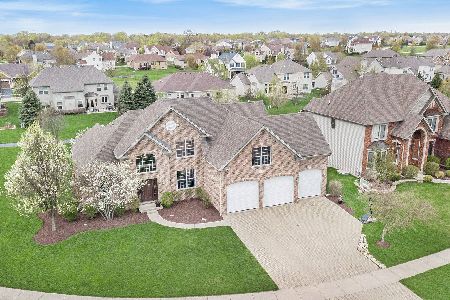492 Birchwood Drive, Yorkville, Illinois 60560
$306,000
|
Sold
|
|
| Status: | Closed |
| Sqft: | 3,025 |
| Cost/Sqft: | $102 |
| Beds: | 4 |
| Baths: | 3 |
| Year Built: | 2005 |
| Property Taxes: | $10,838 |
| Days On Market: | 3539 |
| Lot Size: | 0,24 |
Description
Shows like a model! IMPECCABLE home with formal living room & dining room! Custom trim & transom windows! Two story family room w/gas fireplace & custom remote shades! Beautiful kitchen w/NEW stainless appliances, upgraded 42" cabinets & designer granite, pantry! First floor den! First floor laundry w/NEW washer & dryer! Luxury master suite w/walk in closet! All bedrooms with ceiling fans! Concrete patio! Walking path! New Shutters! New Disposal! Furnace 2 years old! Newer Hot water Heater! Nothing to do but move in and enjoy!
Property Specifics
| Single Family | |
| — | |
| Traditional | |
| 2005 | |
| Full | |
| — | |
| No | |
| 0.24 |
| Kendall | |
| Heartland Circle | |
| 150 / Annual | |
| None | |
| Public | |
| Public Sewer | |
| 09231059 | |
| 0234154009 |
Nearby Schools
| NAME: | DISTRICT: | DISTANCE: | |
|---|---|---|---|
|
High School
Yorkville High School |
115 | Not in DB | |
Property History
| DATE: | EVENT: | PRICE: | SOURCE: |
|---|---|---|---|
| 18 Aug, 2016 | Sold | $306,000 | MRED MLS |
| 29 Jun, 2016 | Under contract | $309,900 | MRED MLS |
| 19 May, 2016 | Listed for sale | $309,900 | MRED MLS |
Room Specifics
Total Bedrooms: 4
Bedrooms Above Ground: 4
Bedrooms Below Ground: 0
Dimensions: —
Floor Type: Carpet
Dimensions: —
Floor Type: Carpet
Dimensions: —
Floor Type: Carpet
Full Bathrooms: 3
Bathroom Amenities: Whirlpool,Separate Shower,Double Sink
Bathroom in Basement: 0
Rooms: Breakfast Room,Office
Basement Description: Unfinished
Other Specifics
| 3 | |
| Concrete Perimeter | |
| Concrete | |
| Patio, Porch, Storms/Screens | |
| Landscaped | |
| 85 X 120 | |
| — | |
| Full | |
| Vaulted/Cathedral Ceilings, Hardwood Floors, First Floor Laundry | |
| Range, Microwave, Dishwasher, Refrigerator, Washer, Dryer, Disposal, Stainless Steel Appliance(s) | |
| Not in DB | |
| Sidewalks, Street Lights, Street Paved | |
| — | |
| — | |
| Attached Fireplace Doors/Screen, Gas Log, Gas Starter |
Tax History
| Year | Property Taxes |
|---|---|
| 2016 | $10,838 |
Contact Agent
Nearby Similar Homes
Nearby Sold Comparables
Contact Agent
Listing Provided By
RE/MAX Professionals Select












