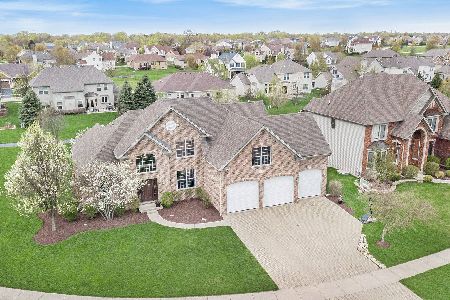1242 Spring Street, Yorkville, Illinois 60560
$359,000
|
Sold
|
|
| Status: | Closed |
| Sqft: | 3,100 |
| Cost/Sqft: | $116 |
| Beds: | 4 |
| Baths: | 3 |
| Year Built: | 2006 |
| Property Taxes: | $12,157 |
| Days On Market: | 1986 |
| Lot Size: | 0,29 |
Description
BEAUTIFUL HOME IN THE HEART OF YORKVILLE !!! This Amazing 4/5 Bedroom Custom Home Featuring, a Beautiful Entrance with Sky High Ceilings, Plus Hardwood Flooring with Cherry inlay designs throughout! Separate Formal Living Room and Dining Room with a Tray Ceiling off of an Amazing Designer Kitchen with New Granite counter tops, Maple Cabinets, Roped Crown Molding, Island for Stools, Desk Equipped with All Appliances Plus Plenty of Room for a Table. Breathtaking Two-Story Family Room with Large Brick Fireplace Centering the Room Letting and Abundance of Light coming in From All Windows. First floor Mud Room, Laundry, Large Den and 1/2 Bath All on the Main Level. Oak Stair case with Iron Railing Catwalk Overlooking the Family Room Leading to a Master Suite with Double French Doors, Huge Walk-In Closets, Private Bath, Updated Separate Shower, Soaking Tub and Double Sinks. All Additional Bedrooms have Larger Closets. Full Partially Finished English basement with 5th Bedroom, Additional Room for Family and Plenty of Storage. Large Private Backyard Very Quiet Wooded Area with a 25 x 15 Deck Perfect for Entertaining and All the Enjoy! Come Take a Tour of this Amazing Home!
Property Specifics
| Single Family | |
| — | |
| Traditional | |
| 2006 | |
| Full,English | |
| JAMES | |
| No | |
| 0.29 |
| Kendall | |
| Heartland Circle | |
| 150 / Annual | |
| Other | |
| Public | |
| Public Sewer | |
| 10823090 | |
| 0234156002 |
Nearby Schools
| NAME: | DISTRICT: | DISTANCE: | |
|---|---|---|---|
|
Grade School
Grande Reserve Elementary School |
115 | — | |
|
Middle School
Yorkville Intermediate School |
115 | Not in DB | |
|
High School
Yorkville High School |
115 | Not in DB | |
Property History
| DATE: | EVENT: | PRICE: | SOURCE: |
|---|---|---|---|
| 30 Nov, 2020 | Sold | $359,000 | MRED MLS |
| 15 Oct, 2020 | Under contract | $359,000 | MRED MLS |
| — | Last price change | $359,900 | MRED MLS |
| 19 Aug, 2020 | Listed for sale | $359,900 | MRED MLS |
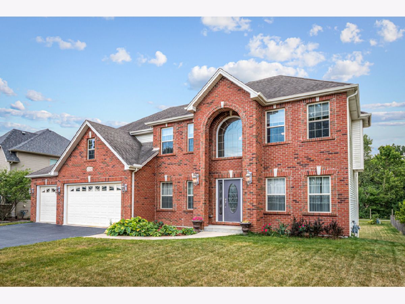
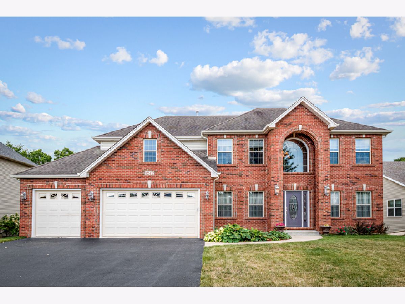
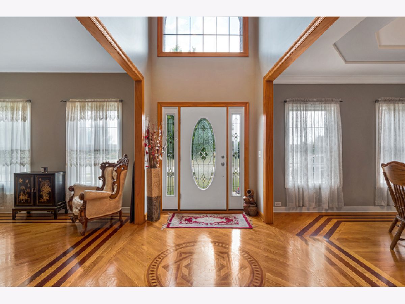
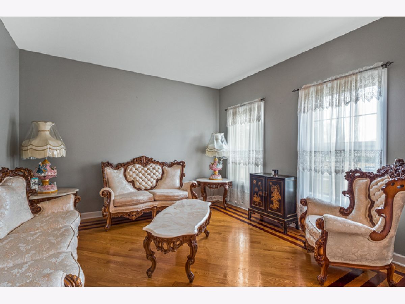
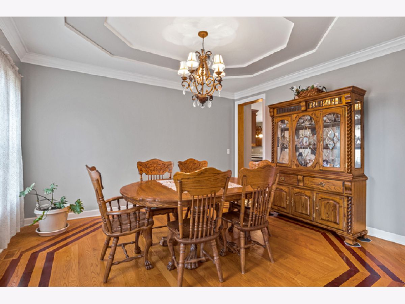
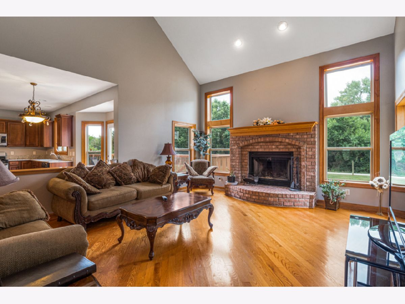
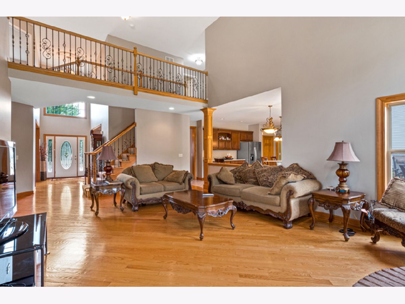
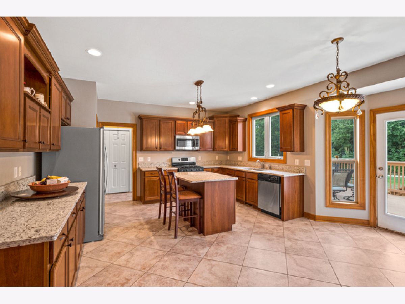
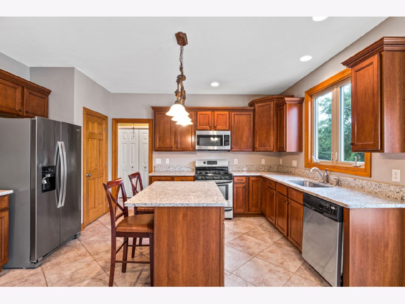
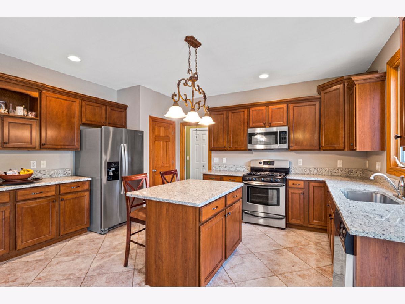
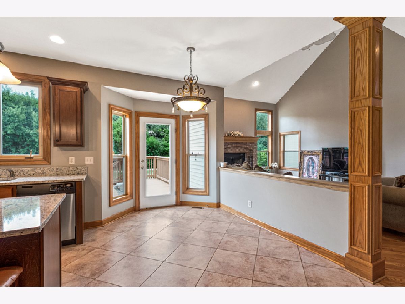
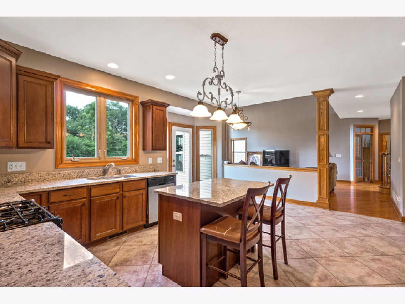
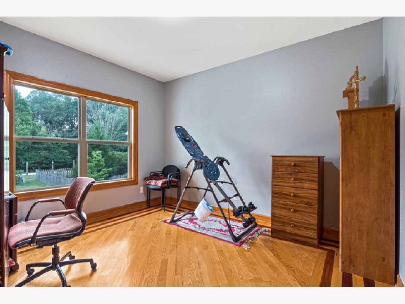
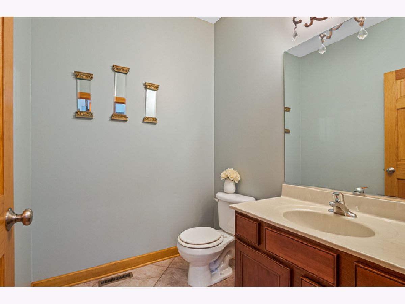
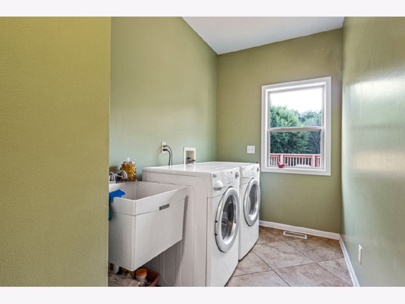
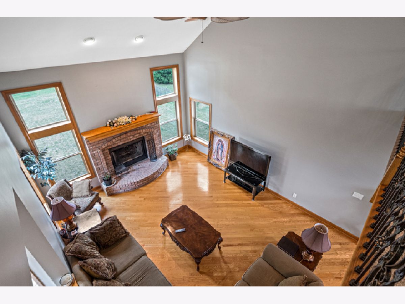
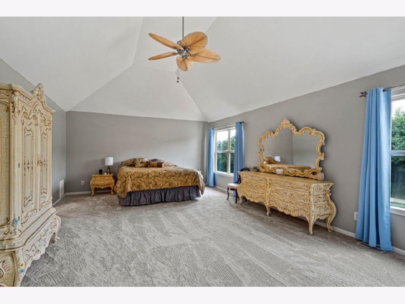
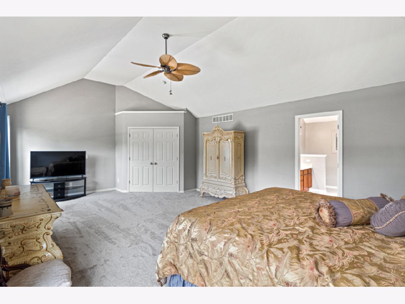
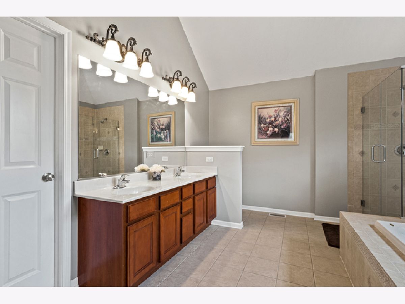
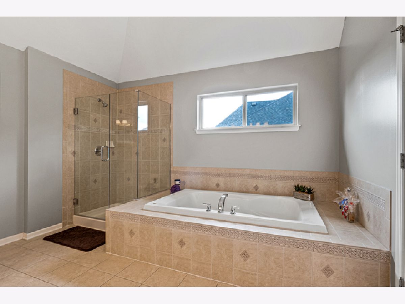
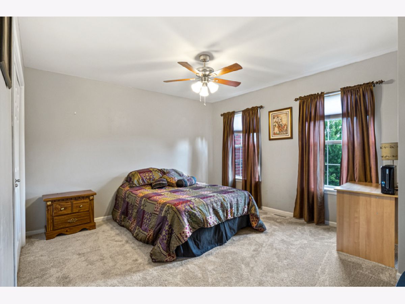
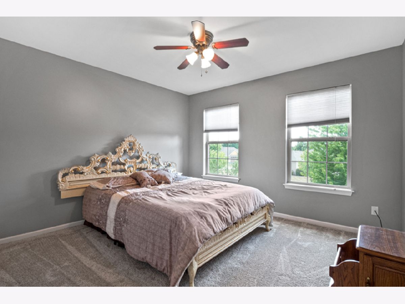
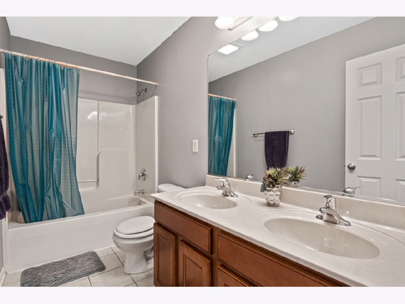
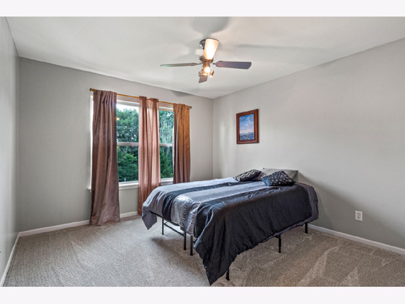
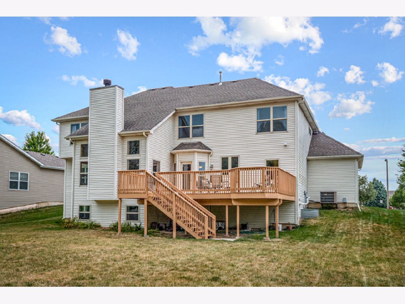
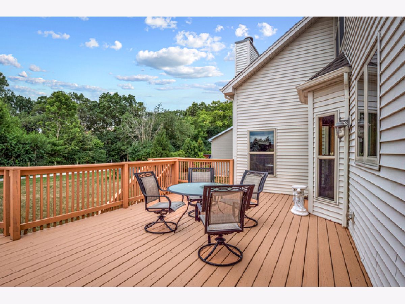
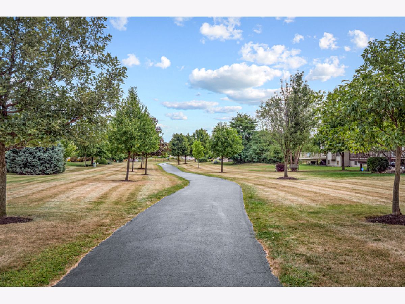
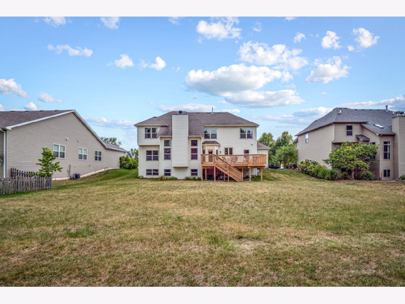
Room Specifics
Total Bedrooms: 4
Bedrooms Above Ground: 4
Bedrooms Below Ground: 0
Dimensions: —
Floor Type: Carpet
Dimensions: —
Floor Type: Carpet
Dimensions: —
Floor Type: Carpet
Full Bathrooms: 3
Bathroom Amenities: Whirlpool,Separate Shower,Double Sink
Bathroom in Basement: 0
Rooms: Workshop,Breakfast Room,Office,Foyer
Basement Description: Partially Finished,Bathroom Rough-In
Other Specifics
| 3 | |
| Concrete Perimeter | |
| Asphalt | |
| Deck | |
| Wooded,Rear of Lot | |
| 85X150 | |
| — | |
| Full | |
| Vaulted/Cathedral Ceilings, Hardwood Floors, First Floor Laundry, First Floor Full Bath | |
| Range, Microwave, Dishwasher, Refrigerator, High End Refrigerator, Washer, Dryer, Disposal, Stainless Steel Appliance(s), Range Hood | |
| Not in DB | |
| Park, Curbs, Sidewalks, Street Lights, Street Paved | |
| — | |
| — | |
| Wood Burning, Attached Fireplace Doors/Screen, Gas Starter, Includes Accessories |
Tax History
| Year | Property Taxes |
|---|---|
| 2020 | $12,157 |
Contact Agent
Nearby Similar Homes
Nearby Sold Comparables
Contact Agent
Listing Provided By
Circle One Realty







