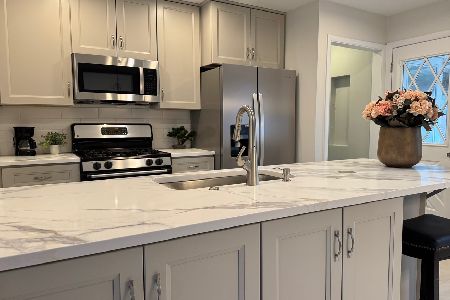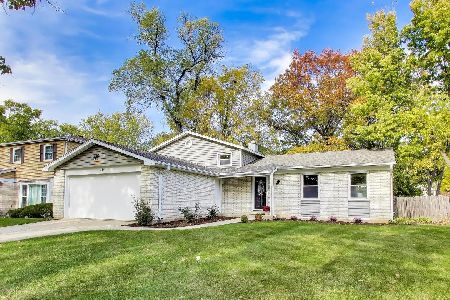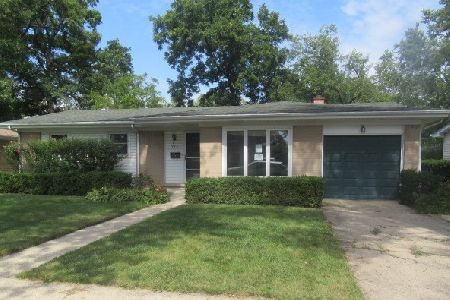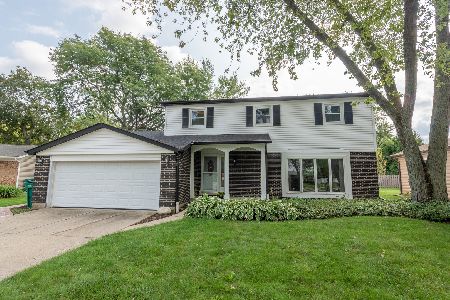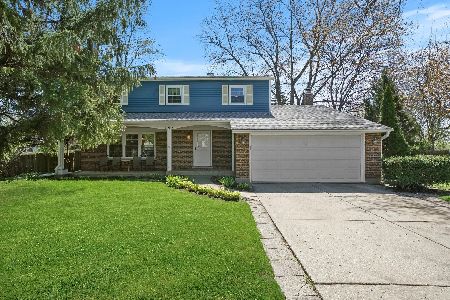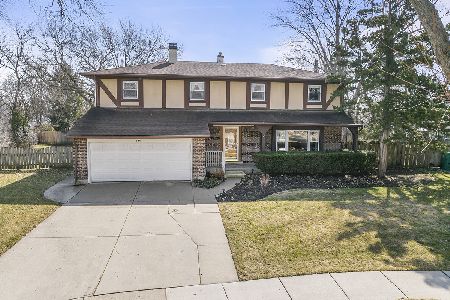492 Trinity Court, Buffalo Grove, Illinois 60089
$292,500
|
Sold
|
|
| Status: | Closed |
| Sqft: | 2,601 |
| Cost/Sqft: | $125 |
| Beds: | 4 |
| Baths: | 3 |
| Year Built: | 1968 |
| Property Taxes: | $10,106 |
| Days On Market: | 3443 |
| Lot Size: | 0,20 |
Description
Picturesque 4 bedroom, 2 1/2 bath home on a quiet, desirable cul-de-sac location. Open 2-story foyer welcomes you. Hardwood flooring thoughout 1st & 2nd levels. Spacious living room & dining room with big picture windows - perfect for entertaining friends & family. Charming kitchen with eating area & access to the fabulous yard. Relax in the over-sized den after a long day at work. Sliding glass door offers access to the patio & fireplace. Large master suite w/ vanity, seperate loo & shower. Big 2nd and 3rd bedrooms located conveniently near full bath w/double vanity and whirlpool tub. 4th bedroom currently used as home office. Huge unfinished basement with washer/dryer and tons of storage space. If that's not enough, this home has an attached 2-car garage, storage shed & fully fenced-in yard. All windows replaced 6 years ago & roof 9 years old. Conveniently located near Starbucks, Target, Lou Malnati's & more! Less than 2 miles from Wheeling Metra train station.
Property Specifics
| Single Family | |
| — | |
| Colonial | |
| 1968 | |
| Full | |
| — | |
| No | |
| 0.2 |
| Cook | |
| — | |
| 0 / Not Applicable | |
| None | |
| Public | |
| Public Sewer | |
| 09289312 | |
| 03092120190000 |
Nearby Schools
| NAME: | DISTRICT: | DISTANCE: | |
|---|---|---|---|
|
Grade School
Booth Tarkington Elementary Scho |
21 | — | |
|
Middle School
Jack London Middle School |
21 | Not in DB | |
|
High School
Wheeling High School |
214 | Not in DB | |
Property History
| DATE: | EVENT: | PRICE: | SOURCE: |
|---|---|---|---|
| 30 Dec, 2016 | Sold | $292,500 | MRED MLS |
| 23 Nov, 2016 | Under contract | $325,000 | MRED MLS |
| — | Last price change | $349,900 | MRED MLS |
| 17 Jul, 2016 | Listed for sale | $349,900 | MRED MLS |
Room Specifics
Total Bedrooms: 4
Bedrooms Above Ground: 4
Bedrooms Below Ground: 0
Dimensions: —
Floor Type: Hardwood
Dimensions: —
Floor Type: Hardwood
Dimensions: —
Floor Type: Hardwood
Full Bathrooms: 3
Bathroom Amenities: Whirlpool,Separate Shower,Double Sink
Bathroom in Basement: 0
Rooms: Eating Area,Foyer
Basement Description: Unfinished
Other Specifics
| 2 | |
| Concrete Perimeter | |
| Concrete | |
| Patio, Storms/Screens | |
| Cul-De-Sac | |
| 27X25X158X164X106 | |
| — | |
| Full | |
| Hardwood Floors | |
| Range, Microwave, Dishwasher, Refrigerator, Washer, Dryer, Disposal | |
| Not in DB | |
| Sidewalks, Street Lights, Street Paved | |
| — | |
| — | |
| Wood Burning |
Tax History
| Year | Property Taxes |
|---|---|
| 2016 | $10,106 |
Contact Agent
Nearby Similar Homes
Nearby Sold Comparables
Contact Agent
Listing Provided By
@properties



