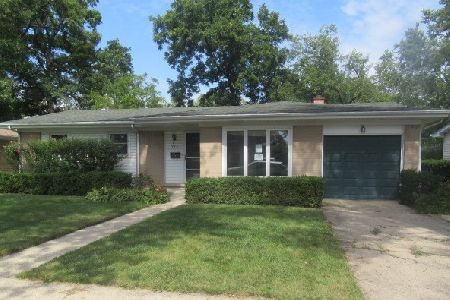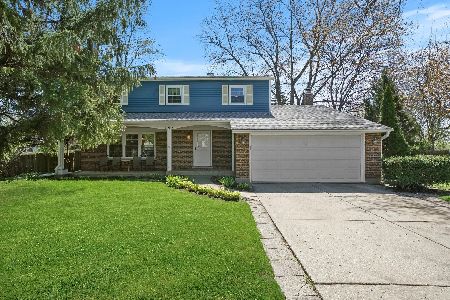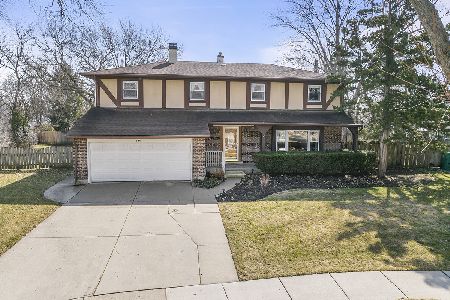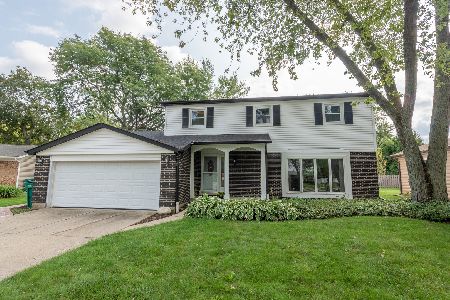496 Trinity Court, Buffalo Grove, Illinois 60089
$305,000
|
Sold
|
|
| Status: | Closed |
| Sqft: | 2,612 |
| Cost/Sqft: | $122 |
| Beds: | 4 |
| Baths: | 3 |
| Year Built: | 1968 |
| Property Taxes: | $11,639 |
| Days On Market: | 2624 |
| Lot Size: | 0,20 |
Description
Beautiful home with prime cul-de-sac location! This lovely home features 4 bedrooms and 2.1 bathrooms across 2 stories and plenty of living space. Tons of space in the kitchen with a closet pantry, granite counters, SS appliances and eat-in dining space with a picture window overlooking the enormous backyard. The family room features a slider out to the deck and a fireplace for cozy nights indoors. Full, unfinished basement that can be turned into whatever you like! Come see this great home today!
Property Specifics
| Single Family | |
| — | |
| — | |
| 1968 | |
| Full | |
| YORK | |
| No | |
| 0.2 |
| Cook | |
| Cambridge Of Buffalo Grove | |
| 0 / Not Applicable | |
| None | |
| Public | |
| Public Sewer | |
| 10158869 | |
| 03092120200000 |
Nearby Schools
| NAME: | DISTRICT: | DISTANCE: | |
|---|---|---|---|
|
Grade School
Booth Tarkington Elementary Scho |
21 | — | |
|
Middle School
Jack London Middle School |
21 | Not in DB | |
|
High School
Wheeling High School |
214 | Not in DB | |
Property History
| DATE: | EVENT: | PRICE: | SOURCE: |
|---|---|---|---|
| 9 Dec, 2013 | Sold | $252,000 | MRED MLS |
| 19 Aug, 2013 | Under contract | $260,000 | MRED MLS |
| — | Last price change | $270,000 | MRED MLS |
| 15 Jul, 2013 | Listed for sale | $270,000 | MRED MLS |
| 31 Jul, 2015 | Under contract | $0 | MRED MLS |
| 23 Jul, 2015 | Listed for sale | $0 | MRED MLS |
| 17 Nov, 2016 | Under contract | $0 | MRED MLS |
| 9 Sep, 2016 | Listed for sale | $0 | MRED MLS |
| 8 Apr, 2019 | Sold | $305,000 | MRED MLS |
| 15 Feb, 2019 | Under contract | $319,900 | MRED MLS |
| — | Last price change | $324,900 | MRED MLS |
| 20 Dec, 2018 | Listed for sale | $324,900 | MRED MLS |
Room Specifics
Total Bedrooms: 4
Bedrooms Above Ground: 4
Bedrooms Below Ground: 0
Dimensions: —
Floor Type: Hardwood
Dimensions: —
Floor Type: Hardwood
Dimensions: —
Floor Type: Hardwood
Full Bathrooms: 3
Bathroom Amenities: Double Sink
Bathroom in Basement: 0
Rooms: Eating Area
Basement Description: Unfinished
Other Specifics
| 2 | |
| Concrete Perimeter | |
| — | |
| Deck | |
| Cul-De-Sac | |
| 51X164 | |
| — | |
| Full | |
| Hardwood Floors | |
| Range, Microwave, Dishwasher, Refrigerator, Washer, Dryer, Disposal, Stainless Steel Appliance(s) | |
| Not in DB | |
| Sidewalks, Street Paved | |
| — | |
| — | |
| Wood Burning |
Tax History
| Year | Property Taxes |
|---|---|
| 2013 | $9,854 |
| 2019 | $11,639 |
Contact Agent
Nearby Similar Homes
Nearby Sold Comparables
Contact Agent
Listing Provided By
Century 21 Affiliated









