4920 Lawn Avenue, Western Springs, Illinois 60558
$2,285,000
|
Sold
|
|
| Status: | Closed |
| Sqft: | 6,162 |
| Cost/Sqft: | $406 |
| Beds: | 5 |
| Baths: | 7 |
| Year Built: | 2012 |
| Property Taxes: | $26,249 |
| Days On Market: | 949 |
| Lot Size: | 0,00 |
Description
Spectacular J2 custom built home in the heart of Forest Hills. From the moment you enter into this stunning home, prepare to be amazed. The oversized back patio boasts a built-in kitchen with pizza oven, gas fire pit overlooking the weather proof outdoor tv, 3 car garage & private backyard. The welcoming foyer offers views into the elegant dining room, exquisite trim in living room with gas fireplace. Triple crown molding throughout first floor, ten foot ceilings, 8 foot doors, every ceiling in each room has its own unique crafted trim. Entire home offers elegant millwork, stylized ceilings, beautiful built-ins and plantation shuttered windows, as well as timeless window treatments. The kitchen is one-of-a kind that has perfect view to the outdoor entertainment. Double islands make it perfect home for entertaining, custom cabinetry, wolf double range and stove top, oversized sub zero refrigerator stack and oversized separate sub zero freezer stack. Butlers pantry includes both wine refrigerator and beverage drawers with elegant custom cabinetry. Two half baths on first floor include both a formal for entertaining and one for kids in the mudroom. Lockers, laundry and storage galore in mudroom with second oversized laundry room on 2nd floor. upstairs the luscious primary suite offers luxe bath beautifully designed with oversized separate hers and his closets. 3 more bedrooms on 2nd floor include a private bath and a well-placed jack & Jill bath. Third floor offers a 5th bedroom and full bath, walk-in closet, perfect office as well. Oversized basement with 10 foot ceilings offers a large workout room attached to a full bathroom. Basement has rooms for storage or a 6th bedroom or office if needed, cozy and inviting sitting area, and has potential for just about anything you envision with all of the extra space. This exquisite home offers 4 floors of sumptuous living, with the perfect layout and extreme attention to detail around every corner. Prime Forest Hills location just a short walk to both public and private schools. This home is true perfection!!
Property Specifics
| Single Family | |
| — | |
| — | |
| 2012 | |
| — | |
| — | |
| No | |
| — |
| Cook | |
| Forest Hills | |
| — / Not Applicable | |
| — | |
| — | |
| — | |
| 11807457 | |
| 18072160320000 |
Nearby Schools
| NAME: | DISTRICT: | DISTANCE: | |
|---|---|---|---|
|
High School
Lyons Twp High School |
204 | Not in DB | |
Property History
| DATE: | EVENT: | PRICE: | SOURCE: |
|---|---|---|---|
| 22 Sep, 2023 | Sold | $2,285,000 | MRED MLS |
| 21 Jul, 2023 | Under contract | $2,499,000 | MRED MLS |
| 13 Jun, 2023 | Listed for sale | $2,499,000 | MRED MLS |
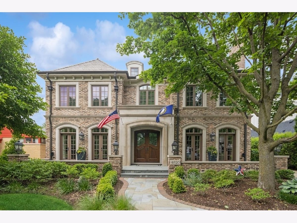
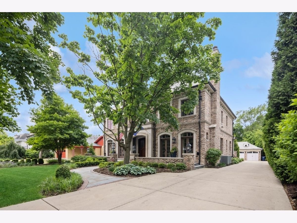
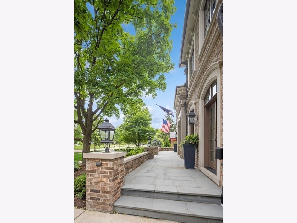
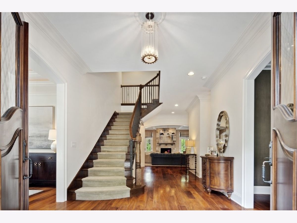
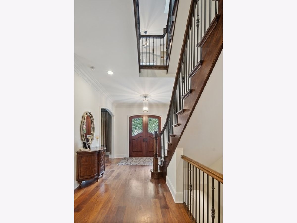
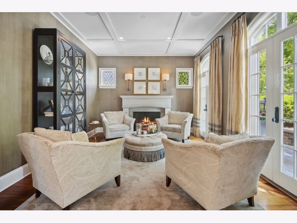
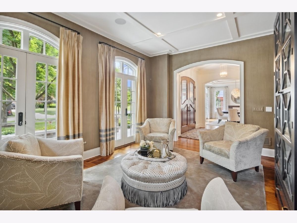
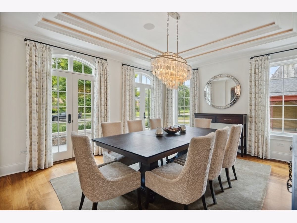
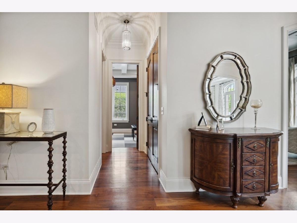
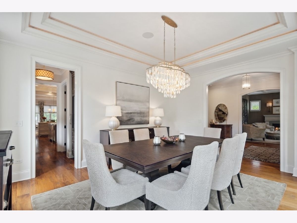
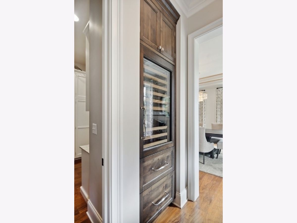
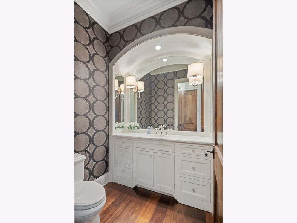
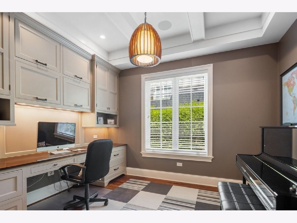
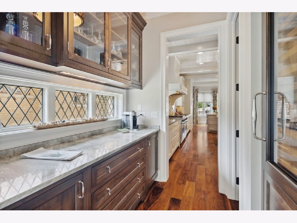
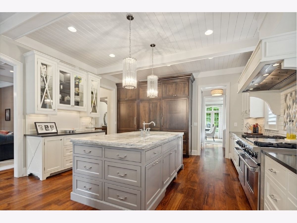
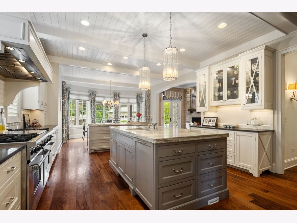
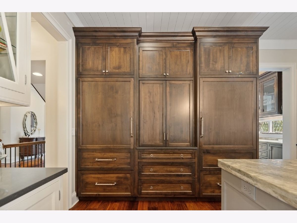
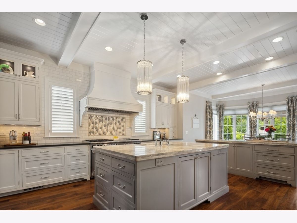
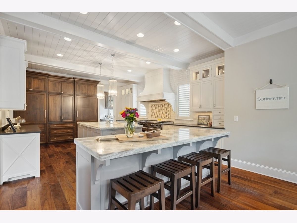
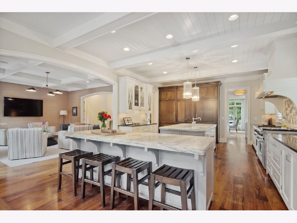
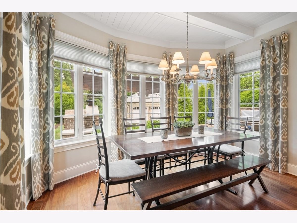
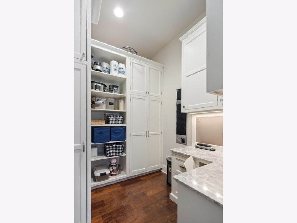
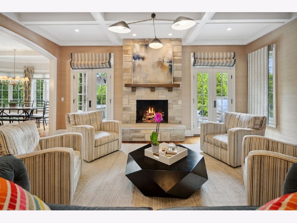
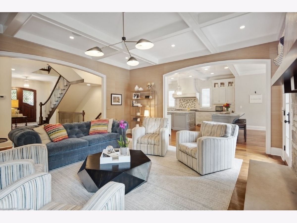
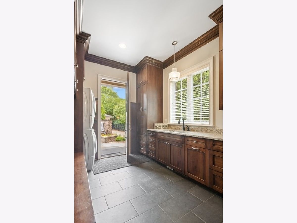
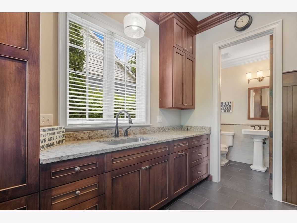
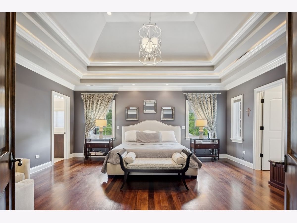
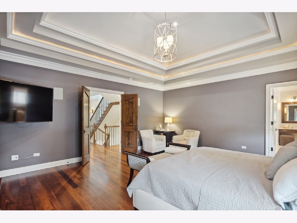
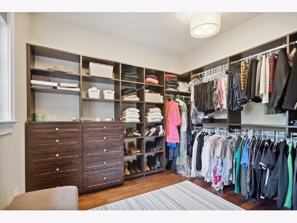
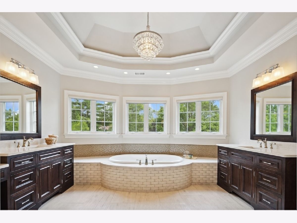
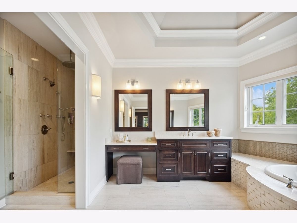
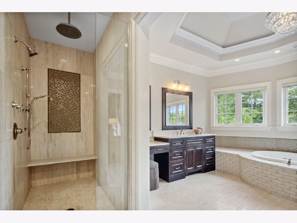
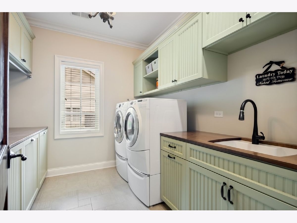
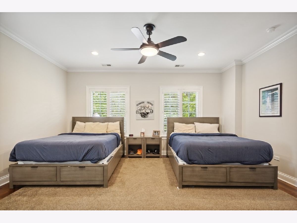
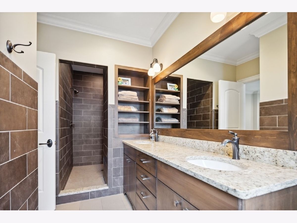
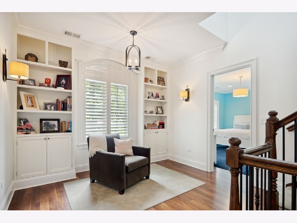
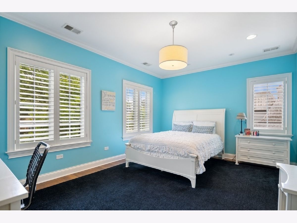
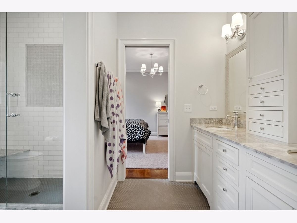
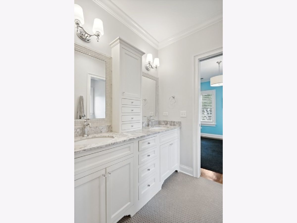
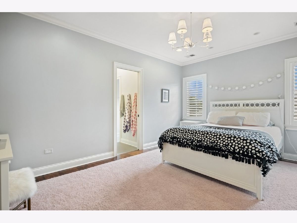
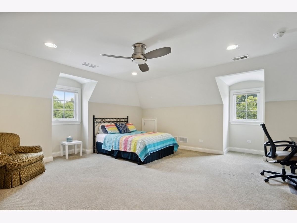
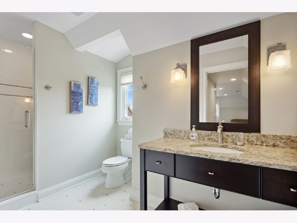
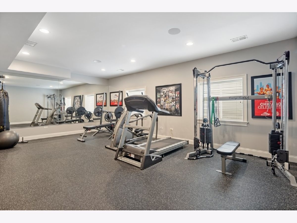
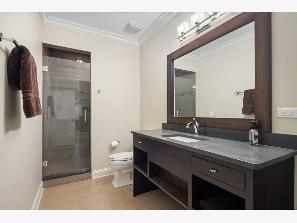
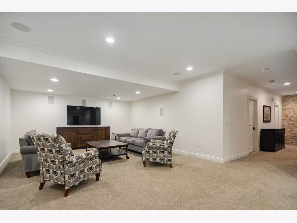
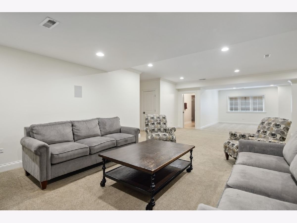
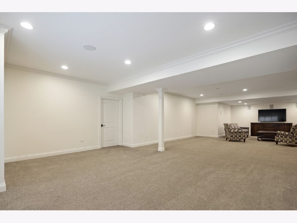
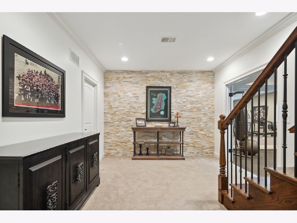
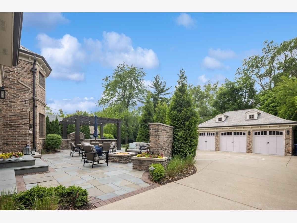
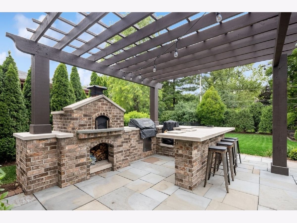
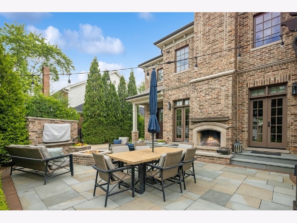
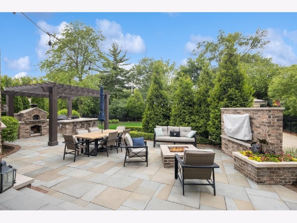
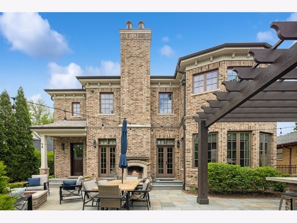
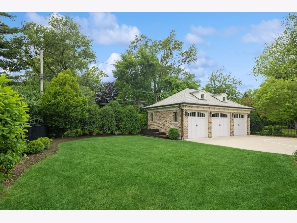
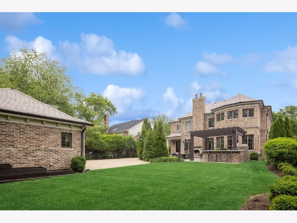
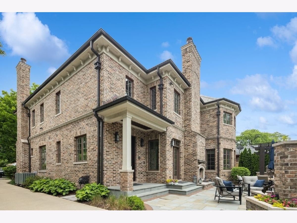
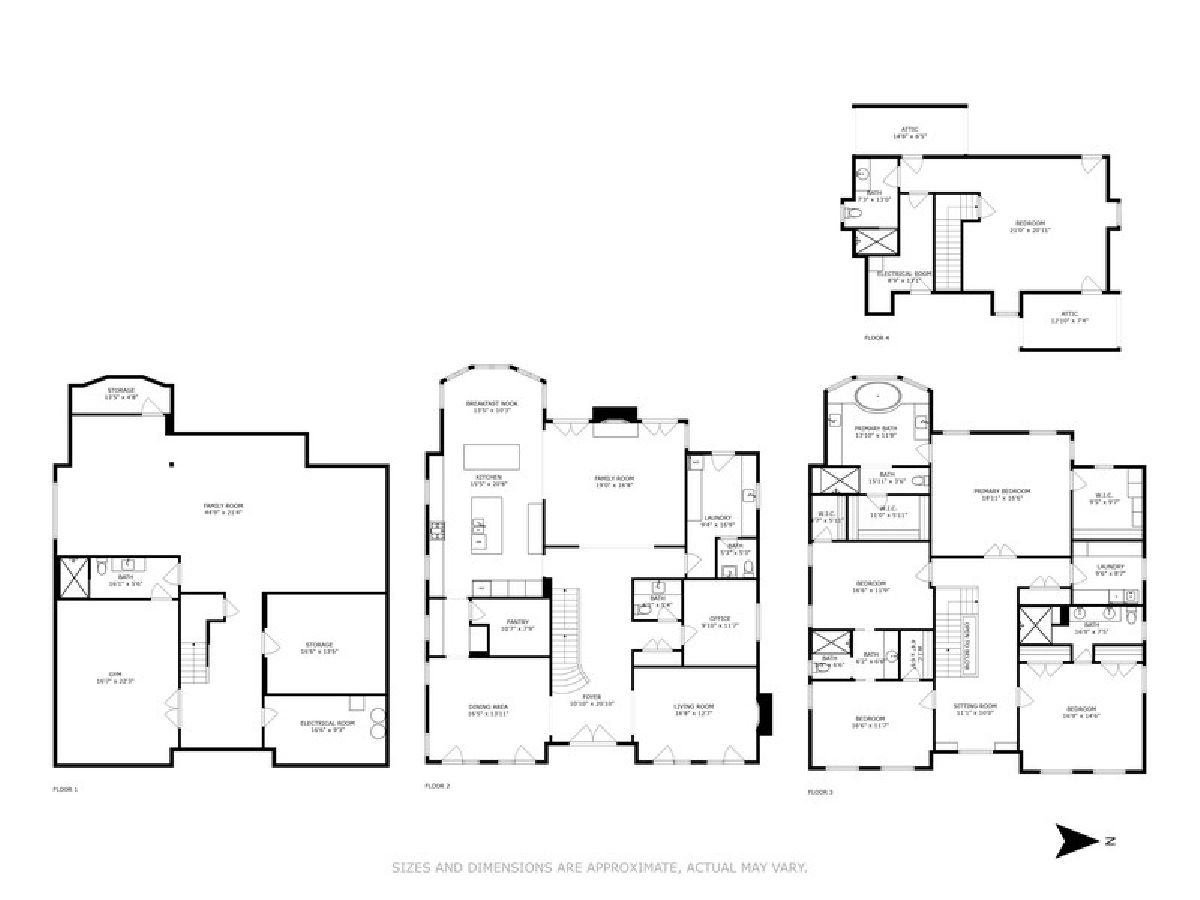
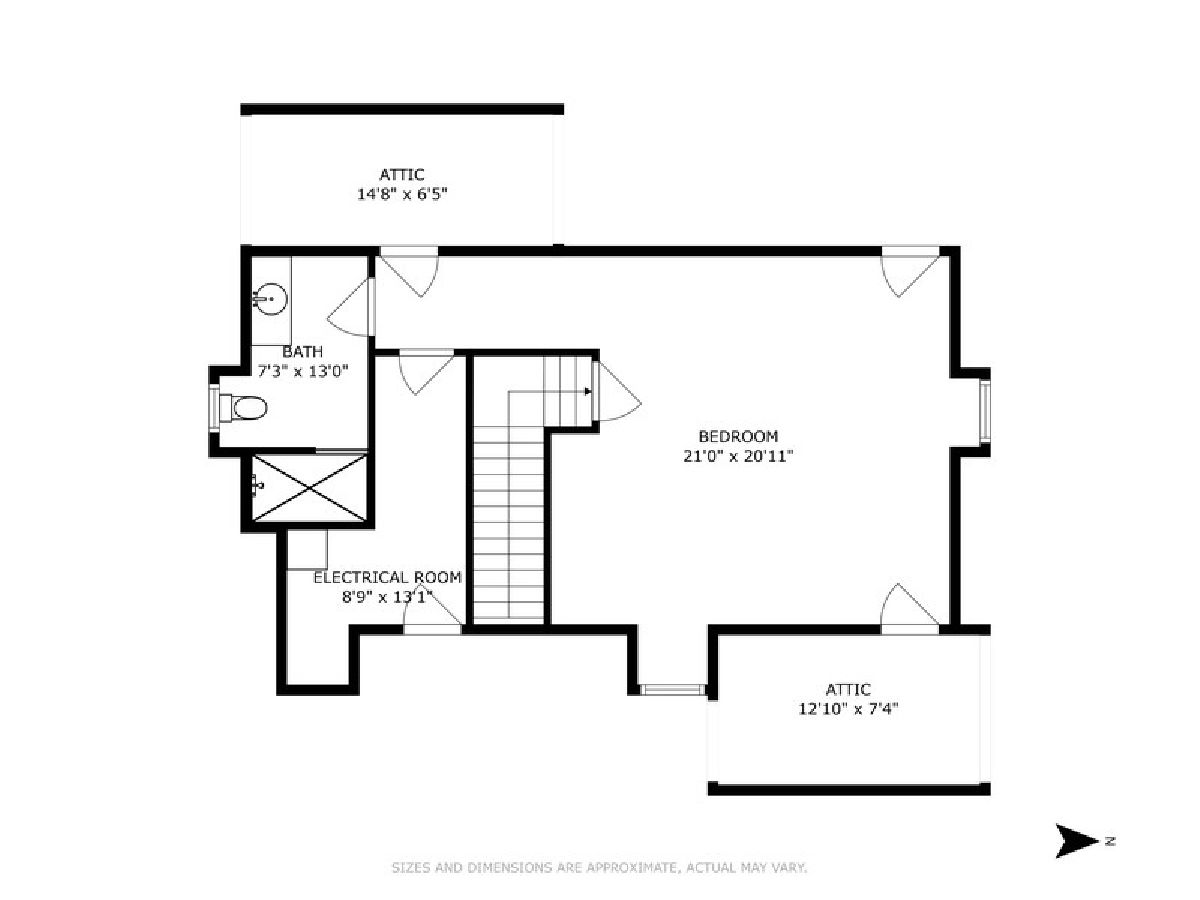
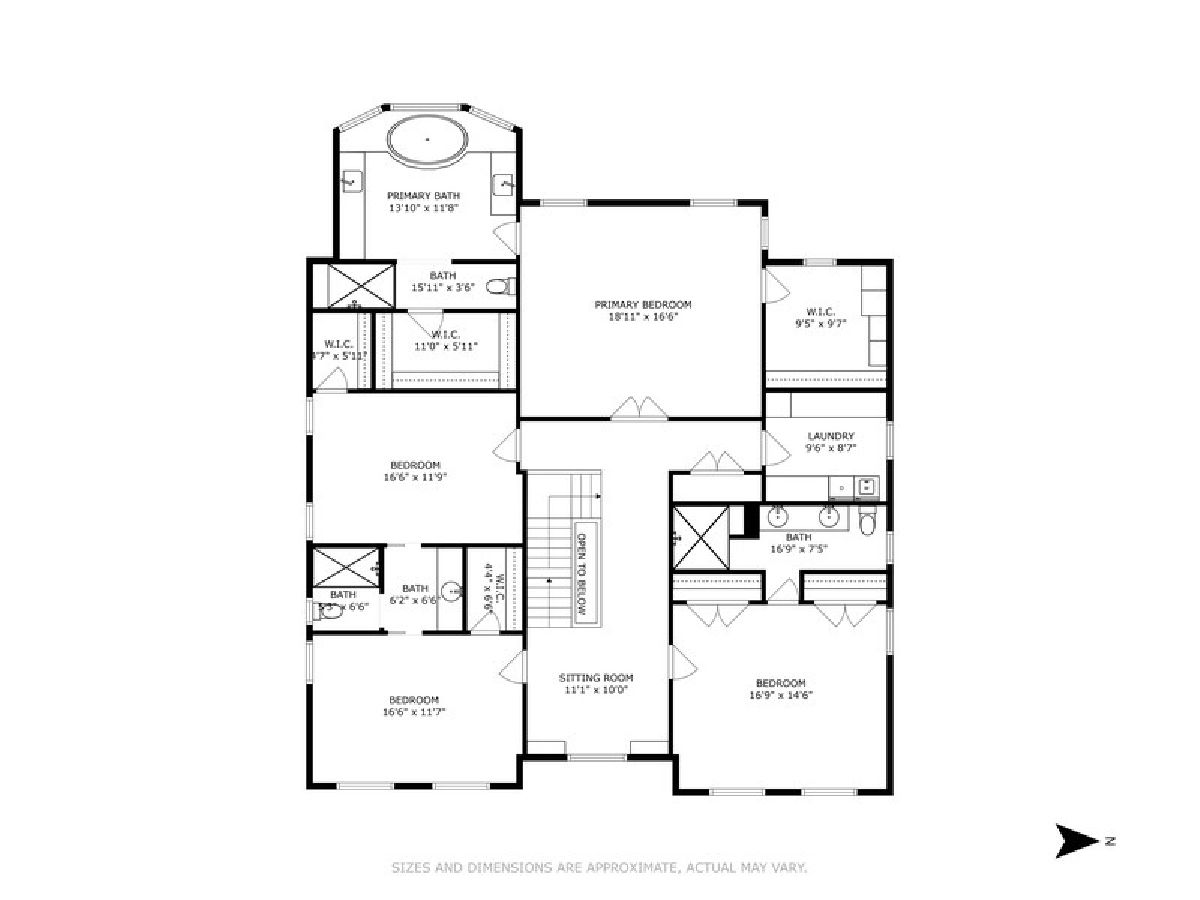
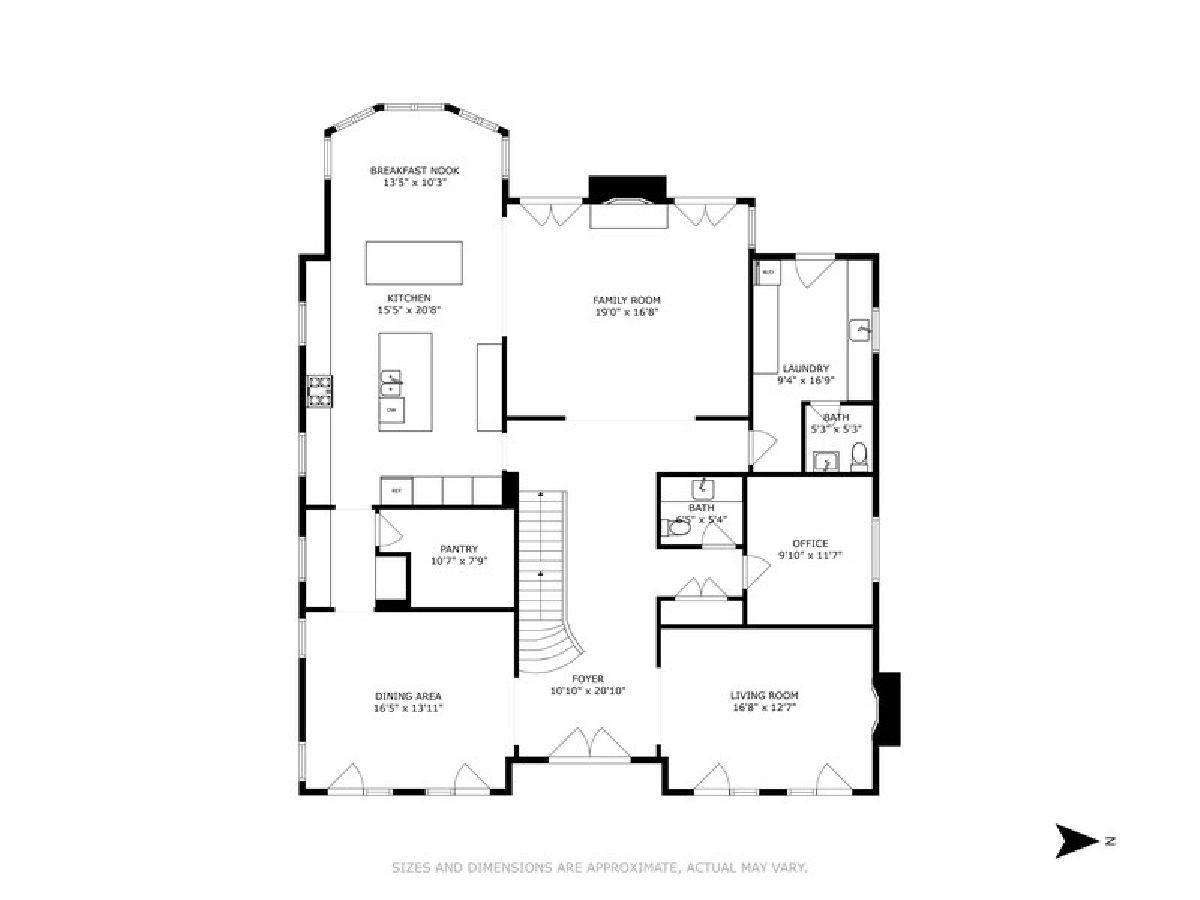
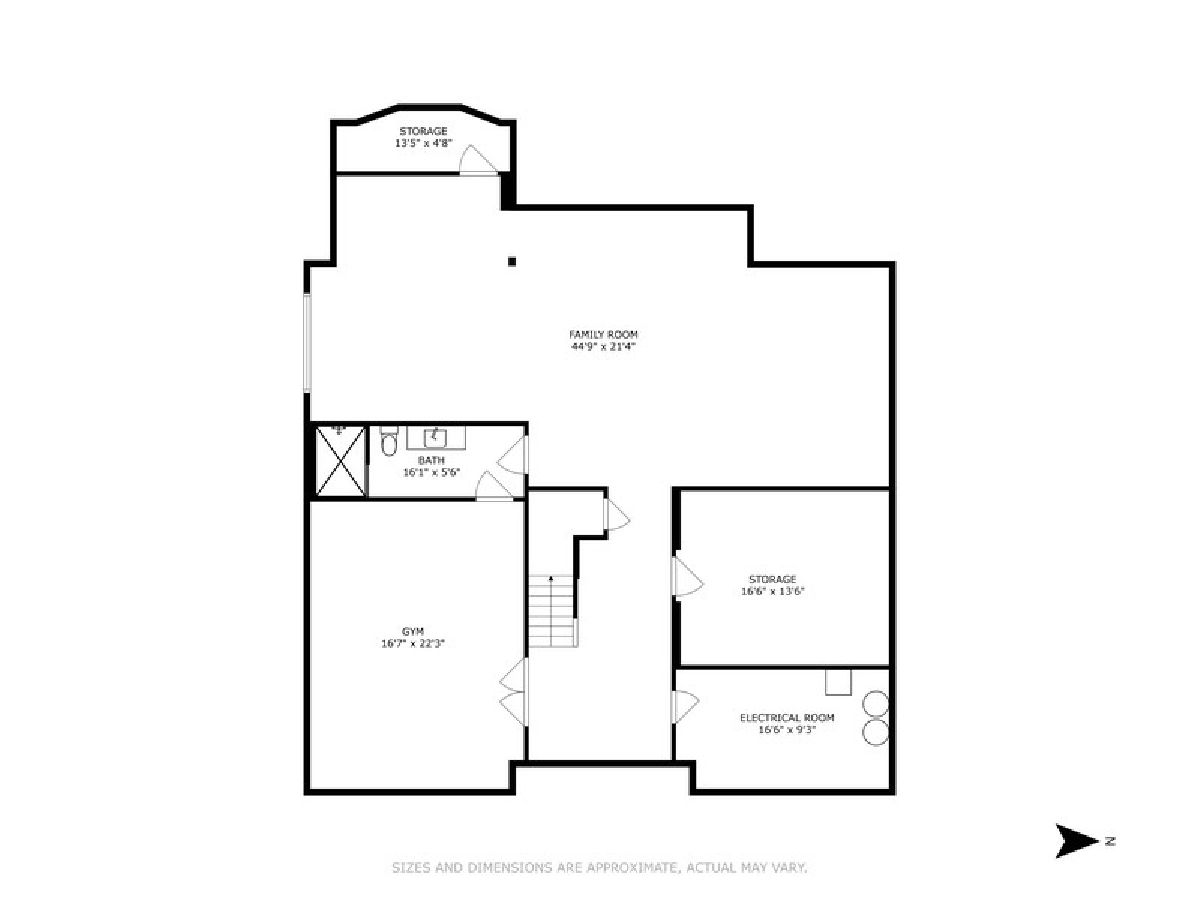
Room Specifics
Total Bedrooms: 5
Bedrooms Above Ground: 5
Bedrooms Below Ground: 0
Dimensions: —
Floor Type: —
Dimensions: —
Floor Type: —
Dimensions: —
Floor Type: —
Dimensions: —
Floor Type: —
Full Bathrooms: 7
Bathroom Amenities: Separate Shower,Double Sink,Full Body Spray Shower,Soaking Tub
Bathroom in Basement: 1
Rooms: —
Basement Description: Finished
Other Specifics
| 3 | |
| — | |
| Concrete | |
| — | |
| — | |
| 70X187 | |
| Full | |
| — | |
| — | |
| — | |
| Not in DB | |
| — | |
| — | |
| — | |
| — |
Tax History
| Year | Property Taxes |
|---|---|
| 2023 | $26,249 |
Contact Agent
Nearby Similar Homes
Nearby Sold Comparables
Contact Agent
Listing Provided By
Berkshire Hathaway HomeServices Chicago












