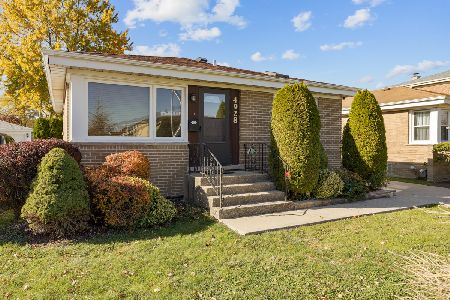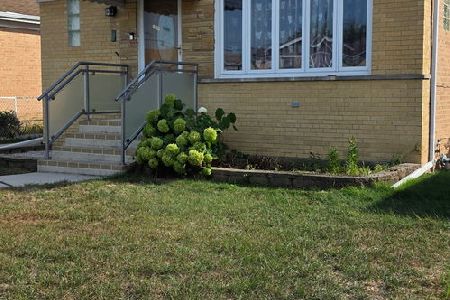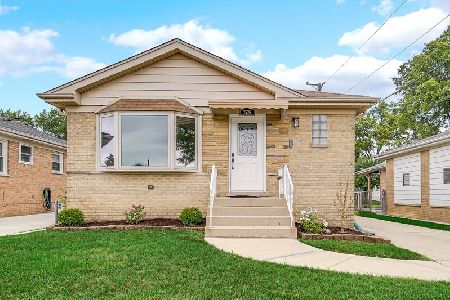4921 Ozark Avenue, Norridge, Illinois 60706
$530,000
|
Sold
|
|
| Status: | Closed |
| Sqft: | 0 |
| Cost/Sqft: | — |
| Beds: | 3 |
| Baths: | 4 |
| Year Built: | 2006 |
| Property Taxes: | $8,320 |
| Days On Market: | 2481 |
| Lot Size: | 0,12 |
Description
GORGEOUS and CUSTOM 4 Bed, 3.1 Bathes 2006 Build, Updated Kitchen In 2018 with stunning granite, tasteful cabinets, and stainless steel appliances, beautiful oak hardwood floors through out with inlays. Spacious Living Room with fireplace and custom hardwood window blinds, Dining Rooming which leads to Hugh 2018 installed Trex Deck. Home freshly painted with Benjamin Moore paint. Marbled Out Bathrooms, New Vanities, Vaulted ceilings in upstairs bedrooms, Bedroom Closets have custom built-in shelving. Fully finished basement with bedroom along with wet bar for entertaining. 2017 Hot Water Tank, Flood Control, 2 Year Old LG Washer & Dryer. Dual Zoned Heating. 2018 Newly built Garage, yard with Playset. Amazing Location, Great Schools, easy access to Xpress Way, CTA, METRA, Shopping, Harlem Irving Plaza & Harlem Corridor, No Chicago Taxes. Your time to say that I live in Norridge!
Property Specifics
| Single Family | |
| — | |
| — | |
| 2006 | |
| Full | |
| CONTEMP | |
| No | |
| 0.12 |
| Cook | |
| — | |
| 0 / Not Applicable | |
| None | |
| Lake Michigan | |
| Sewer-Storm | |
| 10332858 | |
| 12123250070000 |
Property History
| DATE: | EVENT: | PRICE: | SOURCE: |
|---|---|---|---|
| 9 Apr, 2008 | Sold | $620,000 | MRED MLS |
| 11 Mar, 2008 | Under contract | $664,000 | MRED MLS |
| 16 Oct, 2007 | Listed for sale | $664,000 | MRED MLS |
| 3 Jun, 2019 | Sold | $530,000 | MRED MLS |
| 9 Apr, 2019 | Under contract | $549,000 | MRED MLS |
| 5 Apr, 2019 | Listed for sale | $549,000 | MRED MLS |
Room Specifics
Total Bedrooms: 4
Bedrooms Above Ground: 3
Bedrooms Below Ground: 1
Dimensions: —
Floor Type: Hardwood
Dimensions: —
Floor Type: Hardwood
Dimensions: —
Floor Type: Ceramic Tile
Full Bathrooms: 4
Bathroom Amenities: Whirlpool,Separate Shower
Bathroom in Basement: 1
Rooms: Foyer,Utility Room-Lower Level
Basement Description: Finished
Other Specifics
| 2 | |
| Concrete Perimeter | |
| Concrete | |
| Balcony, Deck | |
| — | |
| 42X125 | |
| — | |
| Full | |
| Vaulted/Cathedral Ceilings, Skylight(s) | |
| Range, Microwave, Dishwasher, Refrigerator | |
| Not in DB | |
| Sidewalks | |
| — | |
| — | |
| Gas Log |
Tax History
| Year | Property Taxes |
|---|---|
| 2008 | $4,007 |
| 2019 | $8,320 |
Contact Agent
Nearby Similar Homes
Nearby Sold Comparables
Contact Agent
Listing Provided By
Dream Town Realty









