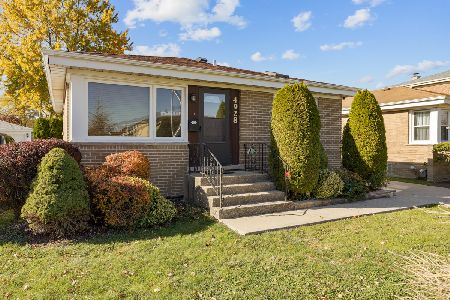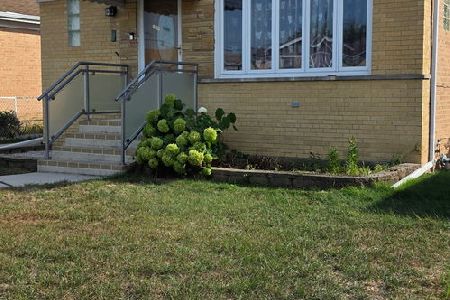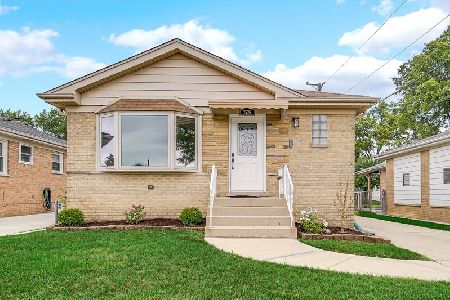4921 Ozark Street, Norridge, Illinois 60706
$620,000
|
Sold
|
|
| Status: | Closed |
| Sqft: | 0 |
| Cost/Sqft: | — |
| Beds: | 3 |
| Baths: | 4 |
| Year Built: | 2006 |
| Property Taxes: | $4,007 |
| Days On Market: | 6670 |
| Lot Size: | 0,00 |
Description
ABSOLUTELY ... GORGEOUS - FABULOUS - FANTASTIC!!! UNIQUE 2 STORY BRICK 95% NEW CONSTRUCTION IN PRIME LOCATION. MAIN FLOOR: ELEGANT KITCHEN, LIVING ROOM WITH FIREPLACE, DINING ROOM LEADS TO HUGE DECK. BRIGHT 3 BEDROOMS ON 2ND FLOOR WITH VAULTED CEILINGS, MASTER BATH WITH WHIRLPOOL TUB AND SEPERATE SHOWER. FULL FINISHED BASEMENT. ZONED HEATING, COOLING.LAG RELATED TO THE SELLER
Property Specifics
| Single Family | |
| — | |
| Contemporary | |
| 2006 | |
| Full | |
| CONTEMP | |
| No | |
| — |
| Cook | |
| — | |
| 0 / Not Applicable | |
| None | |
| Lake Michigan | |
| Sewer-Storm | |
| 06704656 | |
| 12123250070000 |
Property History
| DATE: | EVENT: | PRICE: | SOURCE: |
|---|---|---|---|
| 9 Apr, 2008 | Sold | $620,000 | MRED MLS |
| 11 Mar, 2008 | Under contract | $664,000 | MRED MLS |
| 16 Oct, 2007 | Listed for sale | $664,000 | MRED MLS |
| 3 Jun, 2019 | Sold | $530,000 | MRED MLS |
| 9 Apr, 2019 | Under contract | $549,000 | MRED MLS |
| 5 Apr, 2019 | Listed for sale | $549,000 | MRED MLS |
Room Specifics
Total Bedrooms: 3
Bedrooms Above Ground: 3
Bedrooms Below Ground: 0
Dimensions: —
Floor Type: Hardwood
Dimensions: —
Floor Type: Hardwood
Full Bathrooms: 4
Bathroom Amenities: Whirlpool,Separate Shower
Bathroom in Basement: 1
Rooms: Office
Basement Description: Finished
Other Specifics
| 2 | |
| Concrete Perimeter | |
| Concrete | |
| Balcony, Deck | |
| — | |
| 42X125 | |
| — | |
| Full | |
| Vaulted/Cathedral Ceilings, Skylight(s) | |
| Range, Microwave, Dishwasher, Refrigerator | |
| Not in DB | |
| Sidewalks | |
| — | |
| — | |
| Gas Log |
Tax History
| Year | Property Taxes |
|---|---|
| 2008 | $4,007 |
| 2019 | $8,320 |
Contact Agent
Nearby Similar Homes
Nearby Sold Comparables
Contact Agent
Listing Provided By
Coldwell Banker Residential Brokerage









