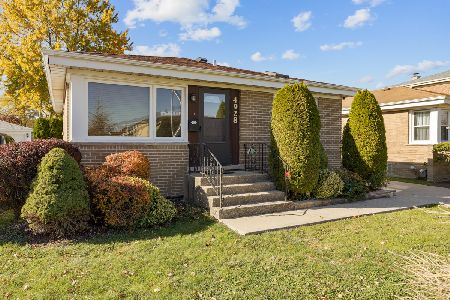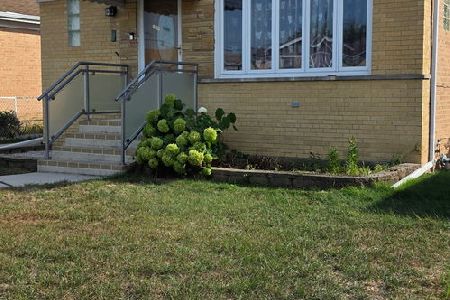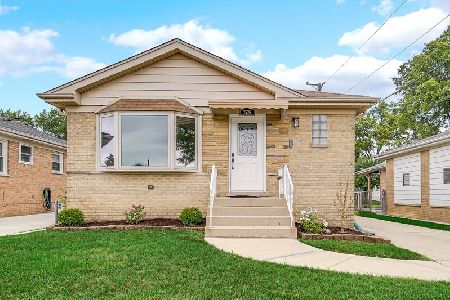4925 Ozark Avenue, Norridge, Illinois 60706
$262,500
|
Sold
|
|
| Status: | Closed |
| Sqft: | 981 |
| Cost/Sqft: | $275 |
| Beds: | 3 |
| Baths: | 2 |
| Year Built: | 1955 |
| Property Taxes: | $5,720 |
| Days On Market: | 3469 |
| Lot Size: | 0,00 |
Description
Solid brick ranch in a great location. Gleaming, newly refinished hardwood floors. Spacious and bright remodeled kitchen with loads of cabinets. Finished basement with bath, rec room and tons of storage. Flood control system. 2.5 car garage plus side drive, patio and large yard. Taxes reflect no exemptions. Estate Sale.
Property Specifics
| Single Family | |
| — | |
| Ranch | |
| 1955 | |
| Full | |
| — | |
| No | |
| — |
| Cook | |
| — | |
| 0 / Not Applicable | |
| None | |
| Lake Michigan | |
| Public Sewer | |
| 09293514 | |
| 12123250060000 |
Nearby Schools
| NAME: | DISTRICT: | DISTANCE: | |
|---|---|---|---|
|
Grade School
James Giles Elementary School |
80 | — | |
|
Middle School
James Giles Elementary School |
80 | Not in DB | |
|
High School
Ridgewood Comm High School |
234 | Not in DB | |
Property History
| DATE: | EVENT: | PRICE: | SOURCE: |
|---|---|---|---|
| 4 Nov, 2016 | Sold | $262,500 | MRED MLS |
| 8 Oct, 2016 | Under contract | $269,500 | MRED MLS |
| — | Last price change | $274,900 | MRED MLS |
| 21 Jul, 2016 | Listed for sale | $274,900 | MRED MLS |
Room Specifics
Total Bedrooms: 3
Bedrooms Above Ground: 3
Bedrooms Below Ground: 0
Dimensions: —
Floor Type: Hardwood
Dimensions: —
Floor Type: Hardwood
Full Bathrooms: 2
Bathroom Amenities: —
Bathroom in Basement: 1
Rooms: No additional rooms
Basement Description: Finished
Other Specifics
| 2.5 | |
| — | |
| Side Drive | |
| Patio | |
| — | |
| 42X125 | |
| — | |
| None | |
| Hardwood Floors, First Floor Bedroom | |
| Range, Microwave, Dishwasher, Refrigerator, Freezer, Washer, Dryer | |
| Not in DB | |
| Sidewalks, Street Lights, Street Paved | |
| — | |
| — | |
| — |
Tax History
| Year | Property Taxes |
|---|---|
| 2016 | $5,720 |
Contact Agent
Nearby Similar Homes
Nearby Sold Comparables
Contact Agent
Listing Provided By
Century 21 Grande Realty









