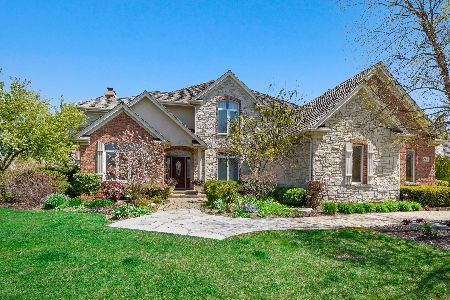4923 Thimbleweed Trail, Long Grove, Illinois 60047
$952,000
|
Sold
|
|
| Status: | Closed |
| Sqft: | 5,116 |
| Cost/Sqft: | $195 |
| Beds: | 5 |
| Baths: | 5 |
| Year Built: | 2005 |
| Property Taxes: | $31,021 |
| Days On Market: | 2502 |
| Lot Size: | 0,63 |
Description
Elegant 5100+ sf custom brick & stone Colonial w/stucco accent built by Mastro. Fabulous lot in desirable Prairie Trails sub division w/South facing backyard gets tons of natural light. 6 BR,5 full baths,finished bsmt,4 car heated gar. 1st flr features award winning gourmet kitchen w/granite CTs, top of the line SS appls, custom cabinets, porcelain tile floor, butlers pantry w/glass doors. Lg breakfast rm w/ patio doors overlooking yard. Beautiful open family rm has coffered ceiling, recessed lighting & porcelain log fireplace. Large living rm,separate formal DR w/hrdwd floors. Study/office has Brazilian cherry wood floors/double doors. Full bath w/shower. 2nd flr features huge master suite w/sitting rm, enormous walk in closet & large beautiful custom bath. 4 bedrooms & bonus rm/5th BR, 3 full baths. Full finished rec rm has wet bar & WBFP, 6th BR, exercise room, custom full bath. Professionally landscaped yard w/nice patio & fire pit. See agent remarks...
Property Specifics
| Single Family | |
| — | |
| Colonial | |
| 2005 | |
| Full | |
| — | |
| No | |
| 0.63 |
| Lake | |
| Prairie Trails | |
| 3000 / Annual | |
| Snow Removal | |
| Community Well | |
| Septic-Mechanical, Public Sewer | |
| 10312693 | |
| 14132020120000 |
Nearby Schools
| NAME: | DISTRICT: | DISTANCE: | |
|---|---|---|---|
|
Grade School
Country Meadows Elementary Schoo |
96 | — | |
|
Middle School
Woodlawn Middle School |
96 | Not in DB | |
|
High School
Adlai E Stevenson High School |
125 | Not in DB | |
Property History
| DATE: | EVENT: | PRICE: | SOURCE: |
|---|---|---|---|
| 30 May, 2019 | Sold | $952,000 | MRED MLS |
| 28 Mar, 2019 | Under contract | $999,000 | MRED MLS |
| 19 Mar, 2019 | Listed for sale | $999,000 | MRED MLS |
Room Specifics
Total Bedrooms: 6
Bedrooms Above Ground: 5
Bedrooms Below Ground: 1
Dimensions: —
Floor Type: Carpet
Dimensions: —
Floor Type: Carpet
Dimensions: —
Floor Type: Carpet
Dimensions: —
Floor Type: —
Dimensions: —
Floor Type: —
Full Bathrooms: 5
Bathroom Amenities: Whirlpool,Separate Shower
Bathroom in Basement: 1
Rooms: Bedroom 5,Bedroom 6,Breakfast Room,Exercise Room,Foyer,Recreation Room,Sitting Room,Study
Basement Description: Finished
Other Specifics
| 4 | |
| Concrete Perimeter | |
| Asphalt | |
| Patio, Stamped Concrete Patio, Fire Pit | |
| Landscaped | |
| 168X196X130X168 .63 ACRE | |
| — | |
| Full | |
| Bar-Wet, Hardwood Floors, First Floor Laundry, First Floor Full Bath | |
| Double Oven, Microwave, Dishwasher, Refrigerator, Bar Fridge, Washer, Dryer, Disposal, Stainless Steel Appliance(s) | |
| Not in DB | |
| — | |
| — | |
| — | |
| Wood Burning, Gas Log |
Tax History
| Year | Property Taxes |
|---|---|
| 2019 | $31,021 |
Contact Agent
Nearby Similar Homes
Nearby Sold Comparables
Contact Agent
Listing Provided By
RE/MAX Villager







