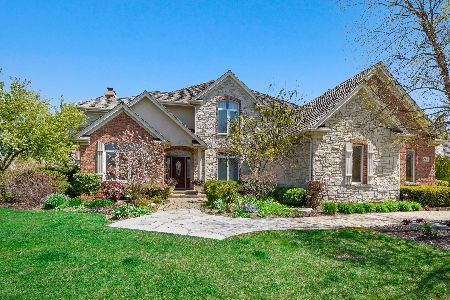4925 Thimbleweed Trail, Long Grove, Illinois 60047
$900,000
|
Sold
|
|
| Status: | Closed |
| Sqft: | 4,527 |
| Cost/Sqft: | $208 |
| Beds: | 4 |
| Baths: | 4 |
| Year Built: | 2004 |
| Property Taxes: | $27,016 |
| Days On Market: | 4649 |
| Lot Size: | 0,71 |
Description
Luxurious in Long Grove with HUGE addition, and panoramic views! Custom built home with elegant craftsmanship and rooms of grand size, and soaring ceilings. Gourmet KIT w/ SS APPS,granite,42"CABS&Sunny eating area. Dramatic, 2-story FR open to KIT, perfect for entertaining. Master suite w/sitting room, &tandem multipurpose room, WIC, his/her vanity & whirlpool. Backyard retreat w/ brick paver patio & pergola! 10+++
Property Specifics
| Single Family | |
| — | |
| — | |
| 2004 | |
| Full | |
| — | |
| No | |
| 0.71 |
| Lake | |
| Prairie Trails | |
| 650 / Quarterly | |
| Insurance,Exterior Maintenance,Snow Removal | |
| Community Well | |
| Public Sewer | |
| 08331700 | |
| 14132020130000 |
Nearby Schools
| NAME: | DISTRICT: | DISTANCE: | |
|---|---|---|---|
|
Grade School
Country Meadows Elementary Schoo |
96 | — | |
|
Middle School
Woodlawn Middle School |
96 | Not in DB | |
|
High School
Adlai E Stevenson High School |
125 | Not in DB | |
Property History
| DATE: | EVENT: | PRICE: | SOURCE: |
|---|---|---|---|
| 1 Aug, 2014 | Sold | $900,000 | MRED MLS |
| 1 May, 2014 | Under contract | $939,999 | MRED MLS |
| — | Last price change | $979,999 | MRED MLS |
| 2 May, 2013 | Listed for sale | $1,079,999 | MRED MLS |
Room Specifics
Total Bedrooms: 4
Bedrooms Above Ground: 4
Bedrooms Below Ground: 0
Dimensions: —
Floor Type: Carpet
Dimensions: —
Floor Type: Carpet
Dimensions: —
Floor Type: Carpet
Full Bathrooms: 4
Bathroom Amenities: Whirlpool,Separate Shower,Double Sink
Bathroom in Basement: 0
Rooms: Foyer,Office,Tandem Room
Basement Description: Partially Finished
Other Specifics
| 5 | |
| Concrete Perimeter | |
| Asphalt | |
| — | |
| Landscaped | |
| 111X208X191X196 | |
| — | |
| Full | |
| Vaulted/Cathedral Ceilings, Hardwood Floors, First Floor Bedroom, First Floor Laundry, First Floor Full Bath | |
| Double Oven, Microwave, Dishwasher, High End Refrigerator, Disposal, Stainless Steel Appliance(s) | |
| Not in DB | |
| Street Lights, Street Paved | |
| — | |
| — | |
| — |
Tax History
| Year | Property Taxes |
|---|---|
| 2014 | $27,016 |
Contact Agent
Nearby Similar Homes
Nearby Sold Comparables
Contact Agent
Listing Provided By
RE/MAX Suburban






