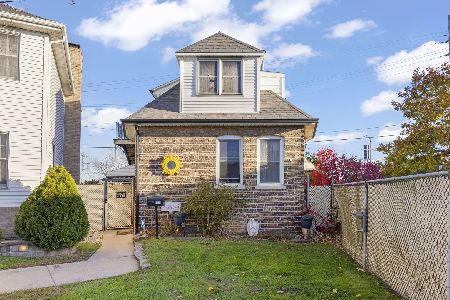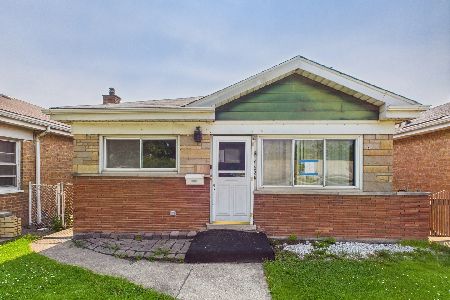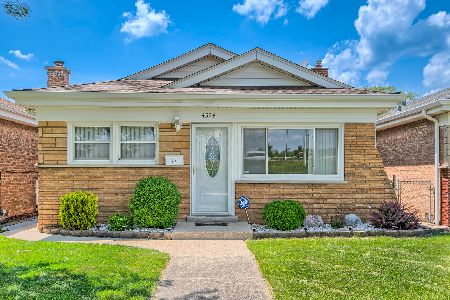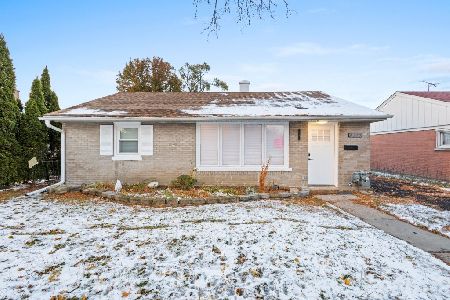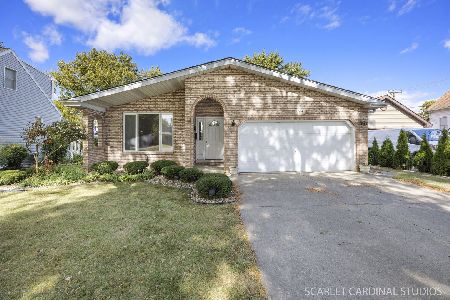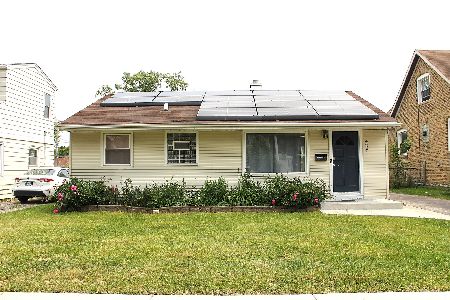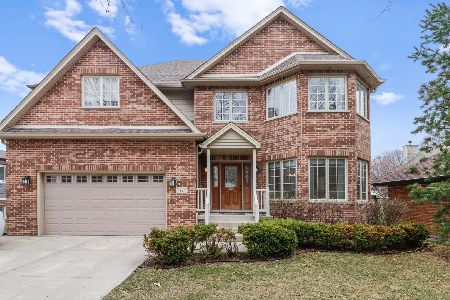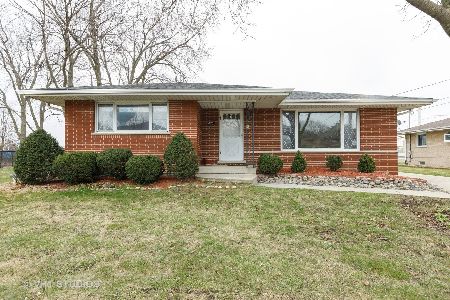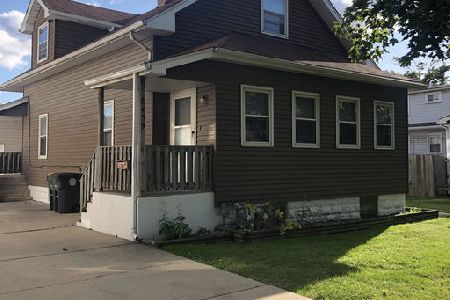4924 Riverside Drive, Mccook, Illinois 60525
$262,750
|
Sold
|
|
| Status: | Closed |
| Sqft: | 2,406 |
| Cost/Sqft: | $114 |
| Beds: | 3 |
| Baths: | 3 |
| Year Built: | 1982 |
| Property Taxes: | $12,524 |
| Days On Market: | 2808 |
| Lot Size: | 0,20 |
Description
Huge Split Level with finished Sub-basement in conveniently located Village of McCook. Great school district 204. Near Archer/I-55/Route 66 and just minutes from Downtown Chicago. 4 Finished levels of living space! Main floor Living Room and Dining Room have new Hardwood Floors! Large eat in kitchen with Patio doors to the yard. 3 bedrooms and 2 baths up including a master bedroom bath! MB also has a WIC. Huge Family Room and 3rd bath in the lower level. Also access to attached garage through large Laundry/mud room. Newer architectural shingled roof. Sub-basement is finished with a large Rec Room plus additional storage. Park like yard offers great privacy with vinyl privacy fence-very Nice!. Public park across street and Library one block away. Taxes reflect no exemptions/house may qualify for tax rebate.
Property Specifics
| Single Family | |
| — | |
| Tri-Level | |
| 1982 | |
| Partial | |
| — | |
| No | |
| 0.2 |
| Cook | |
| — | |
| 0 / Not Applicable | |
| None | |
| Lake Michigan | |
| Public Sewer | |
| 09941841 | |
| 18111230180000 |
Property History
| DATE: | EVENT: | PRICE: | SOURCE: |
|---|---|---|---|
| 24 Aug, 2018 | Sold | $262,750 | MRED MLS |
| 19 Jun, 2018 | Under contract | $275,000 | MRED MLS |
| 6 May, 2018 | Listed for sale | $275,000 | MRED MLS |
Room Specifics
Total Bedrooms: 3
Bedrooms Above Ground: 3
Bedrooms Below Ground: 0
Dimensions: —
Floor Type: Carpet
Dimensions: —
Floor Type: Carpet
Full Bathrooms: 3
Bathroom Amenities: —
Bathroom in Basement: 0
Rooms: Recreation Room
Basement Description: Finished,Sub-Basement
Other Specifics
| 2 | |
| Concrete Perimeter | |
| Asphalt | |
| Patio | |
| — | |
| 66X134 | |
| — | |
| Full | |
| Sauna/Steam Room, Bar-Wet, Hardwood Floors | |
| Range, Microwave, Dishwasher, Refrigerator, Washer, Dryer | |
| Not in DB | |
| Sidewalks, Street Lights, Street Paved | |
| — | |
| — | |
| Attached Fireplace Doors/Screen, Gas Log |
Tax History
| Year | Property Taxes |
|---|---|
| 2018 | $12,524 |
Contact Agent
Nearby Similar Homes
Nearby Sold Comparables
Contact Agent
Listing Provided By
Century 21 Affiliated

