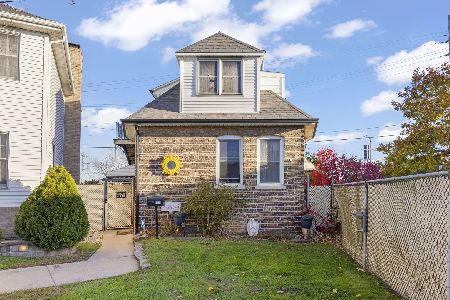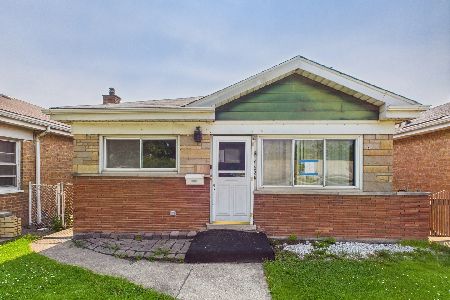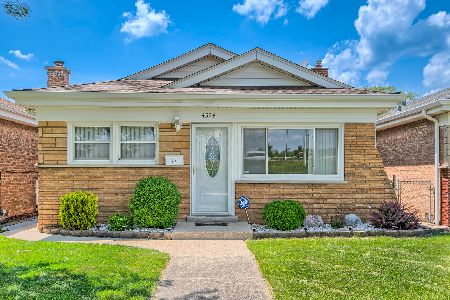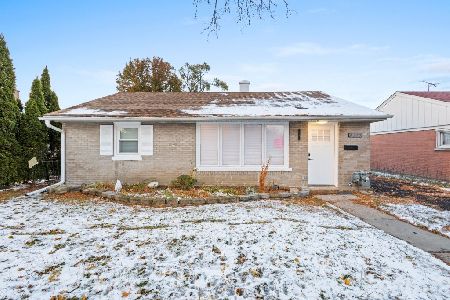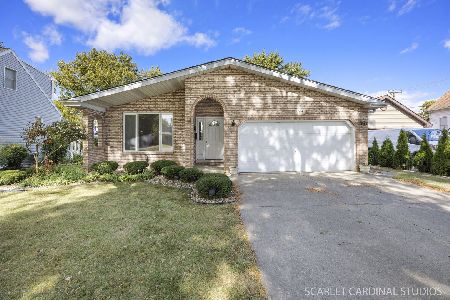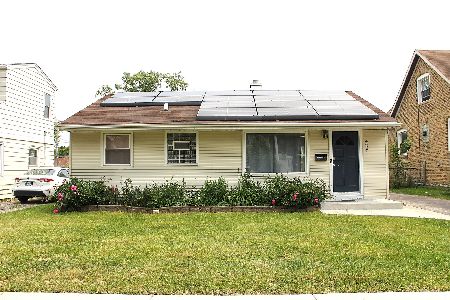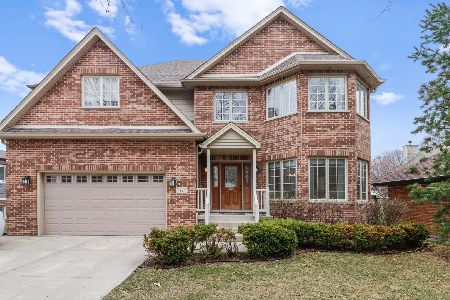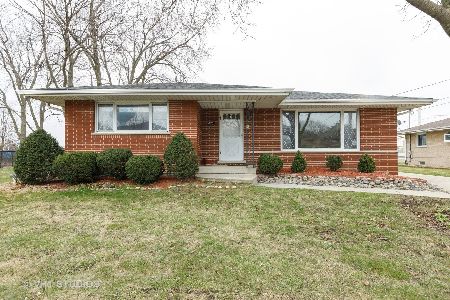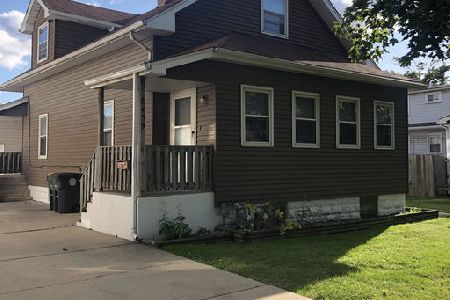4925 Egandale Avenue, Mccook, Illinois 60525
$255,000
|
Sold
|
|
| Status: | Closed |
| Sqft: | 1,800 |
| Cost/Sqft: | $150 |
| Beds: | 4 |
| Baths: | 2 |
| Year Built: | 1969 |
| Property Taxes: | $7,368 |
| Days On Market: | 2464 |
| Lot Size: | 0,12 |
Description
Are you ready to just move right in? This home is perfect and ready for you! Clean and well-kept, this Tri-level offers 4 bedrooms, 2 baths and TONS of storage. Main level has one bedroom, full bath, and a bright and sunny family room leading out onto the large backyard deck. Step up into the living and dining area with brand-new carpeting and floor to ceiling windows. Kitchen is fully equipped, has beautiful new windows overlooking the sink, and even has room for a breakfast bar! Upstairs are 3 more nice sized bedrooms, each with plenty of closet space, and full bath with heat lamp for those chilly mornings. Basement includes wet bar entertaining area and more storage with utility room. Located in the top Lyons Township school district with easy access to highways. This home is in move-in condition! See attached Document for Property Tax Refund Info. from the Village & Park District Amenities.
Property Specifics
| Single Family | |
| — | |
| Tri-Level | |
| 1969 | |
| Full | |
| — | |
| No | |
| 0.12 |
| Cook | |
| — | |
| 0 / Not Applicable | |
| None | |
| Lake Michigan | |
| Public Sewer | |
| 10329785 | |
| 18111230270000 |
Nearby Schools
| NAME: | DISTRICT: | DISTANCE: | |
|---|---|---|---|
|
High School
Lyons Twp High School |
204 | Not in DB | |
Property History
| DATE: | EVENT: | PRICE: | SOURCE: |
|---|---|---|---|
| 13 Jun, 2019 | Sold | $255,000 | MRED MLS |
| 24 Apr, 2019 | Under contract | $269,500 | MRED MLS |
| 15 Apr, 2019 | Listed for sale | $269,500 | MRED MLS |
Room Specifics
Total Bedrooms: 4
Bedrooms Above Ground: 4
Bedrooms Below Ground: 0
Dimensions: —
Floor Type: Hardwood
Dimensions: —
Floor Type: Carpet
Dimensions: —
Floor Type: Carpet
Full Bathrooms: 2
Bathroom Amenities: —
Bathroom in Basement: 0
Rooms: Recreation Room,Deck
Basement Description: Partially Finished
Other Specifics
| 2 | |
| — | |
| Concrete | |
| — | |
| — | |
| 40 X 131 | |
| — | |
| None | |
| Bar-Wet, First Floor Bedroom, First Floor Full Bath | |
| Range, Microwave, Refrigerator | |
| Not in DB | |
| Sidewalks, Street Lights, Street Paved | |
| — | |
| — | |
| — |
Tax History
| Year | Property Taxes |
|---|---|
| 2019 | $7,368 |
Contact Agent
Nearby Similar Homes
Nearby Sold Comparables
Contact Agent
Listing Provided By
Baird & Warner

