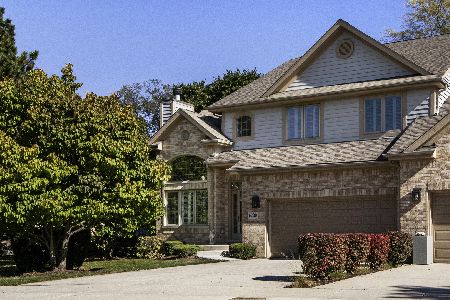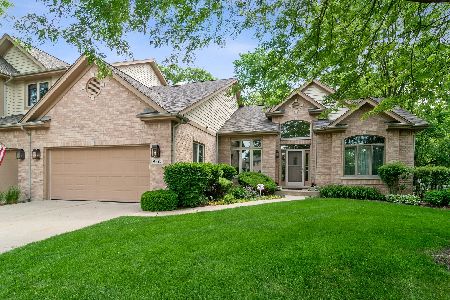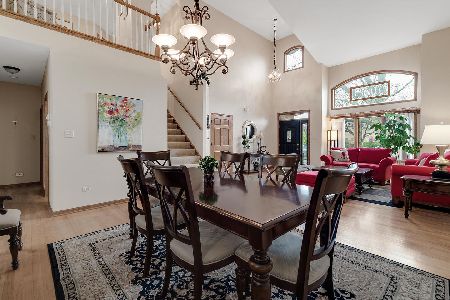4927 Creek Drive, Western Springs, Illinois 60558
$581,000
|
Sold
|
|
| Status: | Closed |
| Sqft: | 0 |
| Cost/Sqft: | — |
| Beds: | 3 |
| Baths: | 2 |
| Year Built: | 1991 |
| Property Taxes: | $6,755 |
| Days On Market: | 502 |
| Lot Size: | 0,00 |
Description
Arguably the best location within highly desirable Commonwealth. Experience the ultimate in convenience and elegance with this exceptional end-unit townhome. This home boasts a first-floor primary suite and guest bedroom, both offering lovely tray ceilings, and stunning views of Flagg Creek. The versatile third bedroom on the second floor features a vaulted ceiling, skylight and can serve as a secondary family room. Highlights include a spacious den with French doors, hardwood floors, and expansive windows, plus a sunlit living room, formal dining room, and an updated kitchen with granite countertops, granite backsplash, and custom cabinetry. Enjoy outdoor relaxation on the large deck, overlooking the creek. Recent updates include newer Pella windows, HVAC, appliances, sliding glass door, and a hot water heater. With a main level laundry room and proximity to the Metra Station, downtown Western Springs, schools, dining, shopping, and hospitals, this townhome is the epitome of comfort and convenience.
Property Specifics
| Condos/Townhomes | |
| 2 | |
| — | |
| 1991 | |
| — | |
| — | |
| Yes | |
| — |
| Cook | |
| Commonwealth | |
| 368 / Monthly | |
| — | |
| — | |
| — | |
| 12153172 | |
| 18071090371039 |
Nearby Schools
| NAME: | DISTRICT: | DISTANCE: | |
|---|---|---|---|
|
High School
Lyons Twp High School |
204 | Not in DB | |
Property History
| DATE: | EVENT: | PRICE: | SOURCE: |
|---|---|---|---|
| 17 Jul, 2020 | Sold | $410,000 | MRED MLS |
| 16 Jun, 2020 | Under contract | $440,000 | MRED MLS |
| 11 Jun, 2020 | Listed for sale | $440,000 | MRED MLS |
| 11 Oct, 2024 | Sold | $581,000 | MRED MLS |
| 5 Sep, 2024 | Under contract | $540,000 | MRED MLS |
| 2 Sep, 2024 | Listed for sale | $540,000 | MRED MLS |

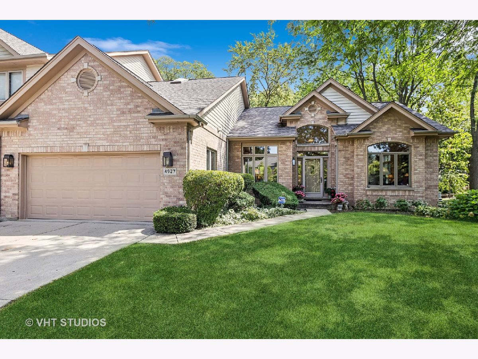
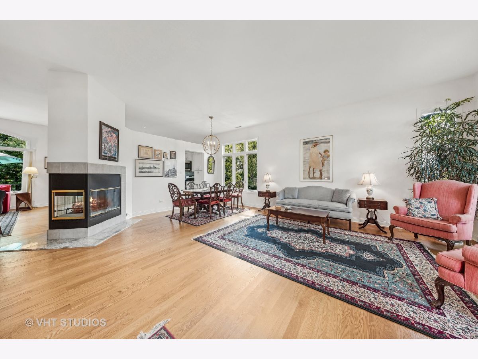
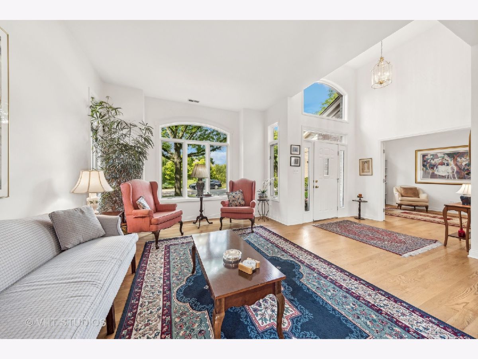
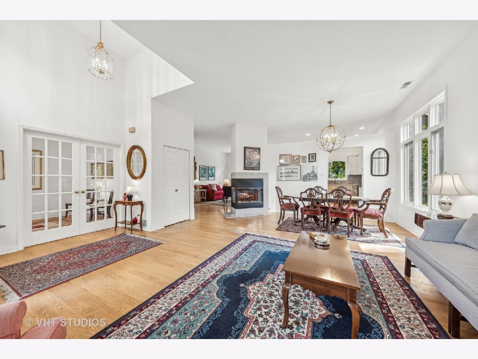
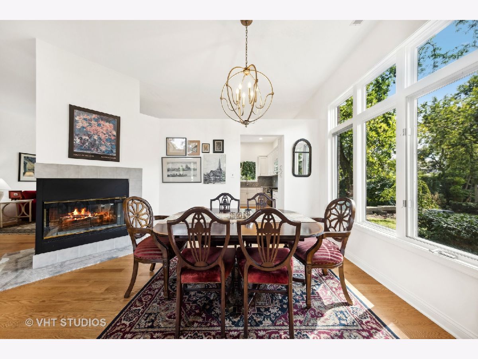
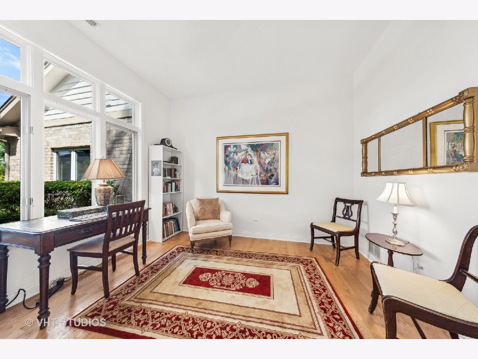
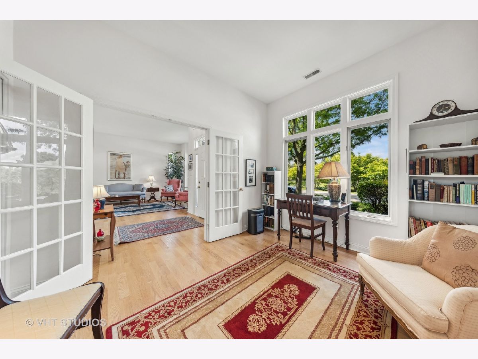
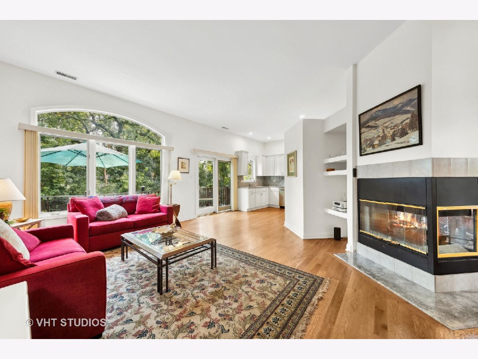
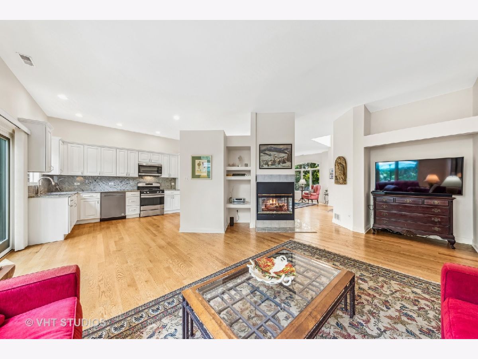
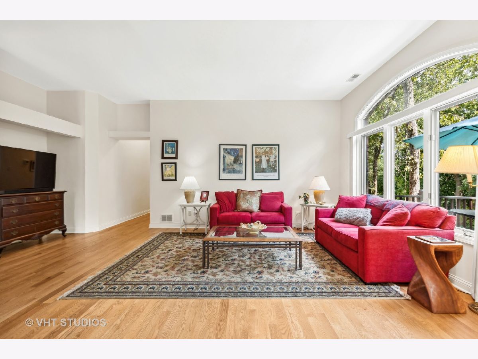
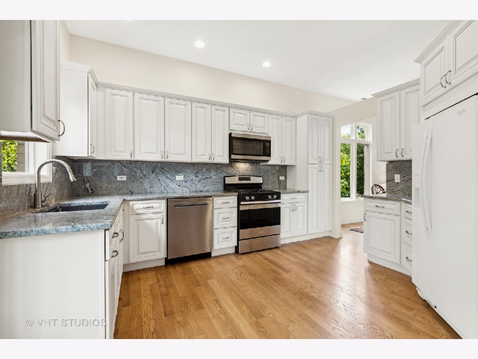
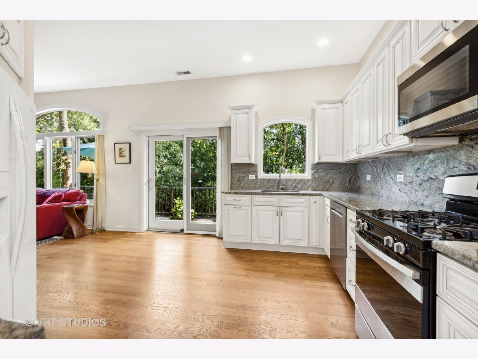
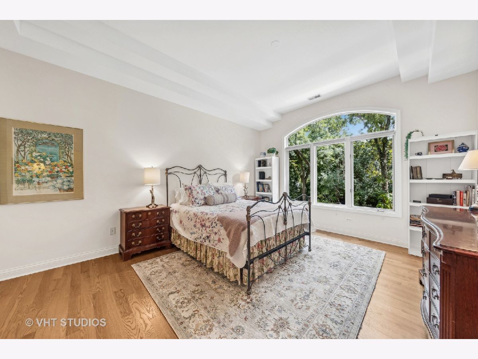
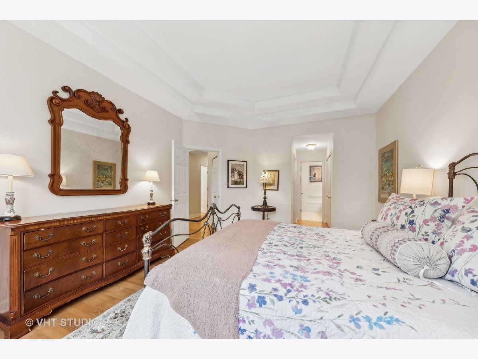
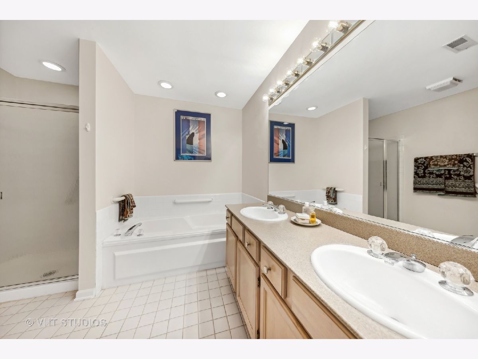
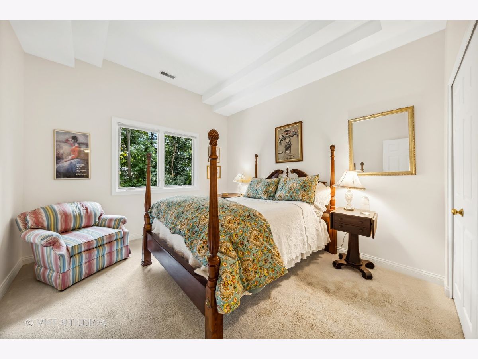
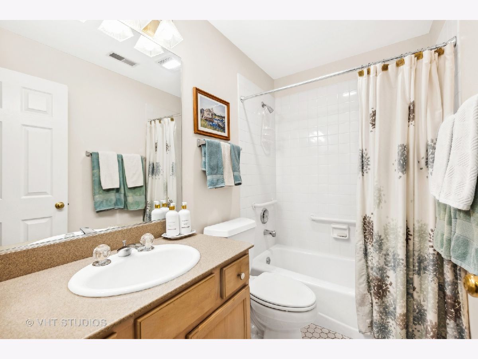
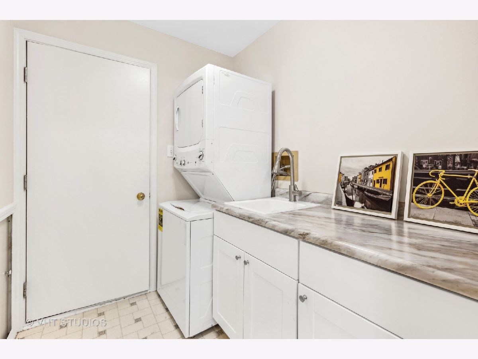
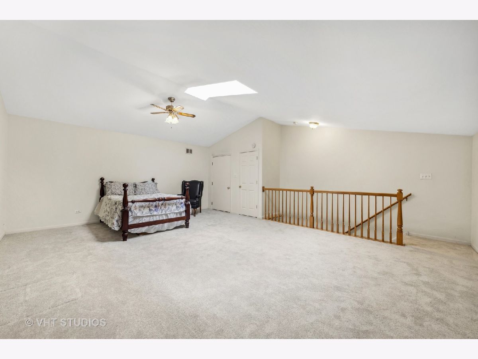
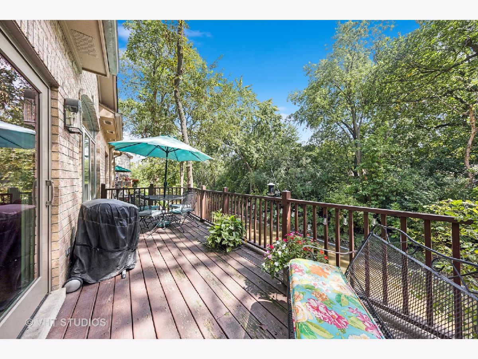
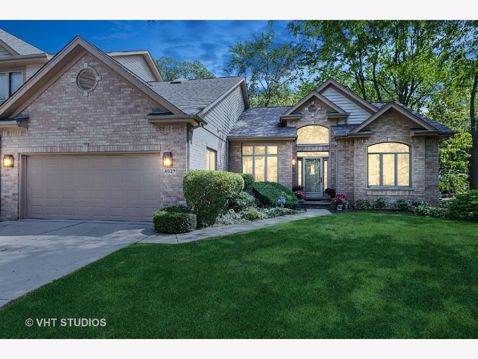
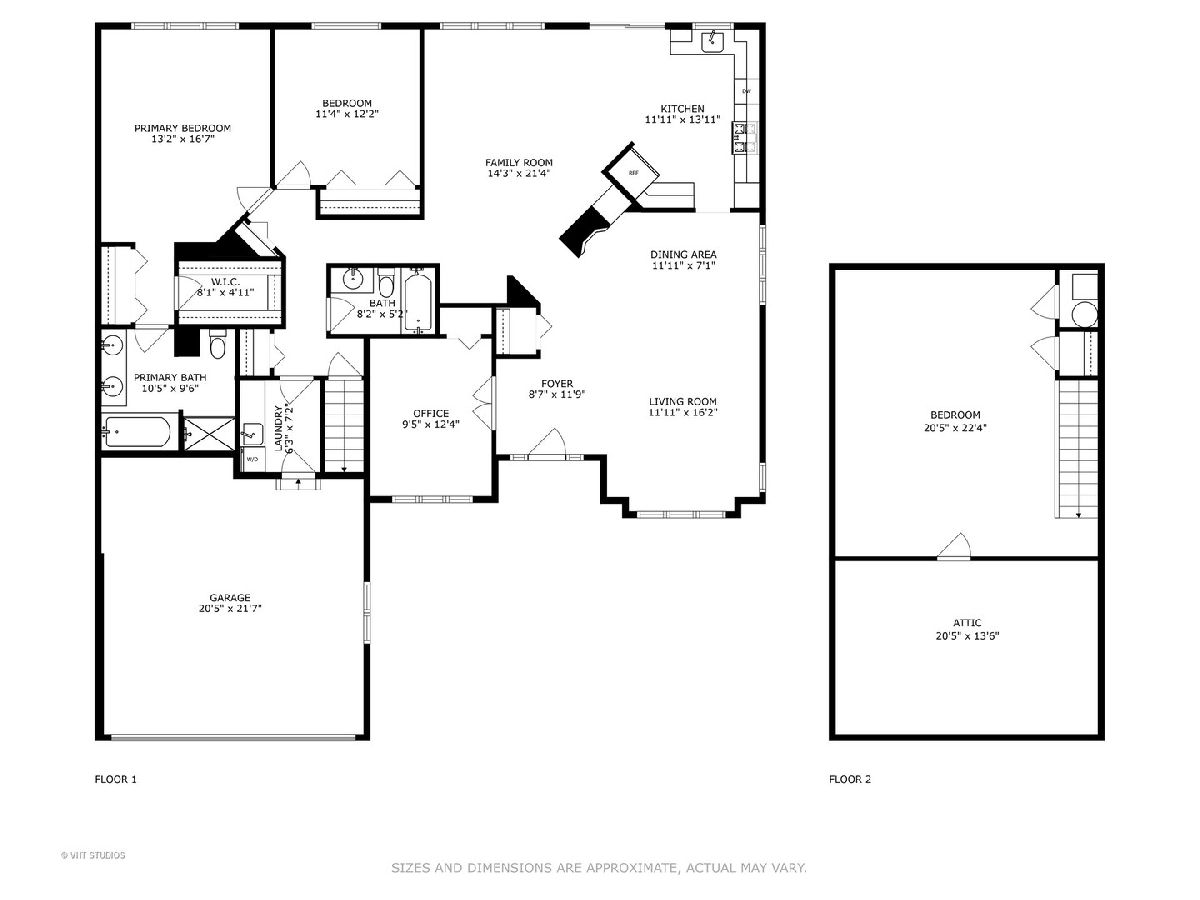
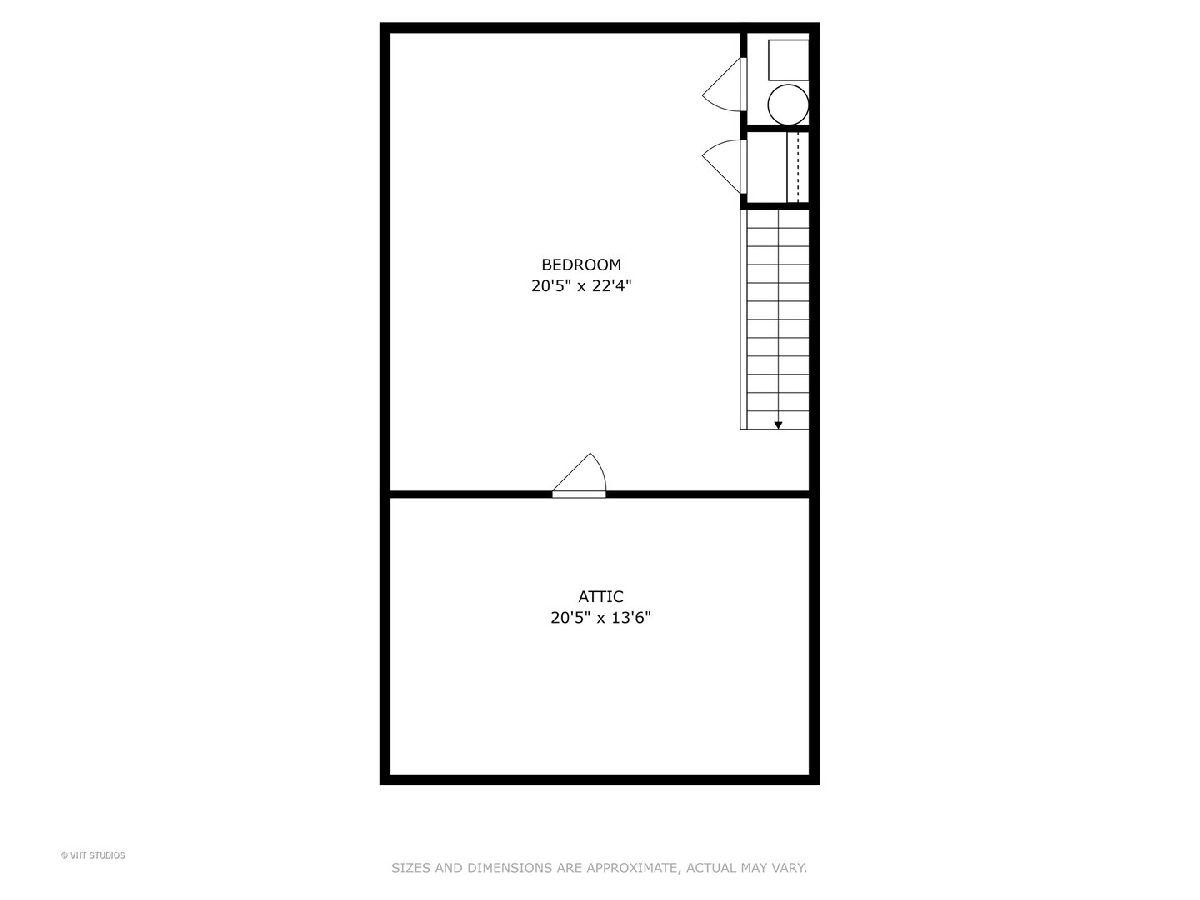
Room Specifics
Total Bedrooms: 3
Bedrooms Above Ground: 3
Bedrooms Below Ground: 0
Dimensions: —
Floor Type: —
Dimensions: —
Floor Type: —
Full Bathrooms: 2
Bathroom Amenities: —
Bathroom in Basement: 0
Rooms: —
Basement Description: None
Other Specifics
| 2 | |
| — | |
| Concrete | |
| — | |
| — | |
| COMMON | |
| — | |
| — | |
| — | |
| — | |
| Not in DB | |
| — | |
| — | |
| — | |
| — |
Tax History
| Year | Property Taxes |
|---|---|
| 2020 | $4,615 |
| 2024 | $6,755 |
Contact Agent
Nearby Similar Homes
Nearby Sold Comparables
Contact Agent
Listing Provided By
Coldwell Banker Realty


