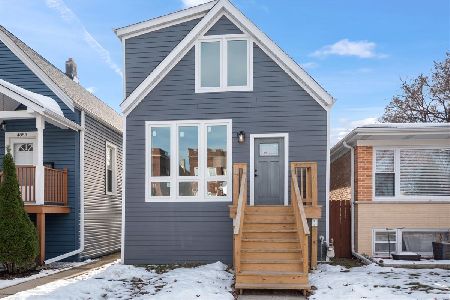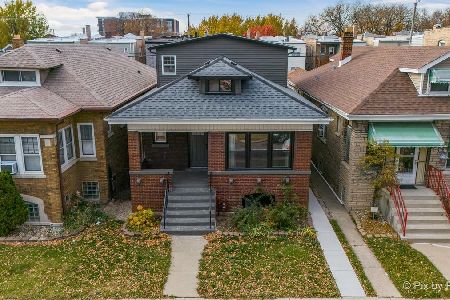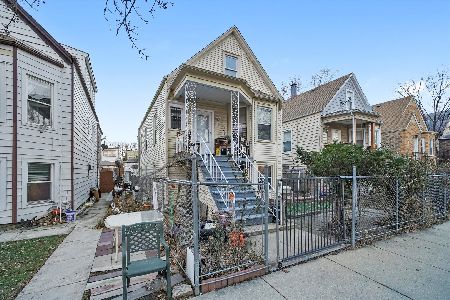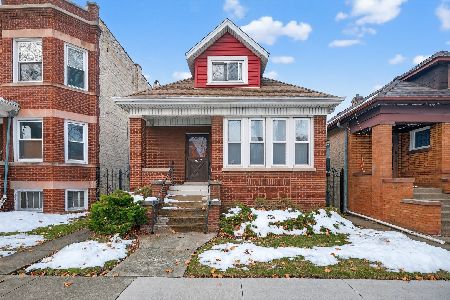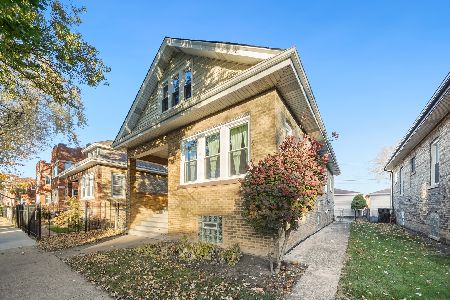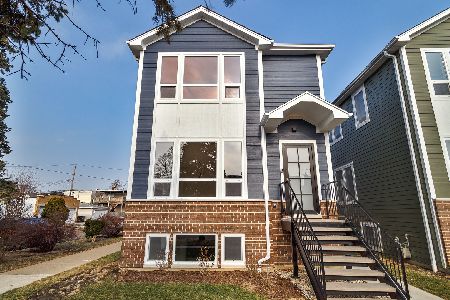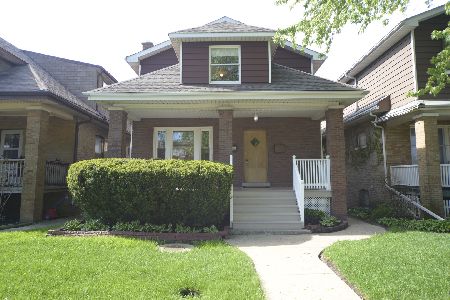4929 Wellington Avenue, Belmont Cragin, Chicago, Illinois 60641
$370,000
|
Sold
|
|
| Status: | Closed |
| Sqft: | 2,900 |
| Cost/Sqft: | $133 |
| Beds: | 3 |
| Baths: | 4 |
| Year Built: | 1913 |
| Property Taxes: | $4,287 |
| Days On Market: | 3547 |
| Lot Size: | 0,09 |
Description
Professionally designed stunning brick bungalow across the street from school park/playground. Has full addition that offers soaring ceilings in oversize family room & stunning master bdrm suite w/ his/hers walk-in closets. Upstairs also features second full bath and stacked front load washer/dryer, has cathedral ceilings throughout. Home has welcoming flow w/ beautiful new kitchen w/ SS appliances, quartz counters, 42" cabinetry & glass tile backspash. Feels more like new construction w/ new plumb/electical, new HVAC, new windows, & new roof. Luxury finishes that include custom vanities and baths, over-sized trim work, mahogany dark hardwood floors throughout, and custom lighting package. Full basement with two bedrooms, full bath, rec room and additional laundry room. Overhead storage in tall 2-car garage. This is a unique home with no attention to detail spared!
Property Specifics
| Single Family | |
| — | |
| Bungalow | |
| 1913 | |
| Full | |
| — | |
| No | |
| 0.09 |
| Cook | |
| — | |
| 0 / Not Applicable | |
| None | |
| Lake Michigan,Public | |
| Public Sewer | |
| 09214714 | |
| 13282180100000 |
Property History
| DATE: | EVENT: | PRICE: | SOURCE: |
|---|---|---|---|
| 28 Aug, 2015 | Sold | $134,000 | MRED MLS |
| 25 May, 2015 | Under contract | $174,900 | MRED MLS |
| 4 May, 2015 | Listed for sale | $174,900 | MRED MLS |
| 23 Aug, 2016 | Sold | $370,000 | MRED MLS |
| 7 Jul, 2016 | Under contract | $384,900 | MRED MLS |
| 4 May, 2016 | Listed for sale | $384,900 | MRED MLS |
Room Specifics
Total Bedrooms: 5
Bedrooms Above Ground: 3
Bedrooms Below Ground: 2
Dimensions: —
Floor Type: Carpet
Dimensions: —
Floor Type: Hardwood
Dimensions: —
Floor Type: Carpet
Dimensions: —
Floor Type: —
Full Bathrooms: 4
Bathroom Amenities: Separate Shower,Double Sink
Bathroom in Basement: 0
Rooms: Bedroom 5,Recreation Room
Basement Description: Finished
Other Specifics
| 2 | |
| — | |
| — | |
| Patio, Porch, Brick Paver Patio | |
| — | |
| 30*125 | |
| — | |
| Full | |
| Hardwood Floors, First Floor Bedroom, Second Floor Laundry | |
| — | |
| Not in DB | |
| — | |
| — | |
| — | |
| — |
Tax History
| Year | Property Taxes |
|---|---|
| 2015 | $4,202 |
| 2016 | $4,287 |
Contact Agent
Nearby Similar Homes
Nearby Sold Comparables
Contact Agent
Listing Provided By
Certified Realty Group LLC

