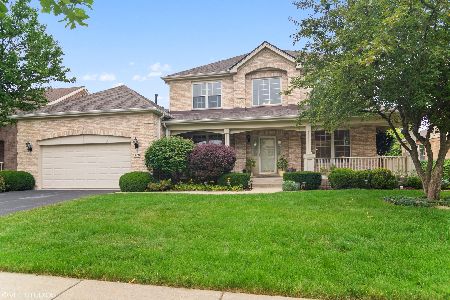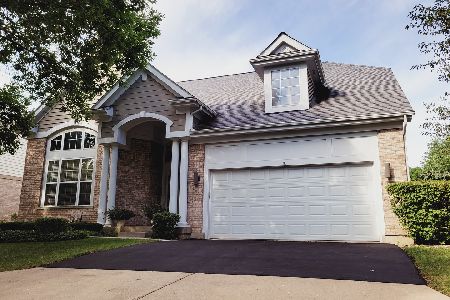493 Valhalla Terrace, Vernon Hills, Illinois 60061
$367,500
|
Sold
|
|
| Status: | Closed |
| Sqft: | 2,754 |
| Cost/Sqft: | $138 |
| Beds: | 3 |
| Baths: | 3 |
| Year Built: | 2000 |
| Property Taxes: | $12,838 |
| Days On Market: | 2304 |
| Lot Size: | 0,15 |
Description
Enjoy low maintenance living in the Inverness area of Gregg's Landing. This homes abundance of windows fill the house with natural light and shines on the gleaming hardwood floors throughout the main level. The open floor plan features a large eat-in kitchen with stainless steel appliances, maple cabinetry and granite countertops. The eating area provides ample table space and leads to the oversized light filled family room with fireplace. The 2-story living room creates a grand entry and is open to the dining room and the elegant staircase to the 2nd floor. The master suite with vaulted ceilings is amazing and includes a sitting area, spacious bath with separate shower, his and hers walk-in closets and additional dressing area. 2 additional bedrooms share the hall bath and complete the 2nd level. The separate laundry room on the main floor is a nice bonus and the full basement includes finished space as well as tons of additional space. The backyard features a patio space and additional paver patio area for all of your outdoor use and entertaining. With a new roof in 2016, repaint and recarpet in 2016 and new furnace and a/c in 2019, this one is priced right and prepared to go!
Property Specifics
| Single Family | |
| — | |
| Traditional | |
| 2000 | |
| Partial | |
| — | |
| No | |
| 0.15 |
| Lake | |
| Inverness | |
| 396 / Monthly | |
| Exterior Maintenance,Lawn Care,Snow Removal,Other | |
| Public | |
| Public Sewer | |
| 10539501 | |
| 11293110790000 |
Nearby Schools
| NAME: | DISTRICT: | DISTANCE: | |
|---|---|---|---|
|
Grade School
Hawthorn Elementary School (nor |
73 | — | |
|
Middle School
Hawthorn Middle School North |
73 | Not in DB | |
|
High School
Vernon Hills High School |
128 | Not in DB | |
Property History
| DATE: | EVENT: | PRICE: | SOURCE: |
|---|---|---|---|
| 23 May, 2016 | Sold | $452,000 | MRED MLS |
| 6 Apr, 2016 | Under contract | $469,900 | MRED MLS |
| — | Last price change | $479,900 | MRED MLS |
| 11 Feb, 2016 | Listed for sale | $479,900 | MRED MLS |
| 3 Dec, 2019 | Sold | $367,500 | MRED MLS |
| 8 Nov, 2019 | Under contract | $379,999 | MRED MLS |
| — | Last price change | $389,000 | MRED MLS |
| 5 Oct, 2019 | Listed for sale | $389,000 | MRED MLS |
Room Specifics
Total Bedrooms: 3
Bedrooms Above Ground: 3
Bedrooms Below Ground: 0
Dimensions: —
Floor Type: Carpet
Dimensions: —
Floor Type: Carpet
Full Bathrooms: 3
Bathroom Amenities: Separate Shower,Double Sink,Soaking Tub
Bathroom in Basement: 0
Rooms: Eating Area,Other Room,Recreation Room,Foyer,Sitting Room
Basement Description: Partially Finished
Other Specifics
| 2 | |
| Concrete Perimeter | |
| — | |
| Patio, Brick Paver Patio | |
| — | |
| 60 X 112 | |
| — | |
| Full | |
| Vaulted/Cathedral Ceilings, Hardwood Floors, First Floor Laundry | |
| Double Oven, Microwave, Dishwasher, Washer, Dryer, Disposal | |
| Not in DB | |
| Sidewalks, Street Lights, Street Paved | |
| — | |
| — | |
| Attached Fireplace Doors/Screen, Gas Log |
Tax History
| Year | Property Taxes |
|---|---|
| 2016 | $11,192 |
| 2019 | $12,838 |
Contact Agent
Nearby Similar Homes
Nearby Sold Comparables
Contact Agent
Listing Provided By
@properties






