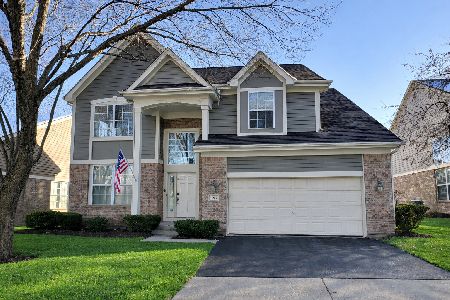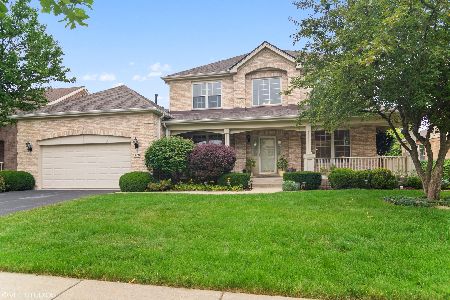493 Valhalla Terrace, Vernon Hills, Illinois 60061
$452,000
|
Sold
|
|
| Status: | Closed |
| Sqft: | 2,754 |
| Cost/Sqft: | $171 |
| Beds: | 3 |
| Baths: | 3 |
| Year Built: | 2000 |
| Property Taxes: | $11,192 |
| Days On Market: | 3666 |
| Lot Size: | 0,15 |
Description
Enjoy maintenance-free living in much sought after Gregg's Landing. This immaculate home will impress you with soaring ceilings, newly refinished hardwood floors & its abundance of windows filling the house with natural light. The beautiful hardwood floors throughout the main level accentuate the flowing floor-plan. The 2-story living room is bright & airy. The well-appointed large eat in kitchen has new stainless steel appliances, custom maple cabinets, beautiful granite countertops, a center island & opens to a sun drenched over-sized family room with gas fireplace. The enormous master suite must be seen- vaulted ceiling, large sitting area, private bath w/lrg shower, a second private sitting/dressing area along with his & hers walk-in closets. 2 large guest/family bedrooms, 1 with walk-in closet, share a spacious bathroom with double sink. The basement has a finished rec area. Backyard includes over sized patio & upgraded landscaping. Prime location minutes from Libertyville Metra.
Property Specifics
| Single Family | |
| — | |
| Traditional | |
| 2000 | |
| Full | |
| — | |
| No | |
| 0.15 |
| Lake | |
| Inverness | |
| 376 / Monthly | |
| Exterior Maintenance,Lawn Care,Scavenger,Snow Removal,Other | |
| Public | |
| Public Sewer | |
| 09137512 | |
| 11293110790000 |
Nearby Schools
| NAME: | DISTRICT: | DISTANCE: | |
|---|---|---|---|
|
Grade School
Hawthorn Elementary School (nor |
73 | — | |
|
Middle School
Hawthorn Middle School North |
73 | Not in DB | |
|
High School
Vernon Hills High School |
128 | Not in DB | |
Property History
| DATE: | EVENT: | PRICE: | SOURCE: |
|---|---|---|---|
| 23 May, 2016 | Sold | $452,000 | MRED MLS |
| 6 Apr, 2016 | Under contract | $469,900 | MRED MLS |
| — | Last price change | $479,900 | MRED MLS |
| 11 Feb, 2016 | Listed for sale | $479,900 | MRED MLS |
| 3 Dec, 2019 | Sold | $367,500 | MRED MLS |
| 8 Nov, 2019 | Under contract | $379,999 | MRED MLS |
| — | Last price change | $389,000 | MRED MLS |
| 5 Oct, 2019 | Listed for sale | $389,000 | MRED MLS |
| 6 Feb, 2026 | Sold | $725,000 | MRED MLS |
| 6 Jan, 2026 | Under contract | $725,000 | MRED MLS |
| 18 Dec, 2025 | Listed for sale | $725,000 | MRED MLS |
Room Specifics
Total Bedrooms: 3
Bedrooms Above Ground: 3
Bedrooms Below Ground: 0
Dimensions: —
Floor Type: Carpet
Dimensions: —
Floor Type: Carpet
Full Bathrooms: 3
Bathroom Amenities: Separate Shower,Double Sink,Soaking Tub
Bathroom in Basement: 0
Rooms: Bonus Room,Eating Area,Foyer,Recreation Room,Sitting Room
Basement Description: Partially Finished
Other Specifics
| 2 | |
| — | |
| — | |
| Brick Paver Patio | |
| — | |
| 60X112X60X112 | |
| — | |
| Full | |
| Vaulted/Cathedral Ceilings, Hardwood Floors, First Floor Laundry | |
| Double Oven, Microwave, Dishwasher, Washer, Dryer, Disposal | |
| Not in DB | |
| Sidewalks, Street Lights, Street Paved | |
| — | |
| — | |
| Attached Fireplace Doors/Screen |
Tax History
| Year | Property Taxes |
|---|---|
| 2016 | $11,192 |
| 2019 | $12,838 |
| 2026 | $13,091 |
Contact Agent
Nearby Similar Homes
Nearby Sold Comparables
Contact Agent
Listing Provided By
RE/MAX Top Performers






