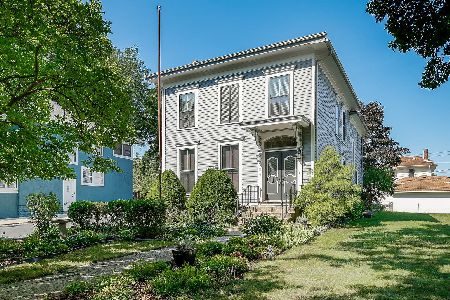4932 Highland Avenue, Downers Grove, Illinois 60515
$740,000
|
Sold
|
|
| Status: | Closed |
| Sqft: | 3,731 |
| Cost/Sqft: | $201 |
| Beds: | 4 |
| Baths: | 3 |
| Year Built: | — |
| Property Taxes: | $12,289 |
| Days On Market: | 1775 |
| Lot Size: | 0,57 |
Description
***Multiple Offers Received*** You just cannot put a value on this priceless location. Over a half acre, perfectly situated steps from town, where millions of memories have been made. This life changing location provides a level of amenities reserved for only the most elite blocks in town. There is a magical warmth that comes from a home with a soul. A remarkable remodel and addition in 2001 brought the effective age of this home to today's quality and standards. Electrical, plumbing, kitchens, baths; everything was restored with modern conveniences. Mechanicals, roof and more- nothing to do but move in! Over 3700+ square feet above grade, filled with phenomenal details. A rare 112" wide yard complete with its own gardens. 220 ft deep backyard offers privacy. From the picture-perfect front porch, to gleaming hardwoods, glorious trim and details - prepare to be impressed. Absolutely enormous great room has hosted celebrations for dozens of friends and family members. Giant living room is filled with windows, complete with fireplace and gorgeous built ins. Formal dining room, library, and gathering room are glorious. Sunny eat-in kitchen, fabulous period fixtures and appliances. Knockout butler pantry, complete with full size fridge! This wide-open space and floorplan is rarely found in this neighborhood- especially at this price point. Dual staircases are dramatic. Bedrooms offer flexibility and ample space for the needs of a busy family. Look at the room sizes! Master suite with separate sitting room, generous bath and ample closet space. Walk-in closets, large bathrooms, all thanks to the thoughtful renovation. 3 car garage, so much storage. Steps to town, express trains, library, and all award-winning schools. Welcome home 4932 Highland; a quiet gem of a block in the heart of town. This is truly an opportunity of a lifetime to create your own legacy.
Property Specifics
| Single Family | |
| — | |
| — | |
| — | |
| Full | |
| — | |
| No | |
| 0.57 |
| Du Page | |
| — | |
| 0 / Not Applicable | |
| None | |
| Lake Michigan | |
| Public Sewer | |
| 10976464 | |
| 0908117019 |
Nearby Schools
| NAME: | DISTRICT: | DISTANCE: | |
|---|---|---|---|
|
Grade School
Lester Elementary School |
58 | — | |
|
Middle School
Herrick Middle School |
58 | Not in DB | |
|
High School
North High School |
99 | Not in DB | |
Property History
| DATE: | EVENT: | PRICE: | SOURCE: |
|---|---|---|---|
| 19 May, 2021 | Sold | $740,000 | MRED MLS |
| 15 Mar, 2021 | Under contract | $750,000 | MRED MLS |
| 11 Mar, 2021 | Listed for sale | $750,000 | MRED MLS |
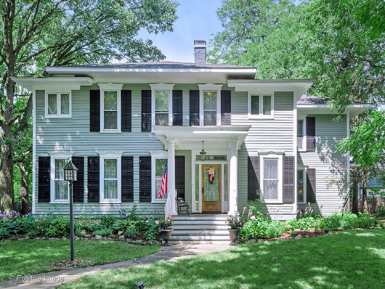

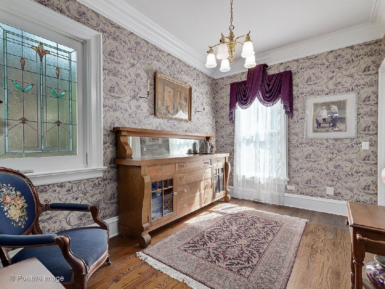

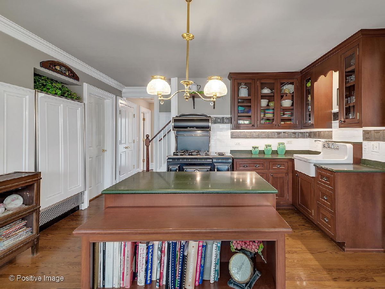
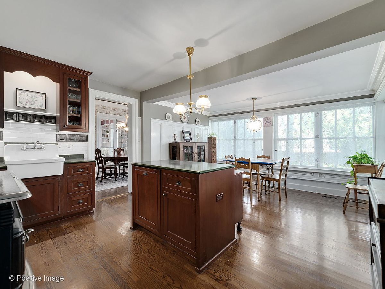
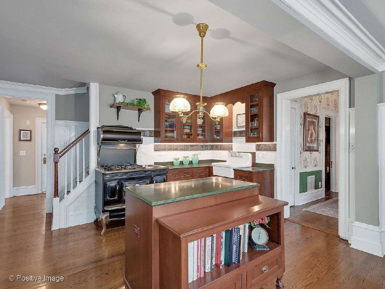
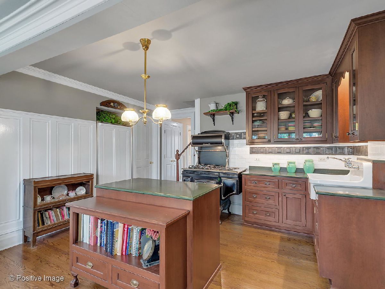
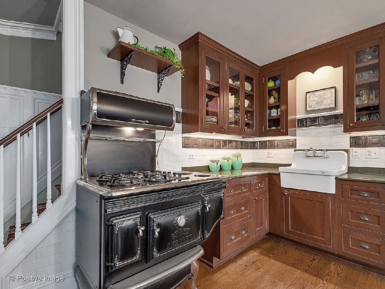
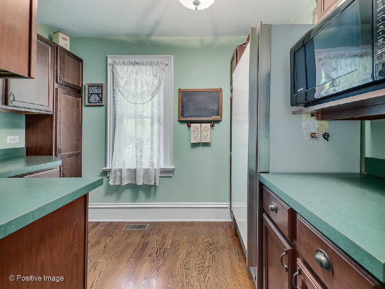
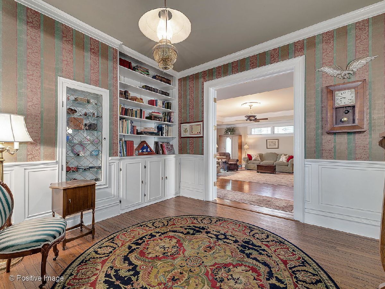
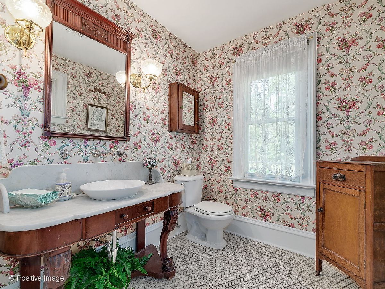
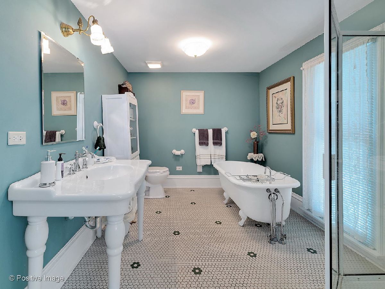
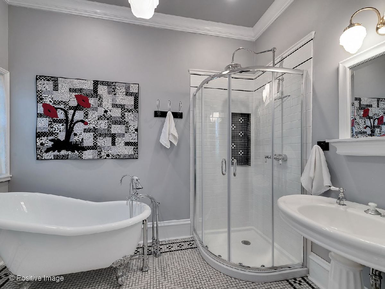
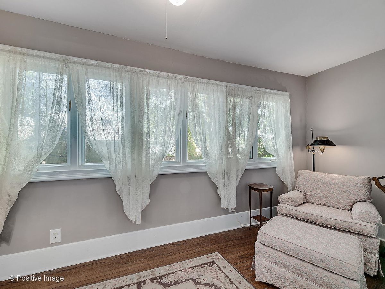
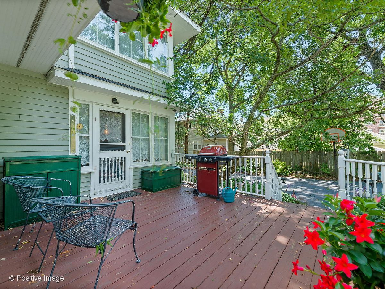
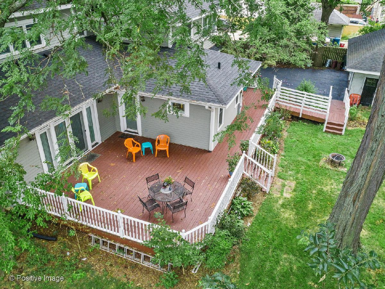
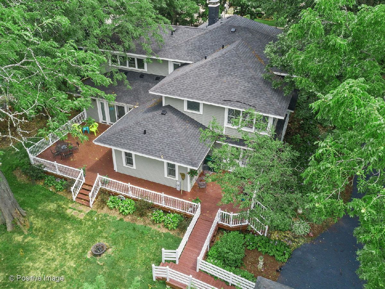
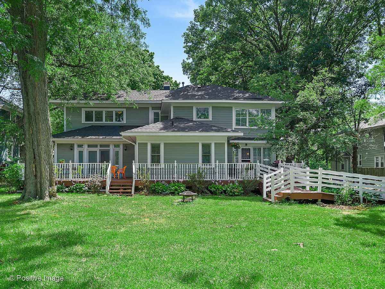
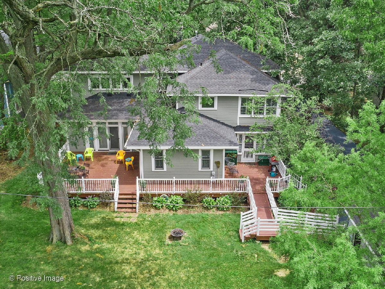
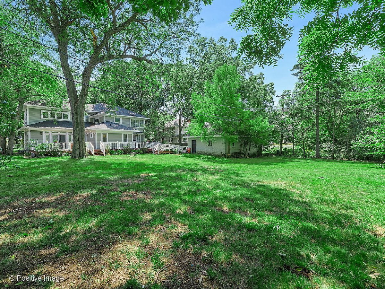
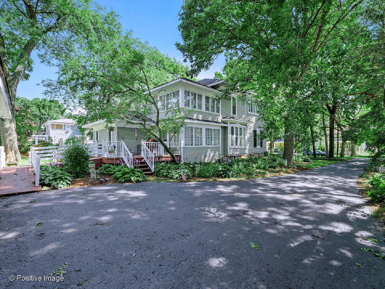
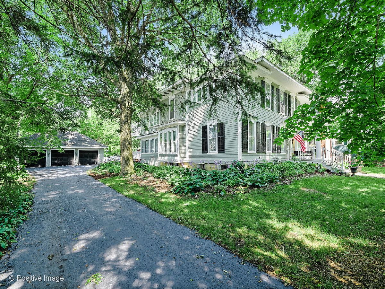
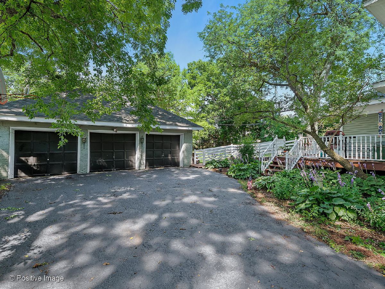
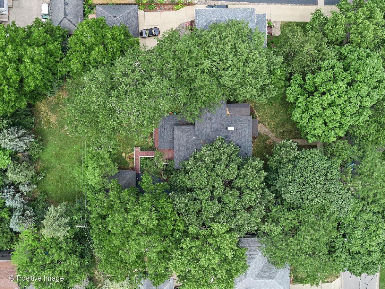
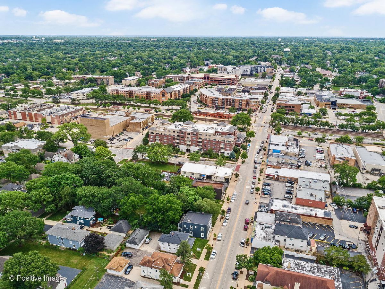
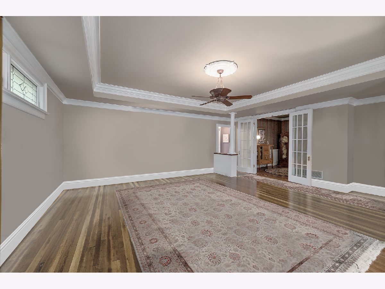
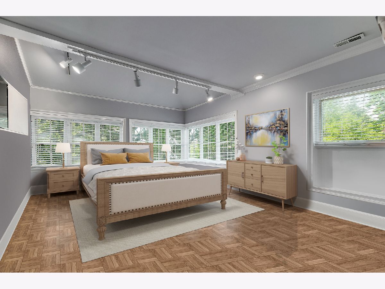
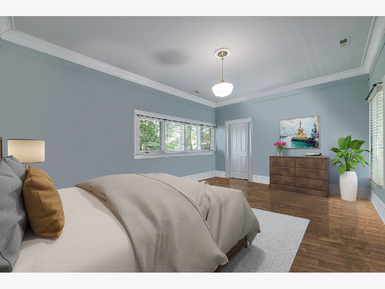
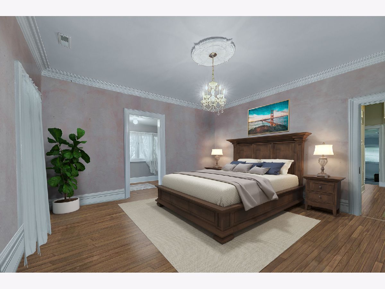
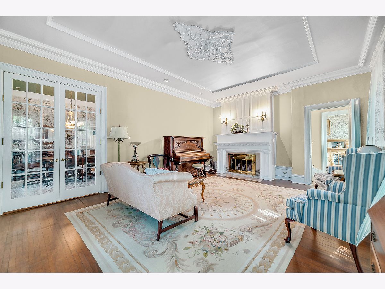
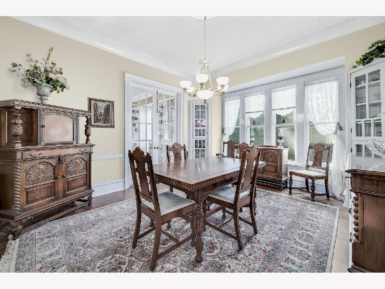
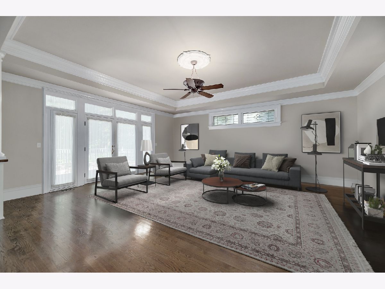
Room Specifics
Total Bedrooms: 4
Bedrooms Above Ground: 4
Bedrooms Below Ground: 0
Dimensions: —
Floor Type: Hardwood
Dimensions: —
Floor Type: Hardwood
Dimensions: —
Floor Type: Hardwood
Full Bathrooms: 3
Bathroom Amenities: Separate Shower,Soaking Tub
Bathroom in Basement: 0
Rooms: Office,Library,Walk In Closet,Pantry,Storage,Sitting Room
Basement Description: Unfinished
Other Specifics
| 3 | |
| — | |
| Asphalt | |
| Balcony, Deck, Patio, Porch, Storms/Screens | |
| — | |
| 112X221X108X221 | |
| — | |
| Full | |
| Hardwood Floors | |
| Double Oven, Microwave, Dishwasher, High End Refrigerator, Freezer, Washer, Dryer, Disposal | |
| Not in DB | |
| Park, Curbs, Sidewalks, Street Lights, Street Paved | |
| — | |
| — | |
| — |
Tax History
| Year | Property Taxes |
|---|---|
| 2021 | $12,289 |
Contact Agent
Nearby Similar Homes
Nearby Sold Comparables
Contact Agent
Listing Provided By
Keller Williams Experience





