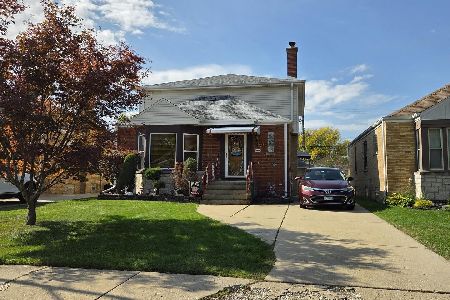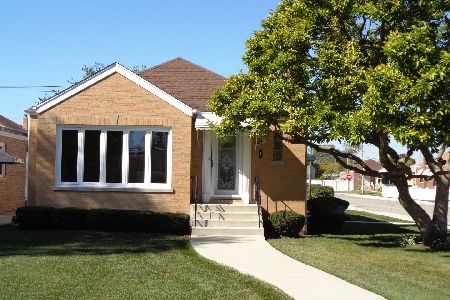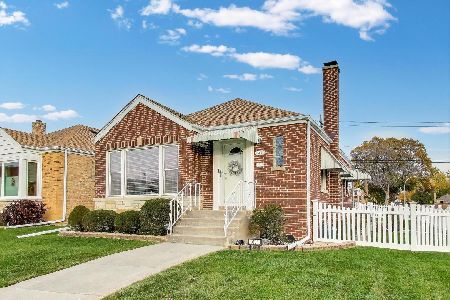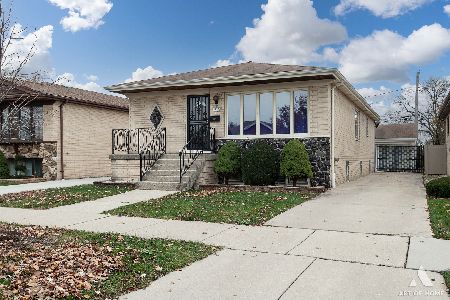4949 Mont Clare Avenue, Norwood Park, Chicago, Illinois 60656
$410,000
|
Sold
|
|
| Status: | Closed |
| Sqft: | 2,600 |
| Cost/Sqft: | $162 |
| Beds: | 3 |
| Baths: | 3 |
| Year Built: | 1955 |
| Property Taxes: | $2,238 |
| Days On Market: | 2218 |
| Lot Size: | 0,12 |
Description
Charming brick ranch with nice curb appeal. Updated throughout with new fixtures, finishes, kitchen, baths, roof, windows and more. Combined living/dining room with beautiful hardwood flooring and chair rail. New kitchen with stainless steel KitchenAid appliance package, grey shaker cabinetry, subway tile backsplash, quartz countertops and space for a breakfast table. Main level master suite includes a private full bath featuring a dual vanity with shaker cabinetry and quartz countertops, and a shower with porcelain tile surround. Two additional main level bedrooms and full bath featuring a dual vanity with shaker cabinetry and quartz countertops, and a tub with porcelain tile surround. Finished lower level with spacious family room, 4th bedroom, full bath with large shower, two storage spaces, and utility room with new water heater, laundry hookup and utility sink. Sump pump + ejector pump! Attached single stall garage. Nice outdoor space. Great neighborhood in top rated Garvy school district. Easy access to I90 and the Blue line. Conveniently located near shopping, restaurants, Ridgemoor country club and more!
Property Specifics
| Single Family | |
| — | |
| — | |
| 1955 | |
| Full | |
| — | |
| No | |
| 0.12 |
| Cook | |
| — | |
| 0 / Not Applicable | |
| None | |
| Public | |
| Public Sewer | |
| 10602783 | |
| 13073300030000 |
Nearby Schools
| NAME: | DISTRICT: | DISTANCE: | |
|---|---|---|---|
|
Grade School
Garvy Elementary School |
299 | — | |
|
High School
Taft High School |
299 | Not in DB | |
Property History
| DATE: | EVENT: | PRICE: | SOURCE: |
|---|---|---|---|
| 4 Mar, 2020 | Sold | $410,000 | MRED MLS |
| 28 Jan, 2020 | Under contract | $419,900 | MRED MLS |
| 6 Jan, 2020 | Listed for sale | $419,900 | MRED MLS |
Room Specifics
Total Bedrooms: 4
Bedrooms Above Ground: 3
Bedrooms Below Ground: 1
Dimensions: —
Floor Type: Hardwood
Dimensions: —
Floor Type: Hardwood
Dimensions: —
Floor Type: Carpet
Full Bathrooms: 3
Bathroom Amenities: Separate Shower,Double Sink
Bathroom in Basement: 1
Rooms: Storage,Utility Room-Lower Level,Walk In Closet
Basement Description: Finished
Other Specifics
| 1 | |
| — | |
| — | |
| Patio | |
| — | |
| 5040 | |
| — | |
| Full | |
| Hardwood Floors, First Floor Bedroom, First Floor Full Bath, Walk-In Closet(s) | |
| Range, Microwave, Dishwasher, Refrigerator, Stainless Steel Appliance(s) | |
| Not in DB | |
| Park, Curbs, Sidewalks, Street Lights, Street Paved | |
| — | |
| — | |
| — |
Tax History
| Year | Property Taxes |
|---|---|
| 2020 | $2,238 |
Contact Agent
Nearby Similar Homes
Nearby Sold Comparables
Contact Agent
Listing Provided By
Jameson Sotheby's Intl Realty












