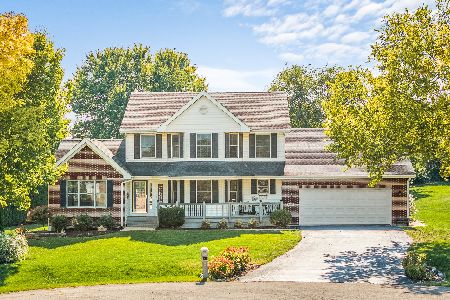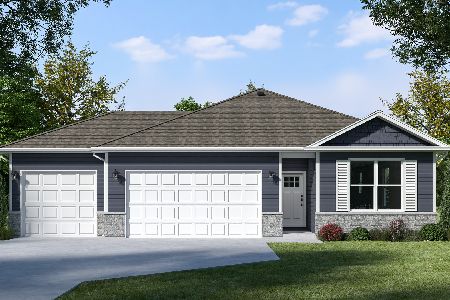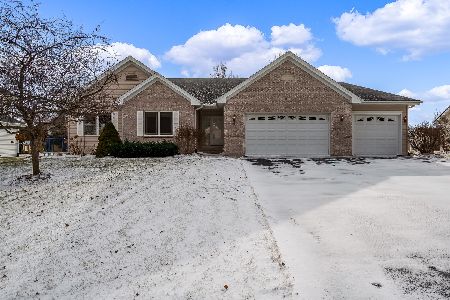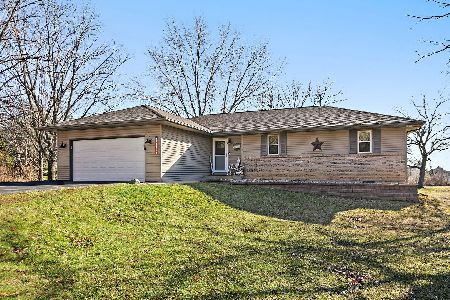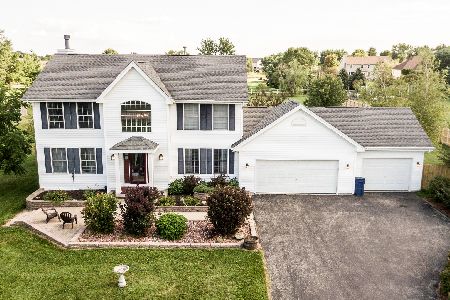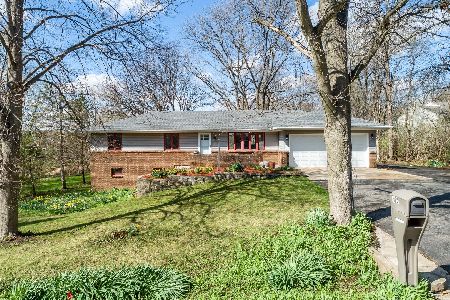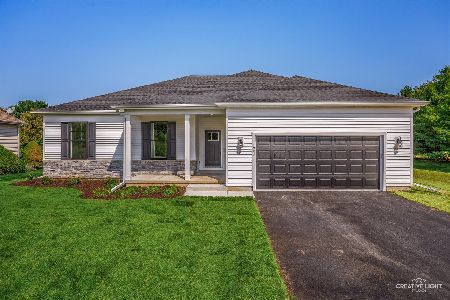4957 Walnut Grove Drive, Poplar Grove, Illinois 61065
$231,000
|
Sold
|
|
| Status: | Closed |
| Sqft: | 2,218 |
| Cost/Sqft: | $101 |
| Beds: | 4 |
| Baths: | 4 |
| Year Built: | 2002 |
| Property Taxes: | $5,733 |
| Days On Market: | 2426 |
| Lot Size: | 1,20 |
Description
Spacious 2220 sq. ft. on main floor, 4 bedroom, 2.5 bath home on 1.2 acre parcel. This home has low-maintenance exterior, open great room concept with fireplace, dining room, eat-in kitchen with custom, cherry cabinets, granite counters, tile backsplash, s/s appliances. Master suite with private bath, walk-in closet and slider 3 season porch, patio and pergola w/fireplace. 3 additional bedrooms, hall bath and first floor laundry complete the main floor. The basement has a nicely finished family/rec room area with built-ins and another 1/2 bath. Tons of storage in the expansive basement. Paver Patio, partially fenced yard and additional detached garage for the hobbyist!
Property Specifics
| Single Family | |
| — | |
| Ranch | |
| 2002 | |
| Full | |
| — | |
| No | |
| 1.2 |
| Boone | |
| — | |
| 0 / Not Applicable | |
| None | |
| Public | |
| Public Sewer | |
| 10397045 | |
| 0502477009 |
Nearby Schools
| NAME: | DISTRICT: | DISTANCE: | |
|---|---|---|---|
|
Grade School
Caledonia Elementary School |
100 | — | |
|
Middle School
Belvidere Central Middle School |
100 | Not in DB | |
|
High School
Belvidere North High School |
100 | Not in DB | |
Property History
| DATE: | EVENT: | PRICE: | SOURCE: |
|---|---|---|---|
| 12 Jul, 2019 | Sold | $231,000 | MRED MLS |
| 31 May, 2019 | Under contract | $225,000 | MRED MLS |
| 30 May, 2019 | Listed for sale | $225,000 | MRED MLS |
| 19 Jan, 2024 | Sold | $352,500 | MRED MLS |
| 29 Nov, 2023 | Under contract | $325,000 | MRED MLS |
| 27 Nov, 2023 | Listed for sale | $325,000 | MRED MLS |
Room Specifics
Total Bedrooms: 4
Bedrooms Above Ground: 4
Bedrooms Below Ground: 0
Dimensions: —
Floor Type: Carpet
Dimensions: —
Floor Type: Carpet
Dimensions: —
Floor Type: Carpet
Full Bathrooms: 4
Bathroom Amenities: —
Bathroom in Basement: 1
Rooms: Den
Basement Description: Partially Finished
Other Specifics
| 3.5 | |
| Concrete Perimeter | |
| — | |
| Balcony, Patio, Brick Paver Patio | |
| Dimensions to Center of Road | |
| 136 X 136 X 386 X 385 | |
| Full | |
| — | |
| — | |
| — | |
| Not in DB | |
| — | |
| — | |
| — | |
| — |
Tax History
| Year | Property Taxes |
|---|---|
| 2019 | $5,733 |
| 2024 | $6,980 |
Contact Agent
Nearby Similar Homes
Nearby Sold Comparables
Contact Agent
Listing Provided By
Dickerson & Nieman Realtors

