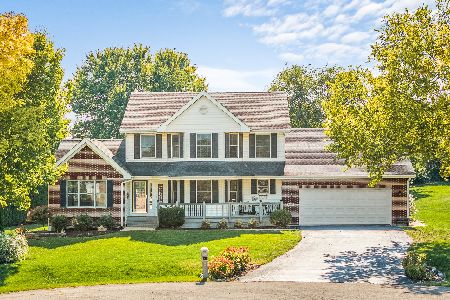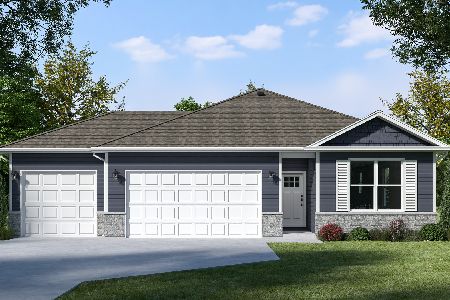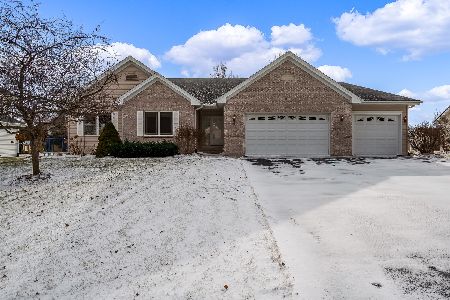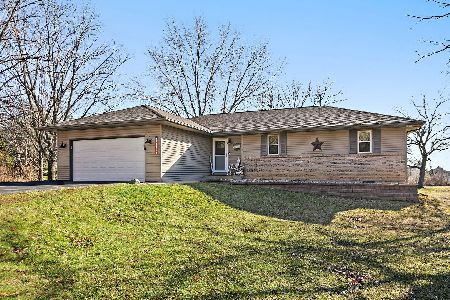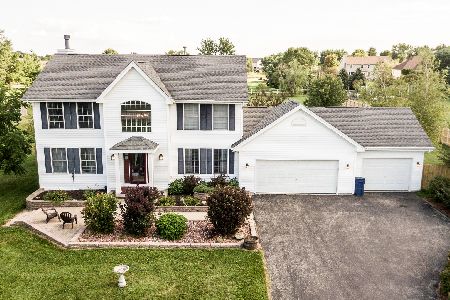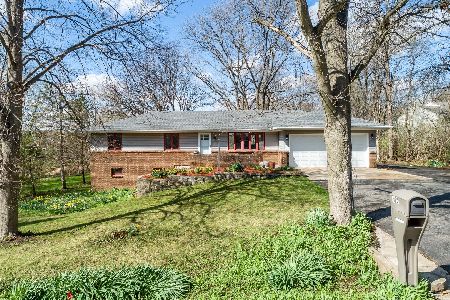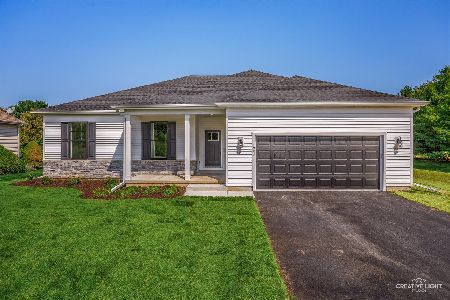4957 Walnut Grove Drive, Poplar Grove, Illinois 61065
$352,500
|
Sold
|
|
| Status: | Closed |
| Sqft: | 2,218 |
| Cost/Sqft: | $147 |
| Beds: | 3 |
| Baths: | 3 |
| Year Built: | 2002 |
| Property Taxes: | $6,980 |
| Days On Market: | 784 |
| Lot Size: | 1,20 |
Description
Custom built ranch on over an acre that is 2,218 square feet with four bedrooms on the main floor! Outside is quite there treat you want to take in with a large patio space, pergola with fireplace, and woodburning fire pit overlooking your vast backyard! Inside is light & bright and features a contemporary floor plan. The great room, dining room, and kitchen open up to each other. The kitchen is stunning with custom cherry cabinetry, granite countertops, and stainless steel appliances primary suite is very spacious with a large en suite bathroom complete with whirlpool tub, double vanity, and custom tile work! The primary suite does come with a private three season porch that you can enjoy throughout the year! There are three additional bedrooms with a hall bath that has a custom wall tile tub surround. The first floor also features a true laundry room with plenty of cabinets and utility sink. Downstairs has a lovely rec room, half bath, game room, and workout room to expand into and make this place the ultimate home! Located in Belvidere North schools, close by to Timber Pointe golf course, and has a 8.77% tax rate. New 30 year roof & furnace in 2023! It has so many great updates and features that you will want to see!
Property Specifics
| Single Family | |
| — | |
| — | |
| 2002 | |
| — | |
| — | |
| No | |
| 1.2 |
| Boone | |
| — | |
| — / Not Applicable | |
| — | |
| — | |
| — | |
| 11935714 | |
| 0502477009 |
Nearby Schools
| NAME: | DISTRICT: | DISTANCE: | |
|---|---|---|---|
|
Grade School
Caledonia Elementary School |
100 | — | |
|
Middle School
Belvidere Central Middle School |
100 | Not in DB | |
|
High School
Belvidere North High School |
100 | Not in DB | |
Property History
| DATE: | EVENT: | PRICE: | SOURCE: |
|---|---|---|---|
| 12 Jul, 2019 | Sold | $231,000 | MRED MLS |
| 31 May, 2019 | Under contract | $225,000 | MRED MLS |
| 30 May, 2019 | Listed for sale | $225,000 | MRED MLS |
| 19 Jan, 2024 | Sold | $352,500 | MRED MLS |
| 29 Nov, 2023 | Under contract | $325,000 | MRED MLS |
| 27 Nov, 2023 | Listed for sale | $325,000 | MRED MLS |
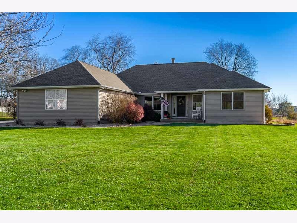
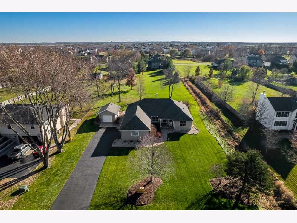
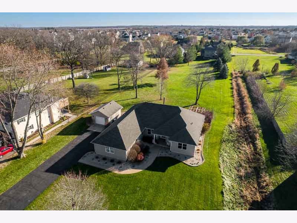
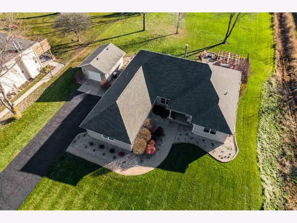
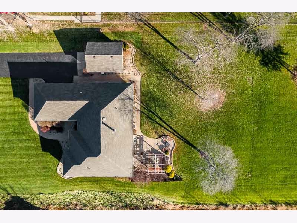
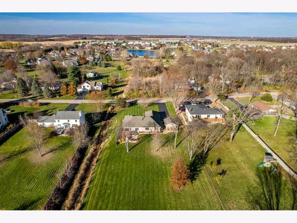
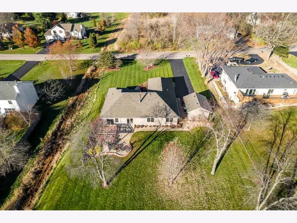
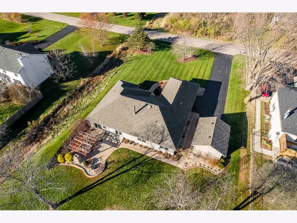
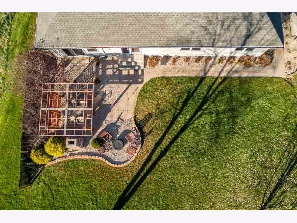
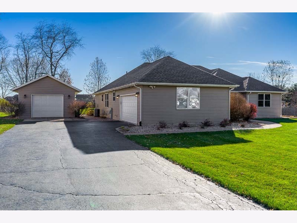
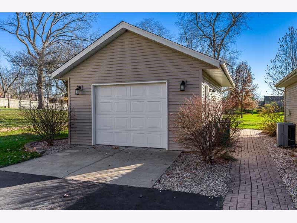
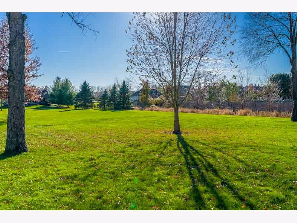
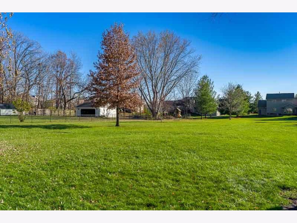
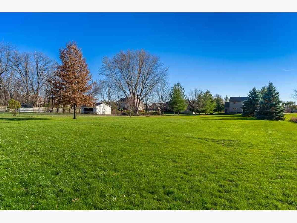
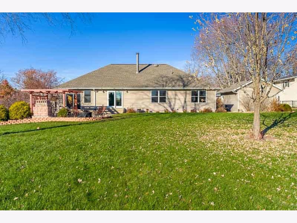
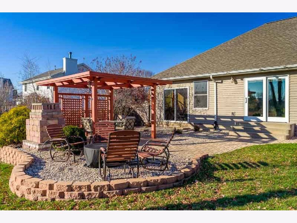
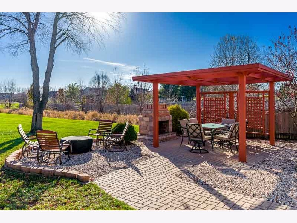
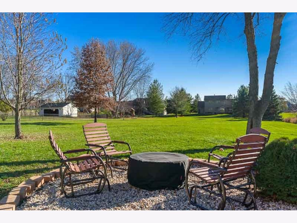
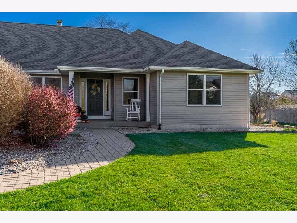
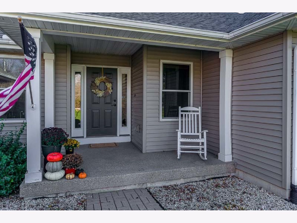
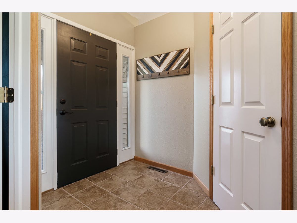
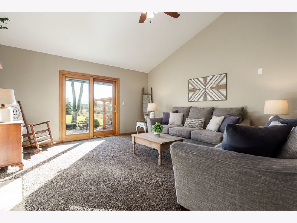
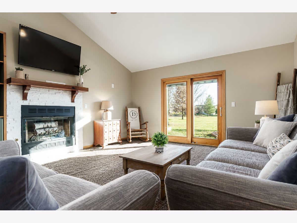
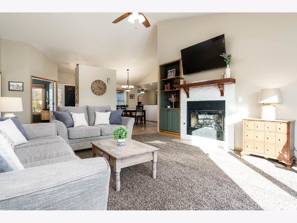
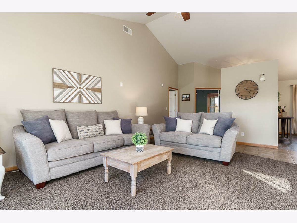
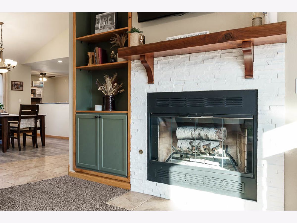
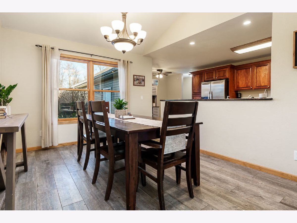
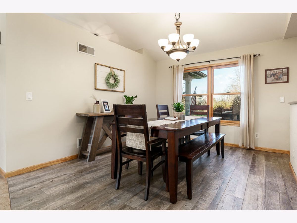
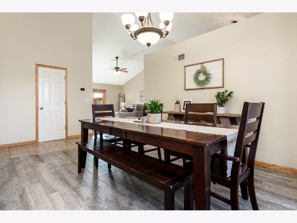
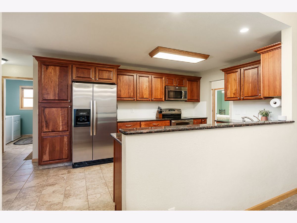
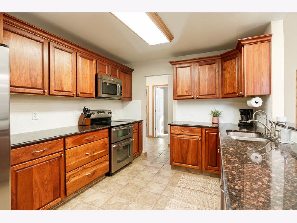
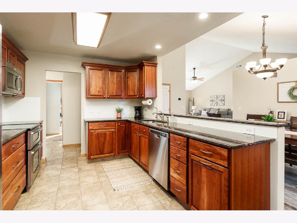
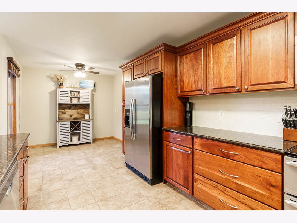
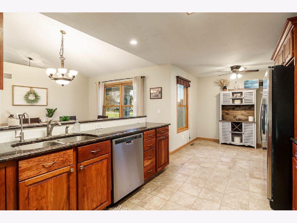
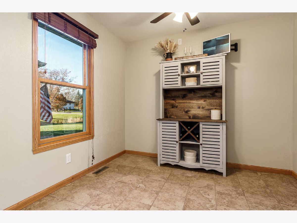
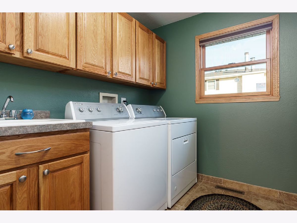
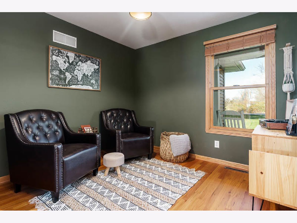
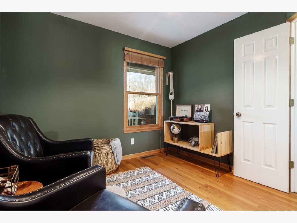
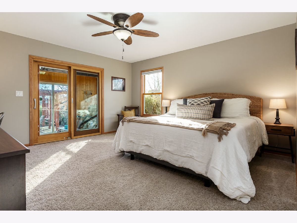
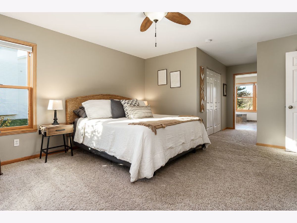
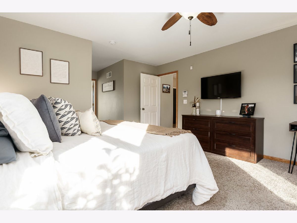
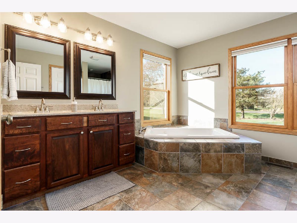
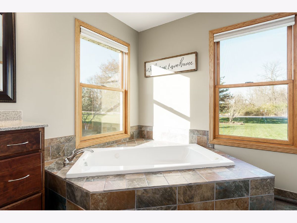
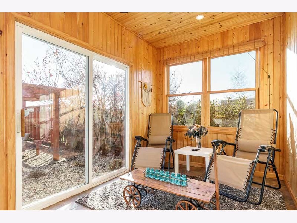
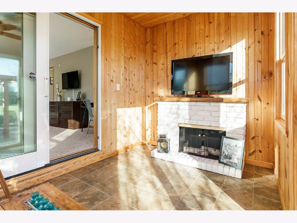
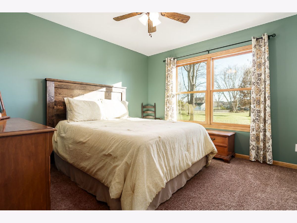
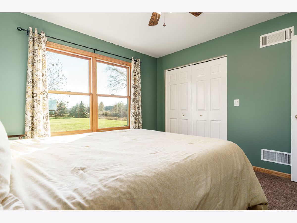
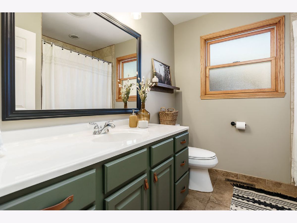
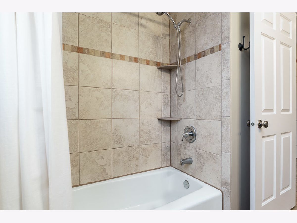
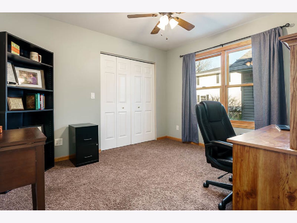
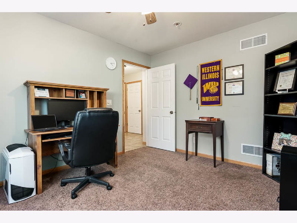
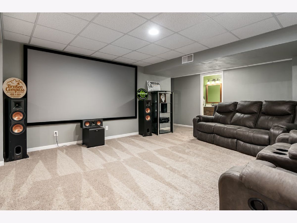
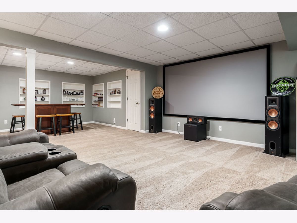
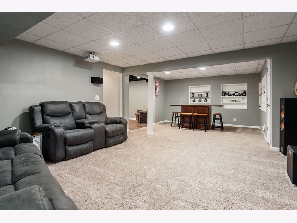
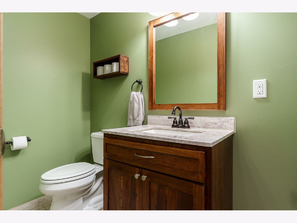
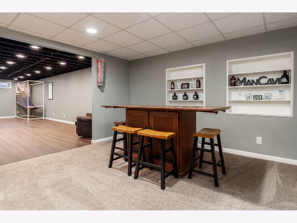
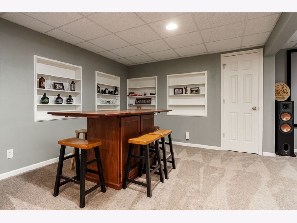
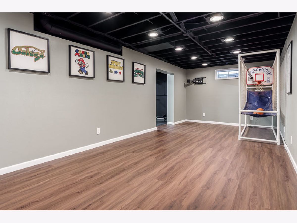
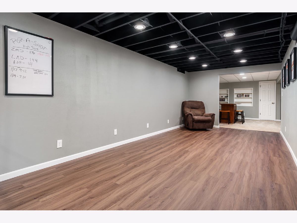
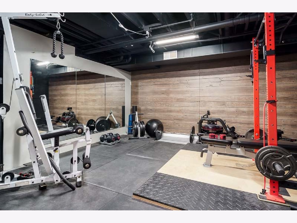
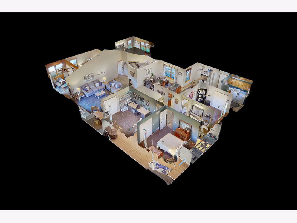
Room Specifics
Total Bedrooms: 4
Bedrooms Above Ground: 3
Bedrooms Below Ground: 1
Dimensions: —
Floor Type: —
Dimensions: —
Floor Type: —
Dimensions: —
Floor Type: —
Full Bathrooms: 3
Bathroom Amenities: Whirlpool,Double Sink
Bathroom in Basement: 1
Rooms: —
Basement Description: Finished,Rec/Family Area
Other Specifics
| 3.5 | |
| — | |
| — | |
| — | |
| — | |
| 136X385.77X385.16X136 | |
| — | |
| — | |
| — | |
| — | |
| Not in DB | |
| — | |
| — | |
| — | |
| — |
Tax History
| Year | Property Taxes |
|---|---|
| 2019 | $5,733 |
| 2024 | $6,980 |
Contact Agent
Nearby Similar Homes
Nearby Sold Comparables
Contact Agent
Listing Provided By
Century 21 Affiliated - Rockford

