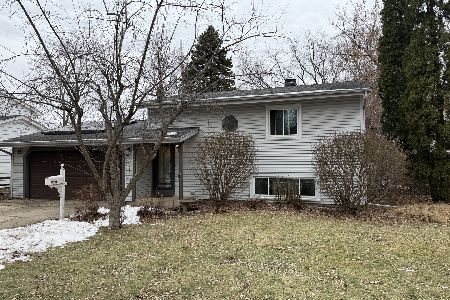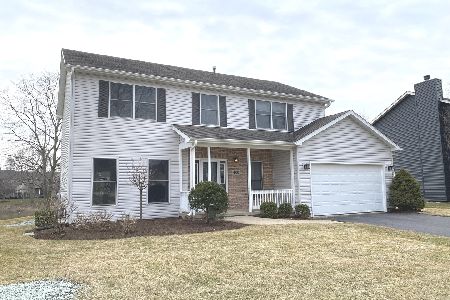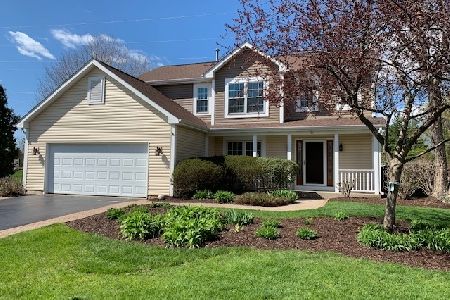496 Spring Ridge Drive, Crystal Lake, Illinois 60012
$230,000
|
Sold
|
|
| Status: | Closed |
| Sqft: | 1,749 |
| Cost/Sqft: | $131 |
| Beds: | 3 |
| Baths: | 2 |
| Year Built: | 1999 |
| Property Taxes: | $6,846 |
| Days On Market: | 2385 |
| Lot Size: | 0,25 |
Description
Ready for a quick close on this well maintained home. A tree lined street greets you as you arrive at this enticing 3 bedroom, 2 bath ranch. Entertaining is a delight with the open floor plan. A vaulted ceiling in the living room overlooks the brightly lit south facing, palladium style window. Large master bedroom, with it's own in-suite bathroom and walk-in closet is a treat. The flexible floor plan gives you 2 additional bedrooms or switch it up and make it a 2 bedroom home with office. A first floor laundry located near the easy to access two car garage entrance completes the first floor plan. A large, dry basement offers endless possibilities for finishing off. Use your imagination to decide how best to use your already partitioned room in the basement. What a home! What a ranch! What a buy!
Property Specifics
| Single Family | |
| — | |
| Ranch | |
| 1999 | |
| Full | |
| RANCH | |
| No | |
| 0.25 |
| Mc Henry | |
| Spring Ridge Valley | |
| 272 / Annual | |
| Other | |
| Public | |
| Public Sewer | |
| 10478808 | |
| 1432104003 |
Nearby Schools
| NAME: | DISTRICT: | DISTANCE: | |
|---|---|---|---|
|
Grade School
North Elementary School |
47 | — | |
|
Middle School
Hannah Beardsley Middle School |
47 | Not in DB | |
|
High School
Prairie Ridge High School |
155 | Not in DB | |
Property History
| DATE: | EVENT: | PRICE: | SOURCE: |
|---|---|---|---|
| 29 Nov, 2013 | Sold | $215,000 | MRED MLS |
| 23 Oct, 2013 | Under contract | $219,000 | MRED MLS |
| — | Last price change | $229,000 | MRED MLS |
| 10 Jul, 2013 | Listed for sale | $229,000 | MRED MLS |
| 25 Oct, 2019 | Sold | $230,000 | MRED MLS |
| 20 Sep, 2019 | Under contract | $229,750 | MRED MLS |
| — | Last price change | $237,500 | MRED MLS |
| 8 Aug, 2019 | Listed for sale | $237,500 | MRED MLS |
Room Specifics
Total Bedrooms: 3
Bedrooms Above Ground: 3
Bedrooms Below Ground: 0
Dimensions: —
Floor Type: Wood Laminate
Dimensions: —
Floor Type: Wood Laminate
Full Bathrooms: 2
Bathroom Amenities: —
Bathroom in Basement: 0
Rooms: No additional rooms
Basement Description: Unfinished
Other Specifics
| 2 | |
| Concrete Perimeter | |
| Asphalt | |
| Deck | |
| — | |
| 84 X 120 | |
| Unfinished | |
| Full | |
| Vaulted/Cathedral Ceilings, Skylight(s), First Floor Bedroom | |
| Range, Microwave, Dishwasher, Refrigerator, Washer, Dryer, Disposal | |
| Not in DB | |
| Clubhouse, Water Rights, Sidewalks, Street Lights | |
| — | |
| — | |
| — |
Tax History
| Year | Property Taxes |
|---|---|
| 2013 | $6,070 |
| 2019 | $6,846 |
Contact Agent
Nearby Similar Homes
Nearby Sold Comparables
Contact Agent
Listing Provided By
Berkshire Hathaway HomeServices Starck Real Estate







