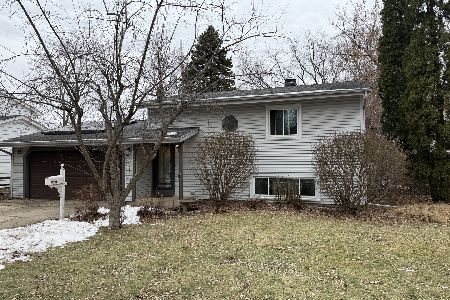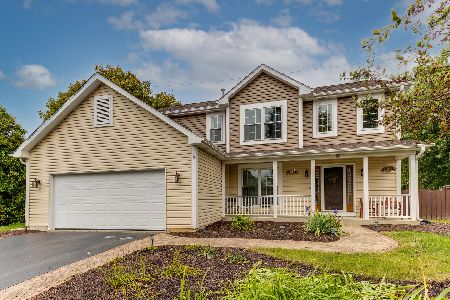501 Spring Ridge Drive, Crystal Lake, Illinois 60012
$309,000
|
Sold
|
|
| Status: | Closed |
| Sqft: | 2,136 |
| Cost/Sqft: | $140 |
| Beds: | 4 |
| Baths: | 4 |
| Year Built: | 1997 |
| Property Taxes: | $7,912 |
| Days On Market: | 2119 |
| Lot Size: | 0,00 |
Description
MOVE-IN READY and SUPER CONVENIENT LOCATION. This immaculate north side home with open concept family room/kitchen features wood floors, new carpet, crisp white trim, neutral paint, on-trend iron spindle staircase and updated light fixtures. NEW Pella Windows, Furnace/AC, Siding and Gutters. The kitchen has a generous island/breakfast bar w/granite counters, all SS appliances and recessed and under cabinet lighting A private master suite boasts vaulted ceilings, walk-in closet, whirlpool tub, double sink vanity & separate shower. Enjoy add'l "hang out" space in the Full Finished basement with 3rd FULL bath, built-in cabinetry and wet/dry bar. And your summer just got better.... an awesome PRIVATE, oversized, Fenced yard is ideal for bbq's and outdoor entertaining- no worries about letting pets out. Enjoy evenings in the hot tub, or lounging in the sun on the new brick paver patio w/ seating, lighting and built-in gas start fire pit. LOCATION. LOCATION. Walking distance to multiple parks, Prairie bike trail, tennis courts and minutes to downtown Crystal Lake, Metra Train, shopping, restaurants and more. TOP RATED Prairie Ridge HS. (see updates attached)
Property Specifics
| Single Family | |
| — | |
| — | |
| 1997 | |
| Full | |
| — | |
| No | |
| — |
| Mc Henry | |
| — | |
| 273 / Annual | |
| Other | |
| Public | |
| Public Sewer | |
| 10698613 | |
| 1432103002 |
Nearby Schools
| NAME: | DISTRICT: | DISTANCE: | |
|---|---|---|---|
|
Grade School
Husmann Elementary School |
47 | — | |
|
Middle School
Hannah Beardsley Middle School |
47 | Not in DB | |
|
High School
Prairie Ridge High School |
155 | Not in DB | |
Property History
| DATE: | EVENT: | PRICE: | SOURCE: |
|---|---|---|---|
| 17 Jun, 2020 | Sold | $309,000 | MRED MLS |
| 18 May, 2020 | Under contract | $300,000 | MRED MLS |
| — | Last price change | $310,000 | MRED MLS |
| 30 Apr, 2020 | Listed for sale | $310,000 | MRED MLS |
| 10 Dec, 2021 | Sold | $345,000 | MRED MLS |
| 4 Nov, 2021 | Under contract | $338,900 | MRED MLS |
| — | Last price change | $343,343 | MRED MLS |
| 15 Oct, 2021 | Listed for sale | $349,943 | MRED MLS |

Room Specifics
Total Bedrooms: 4
Bedrooms Above Ground: 4
Bedrooms Below Ground: 0
Dimensions: —
Floor Type: Carpet
Dimensions: —
Floor Type: Carpet
Dimensions: —
Floor Type: Carpet
Full Bathrooms: 4
Bathroom Amenities: Whirlpool,Separate Shower,Double Sink
Bathroom in Basement: 1
Rooms: Recreation Room,Foyer
Basement Description: Finished
Other Specifics
| 2 | |
| — | |
| Asphalt | |
| Porch, Hot Tub, Brick Paver Patio, Fire Pit | |
| Fenced Yard,Landscaped,Mature Trees | |
| 13068 | |
| — | |
| Full | |
| Vaulted/Cathedral Ceilings, Hot Tub, Bar-Dry, Bar-Wet, Hardwood Floors, Walk-In Closet(s) | |
| Range, Microwave, Dishwasher, Refrigerator, Washer, Dryer, Stainless Steel Appliance(s) | |
| Not in DB | |
| Park, Tennis Court(s), Curbs, Sidewalks, Street Lights, Street Paved | |
| — | |
| — | |
| Gas Log, Gas Starter |
Tax History
| Year | Property Taxes |
|---|---|
| 2020 | $7,912 |
| 2021 | $7,789 |
Contact Agent
Nearby Similar Homes
Nearby Sold Comparables
Contact Agent
Listing Provided By
Baird & Warner







