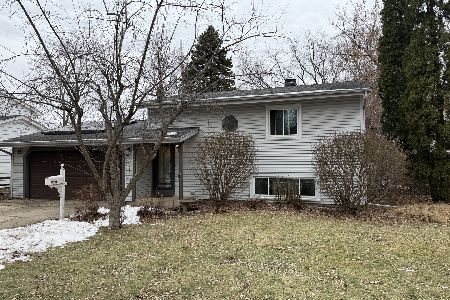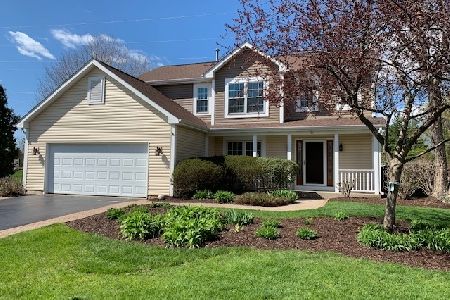497 Spring Ridge Drive, Crystal Lake, Illinois 60012
$320,000
|
Sold
|
|
| Status: | Closed |
| Sqft: | 2,505 |
| Cost/Sqft: | $128 |
| Beds: | 4 |
| Baths: | 4 |
| Year Built: | 2001 |
| Property Taxes: | $9,135 |
| Days On Market: | 2820 |
| Lot Size: | 0,30 |
Description
Beautiful move in ready home with Prairie Ridge HS! A tranquil retreat on the north side of Crystal Lake! This home has everything you're looking for. Stunning kitchen with vaulted ceilings and skylights, high-end SS appliances, granite counters, cherry cabinets with soft close, huge island/built in table and a walk in pantry! This home flows nicely from room to room giving you an open floor plan feeling but still offering separate living spaces. The back yard features a beautiful brick patio with 2 koi ponds, fire pit, fully fenced yard, pergola, large deck with built in seating and a view of the bike trail and open space. Never any neighbors behind!! Huge laundry/mud room! Hardwood floors throughout the first floor and massive master suite make this house a winner! Heated floors, gorgeous shower, soaker tub, and beautiful vanity in the master bath!! Be sure to see the large walk-in closet in the master with a huge cedar closet beyond!! Access to the attic above the garage too!!
Property Specifics
| Single Family | |
| — | |
| Colonial | |
| 2001 | |
| Partial | |
| — | |
| No | |
| 0.3 |
| Mc Henry | |
| Walk Up At The Park | |
| 220 / Annual | |
| Other | |
| Public | |
| Sewer-Storm | |
| 09942947 | |
| 1432103003 |
Nearby Schools
| NAME: | DISTRICT: | DISTANCE: | |
|---|---|---|---|
|
Grade School
Husmann Elementary School |
47 | — | |
|
Middle School
Hannah Beardsley Middle School |
47 | Not in DB | |
|
High School
Prairie Ridge High School |
155 | Not in DB | |
Property History
| DATE: | EVENT: | PRICE: | SOURCE: |
|---|---|---|---|
| 15 Apr, 2014 | Sold | $299,900 | MRED MLS |
| 12 Mar, 2014 | Under contract | $299,900 | MRED MLS |
| 4 Mar, 2014 | Listed for sale | $299,900 | MRED MLS |
| 15 Jun, 2018 | Sold | $320,000 | MRED MLS |
| 13 May, 2018 | Under contract | $320,000 | MRED MLS |
| 7 May, 2018 | Listed for sale | $320,000 | MRED MLS |
Room Specifics
Total Bedrooms: 4
Bedrooms Above Ground: 4
Bedrooms Below Ground: 0
Dimensions: —
Floor Type: Carpet
Dimensions: —
Floor Type: Carpet
Dimensions: —
Floor Type: Carpet
Full Bathrooms: 4
Bathroom Amenities: Whirlpool,Separate Shower,Double Sink
Bathroom in Basement: 1
Rooms: Breakfast Room,Recreation Room,Game Room,Storage,Mud Room
Basement Description: Partially Finished,Crawl
Other Specifics
| 3 | |
| Concrete Perimeter | |
| Asphalt | |
| Deck, Porch, Brick Paver Patio, Outdoor Fireplace | |
| Fenced Yard | |
| 100 X 136 | |
| Dormer | |
| Full | |
| Vaulted/Cathedral Ceilings, Skylight(s), Hardwood Floors, Heated Floors, First Floor Laundry | |
| Range, Microwave, Dishwasher, Refrigerator, Washer, Dryer, Disposal, Stainless Steel Appliance(s) | |
| Not in DB | |
| Sidewalks, Street Lights, Street Paved | |
| — | |
| — | |
| Gas Log, Gas Starter |
Tax History
| Year | Property Taxes |
|---|---|
| 2014 | $7,273 |
| 2018 | $9,135 |
Contact Agent
Nearby Similar Homes
Nearby Sold Comparables
Contact Agent
Listing Provided By
Homesmart Connect LLC








