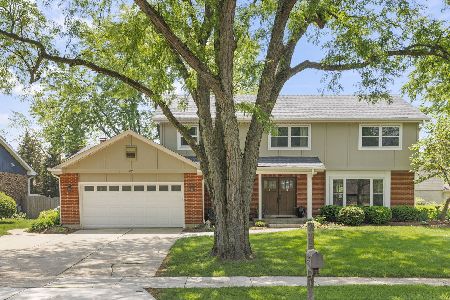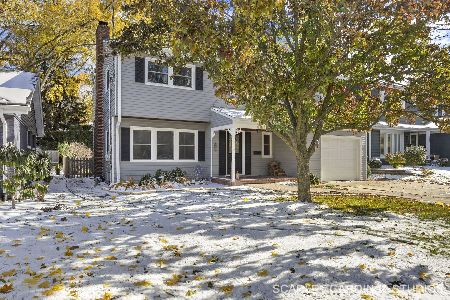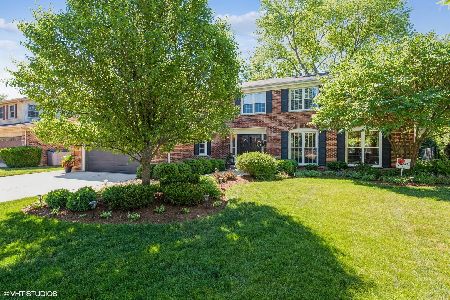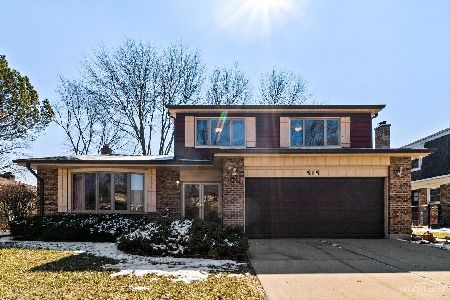497 Raintree Drive, Glen Ellyn, Illinois 60137
$530,000
|
Sold
|
|
| Status: | Closed |
| Sqft: | 0 |
| Cost/Sqft: | — |
| Beds: | 6 |
| Baths: | 5 |
| Year Built: | 1970 |
| Property Taxes: | $11,102 |
| Days On Market: | 5480 |
| Lot Size: | 0,00 |
Description
Quality built & custom designed. Breathtaking kitchen, family room & sunroom addition open to award-winning gardens & make this the ideal home for gracious entertaining. Serene master suite boasts a luxury bath w/heated floor, skylights, jacuzzi & separate shower. 3 more spacious brs, 2 more baths complete the 2nd level. You'll enjoy the huge lower level w/rec room, handsome wet bar, 2 brs, full bath & MUCH MORE
Property Specifics
| Single Family | |
| — | |
| Colonial | |
| 1970 | |
| Full | |
| — | |
| No | |
| — |
| Du Page | |
| Raintree | |
| 0 / Not Applicable | |
| None | |
| Lake Michigan | |
| Public Sewer, Sewer-Storm | |
| 07677958 | |
| 0523314001 |
Nearby Schools
| NAME: | DISTRICT: | DISTANCE: | |
|---|---|---|---|
|
Grade School
Park View Elementary School |
89 | — | |
|
Middle School
Glen Crest Middle School |
89 | Not in DB | |
|
High School
Glenbard South High School |
87 | Not in DB | |
Property History
| DATE: | EVENT: | PRICE: | SOURCE: |
|---|---|---|---|
| 7 Jul, 2011 | Sold | $530,000 | MRED MLS |
| 27 May, 2011 | Under contract | $579,000 | MRED MLS |
| — | Last price change | $599,000 | MRED MLS |
| 16 Nov, 2010 | Listed for sale | $599,000 | MRED MLS |
| 28 Jul, 2015 | Sold | $572,497 | MRED MLS |
| 12 Jun, 2015 | Under contract | $584,000 | MRED MLS |
| 20 May, 2015 | Listed for sale | $584,000 | MRED MLS |
| 14 Jun, 2018 | Sold | $607,000 | MRED MLS |
| 1 May, 2018 | Under contract | $630,000 | MRED MLS |
| 20 Apr, 2018 | Listed for sale | $630,000 | MRED MLS |
Room Specifics
Total Bedrooms: 6
Bedrooms Above Ground: 6
Bedrooms Below Ground: 0
Dimensions: —
Floor Type: Carpet
Dimensions: —
Floor Type: Carpet
Dimensions: —
Floor Type: Carpet
Dimensions: —
Floor Type: —
Dimensions: —
Floor Type: —
Full Bathrooms: 5
Bathroom Amenities: —
Bathroom in Basement: 1
Rooms: Bedroom 5,Bedroom 6,Foyer,Office,Recreation Room,Sitting Room,Sun Room
Basement Description: Finished
Other Specifics
| 2 | |
| — | |
| Brick | |
| Patio | |
| — | |
| 90X151X90X183 | |
| Pull Down Stair | |
| Full | |
| Skylight(s) | |
| Double Oven, Microwave, Dishwasher, Refrigerator, Bar Fridge, Disposal | |
| Not in DB | |
| Pool, Tennis Courts | |
| — | |
| — | |
| Wood Burning, Attached Fireplace Doors/Screen, Gas Starter |
Tax History
| Year | Property Taxes |
|---|---|
| 2011 | $11,102 |
| 2015 | $12,599 |
| 2018 | $14,231 |
Contact Agent
Nearby Similar Homes
Nearby Sold Comparables
Contact Agent
Listing Provided By
Berkshire Hathaway HomeServices KoenigRubloff









