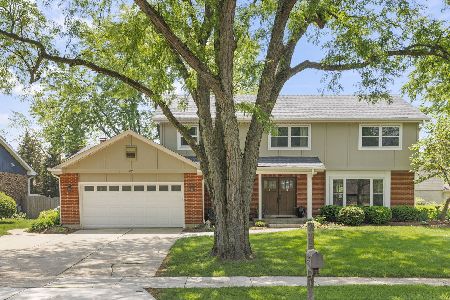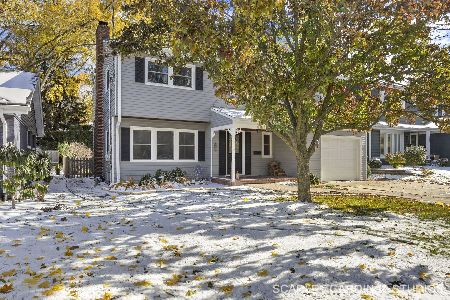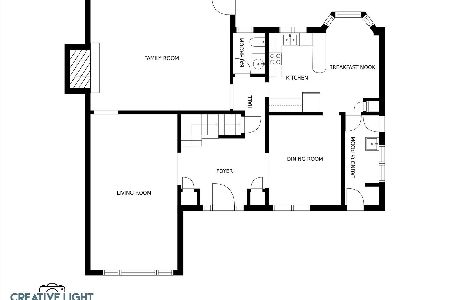521 Raintree Drive, Glen Ellyn, Illinois 60137
$564,500
|
Sold
|
|
| Status: | Closed |
| Sqft: | 3,552 |
| Cost/Sqft: | $163 |
| Beds: | 5 |
| Baths: | 3 |
| Year Built: | 1973 |
| Property Taxes: | $11,900 |
| Days On Market: | 1615 |
| Lot Size: | 0,22 |
Description
You will be pleasantly drawn to this classic 5 bedroom all brick home located in the sought after Raintree neighborhood of Glen Ellyn. At nearly 3200 sq. ft. this home is one of largest models in Raintree. Impressive Drury Design kitchen includes high quality cabinets, quartz counter tops, imported tiles, SS appliances, gleaming hardwood floors, opens to a lovely family room, which creates an atmosphere for the hub of daily living. Through the GSD you enter into a expansive deck with built-in seating and planting bed. A huge living room with floor to ceiling windows and adjoining dining room lend themselves to a perfect area for entertaining. Second floor has all hardwood floors (Master & Office currently have carpeting over original hardwood floors. Master BR opens to a 10ft. x 14ft. sitting room. Master BA has newer cabinets and quartz comfort height counter with dual sinks.You will enjoy master bath with extended shower including the Grohe multi-spray head shower. Other hallway bath has been recently updated! Close to top rated private and public schools, 27 hole Village Links golf course! Also close to College of Dupage, Morton Arboretum, Downtown Glen Ellyn, Interstate 88 & 355, Mariano's, Yorktown and Oak Brook.
Property Specifics
| Single Family | |
| — | |
| Georgian | |
| 1973 | |
| Partial | |
| — | |
| No | |
| 0.22 |
| Du Page | |
| Raintree | |
| 0 / Not Applicable | |
| None | |
| Lake Michigan | |
| Public Sewer | |
| 11124922 | |
| 0523314005 |
Nearby Schools
| NAME: | DISTRICT: | DISTANCE: | |
|---|---|---|---|
|
Grade School
Park View Elementary School |
89 | — | |
|
Middle School
Glen Crest Middle School |
89 | Not in DB | |
|
High School
Glenbard South High School |
87 | Not in DB | |
Property History
| DATE: | EVENT: | PRICE: | SOURCE: |
|---|---|---|---|
| 25 Aug, 2021 | Sold | $564,500 | MRED MLS |
| 25 Jul, 2021 | Under contract | $579,500 | MRED MLS |
| — | Last price change | $588,000 | MRED MLS |
| 16 Jun, 2021 | Listed for sale | $588,000 | MRED MLS |
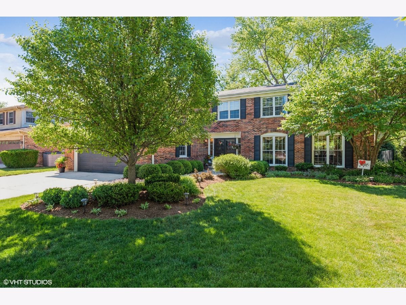
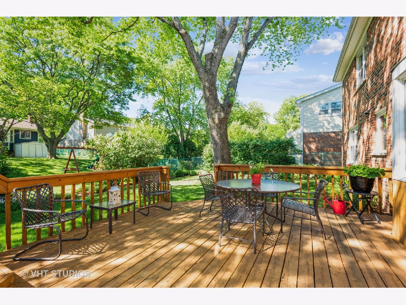
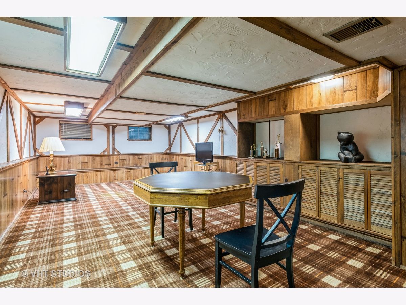
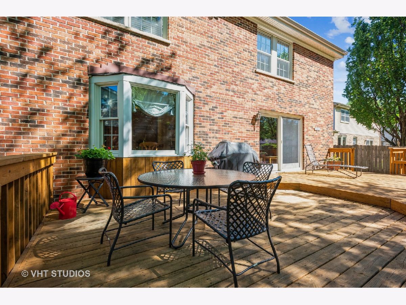
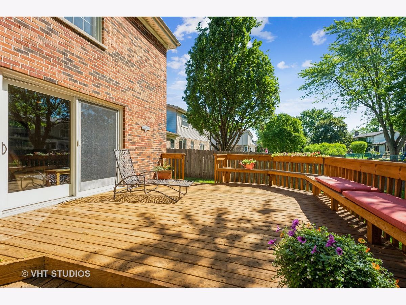
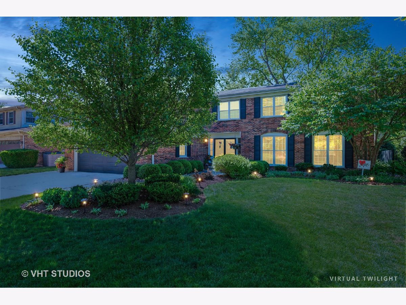
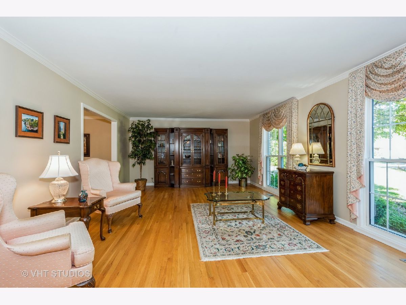
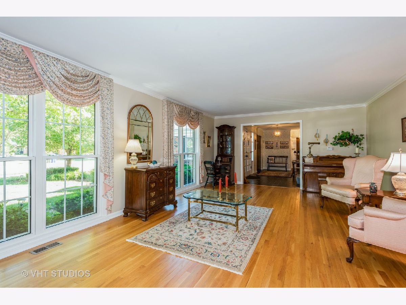
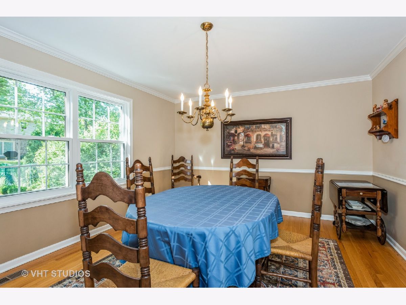
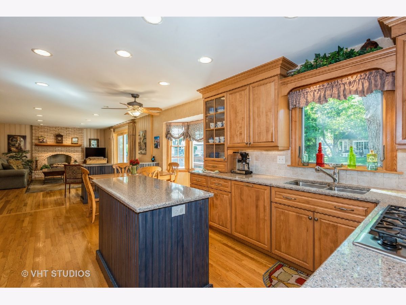
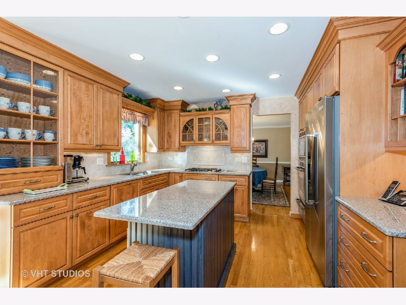
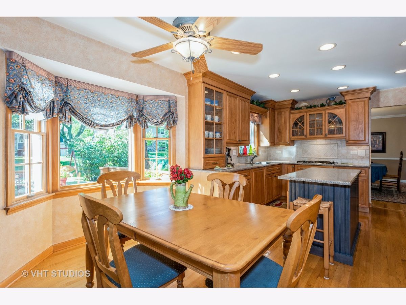
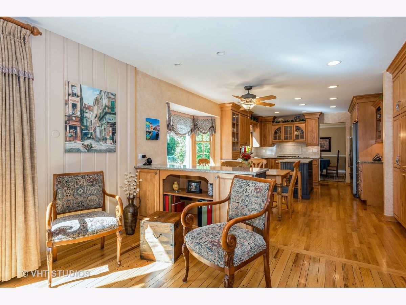
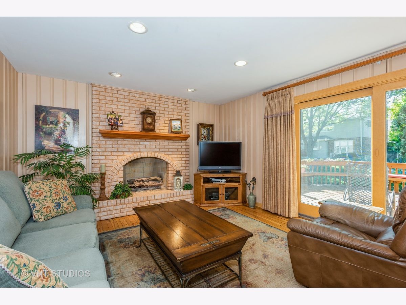
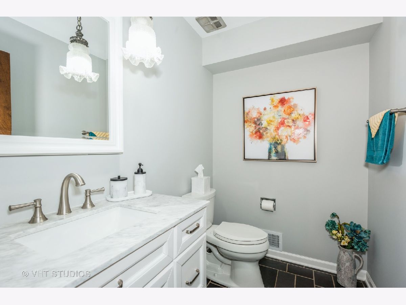
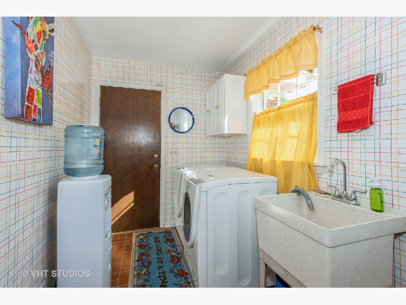
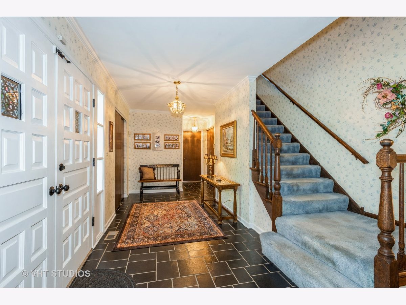
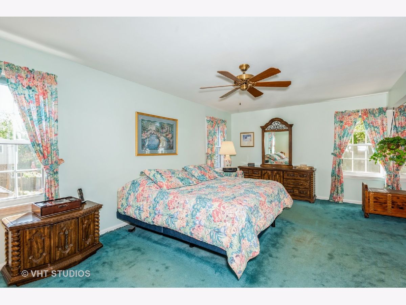
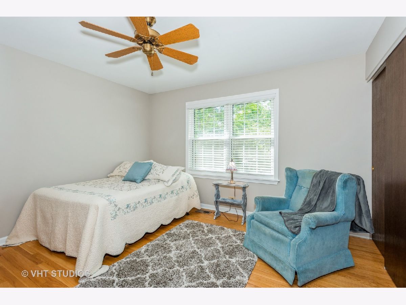
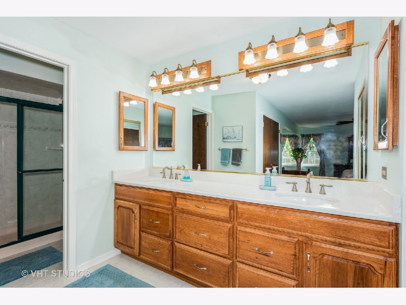
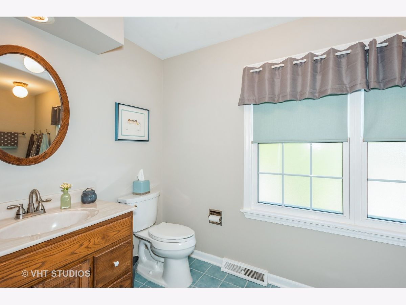
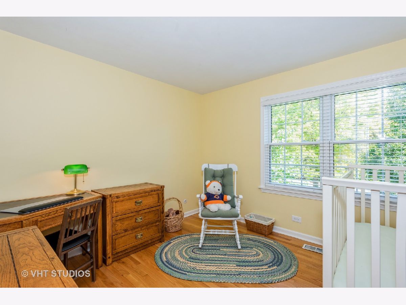
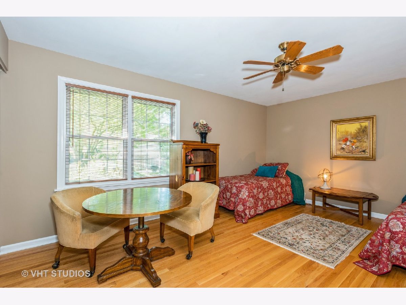
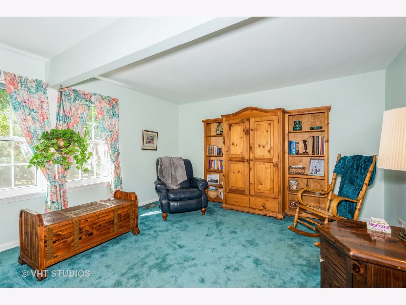
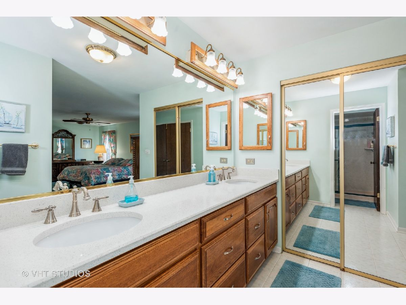
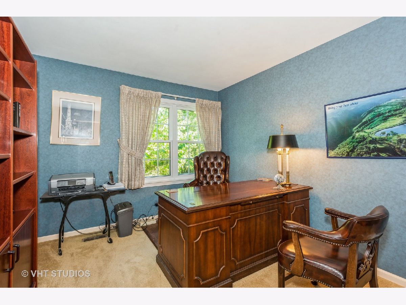
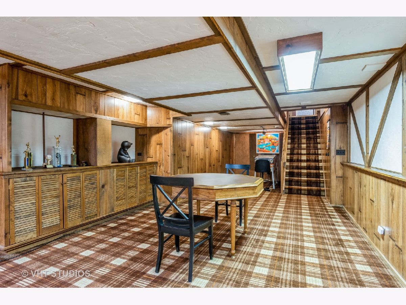
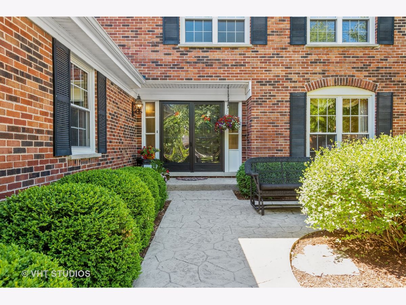
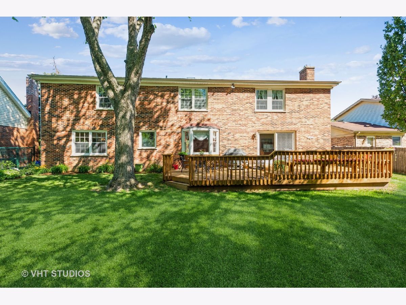
Room Specifics
Total Bedrooms: 5
Bedrooms Above Ground: 5
Bedrooms Below Ground: 0
Dimensions: —
Floor Type: Hardwood
Dimensions: —
Floor Type: Hardwood
Dimensions: —
Floor Type: Hardwood
Dimensions: —
Floor Type: —
Full Bathrooms: 3
Bathroom Amenities: Separate Shower,Double Sink,Full Body Spray Shower
Bathroom in Basement: 0
Rooms: Bedroom 5,Sitting Room,Foyer,Recreation Room
Basement Description: Finished,Crawl
Other Specifics
| 2.5 | |
| Concrete Perimeter | |
| Concrete | |
| Deck, Storms/Screens | |
| Landscaped,Mature Trees | |
| 75X125 | |
| Unfinished | |
| Full | |
| Hardwood Floors, First Floor Laundry, Built-in Features, Walk-In Closet(s), Bookcases, Open Floorplan, Some Carpeting, Separate Dining Room | |
| Range, Microwave, Dishwasher, Refrigerator, Washer, Dryer, Disposal, Cooktop, Other | |
| Not in DB | |
| Curbs, Sidewalks, Street Lights, Street Paved | |
| — | |
| — | |
| Gas Log |
Tax History
| Year | Property Taxes |
|---|---|
| 2021 | $11,900 |
Contact Agent
Nearby Similar Homes
Nearby Sold Comparables
Contact Agent
Listing Provided By
Coldwell Banker Realty

