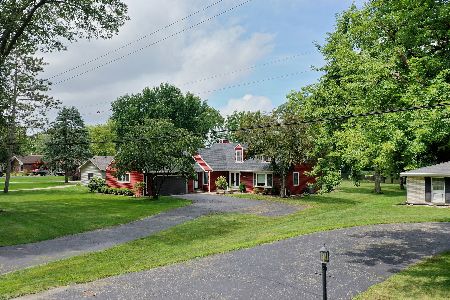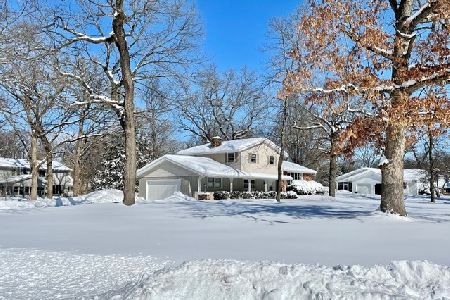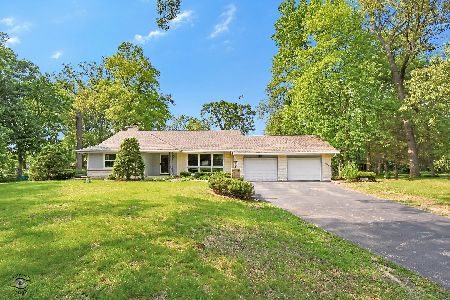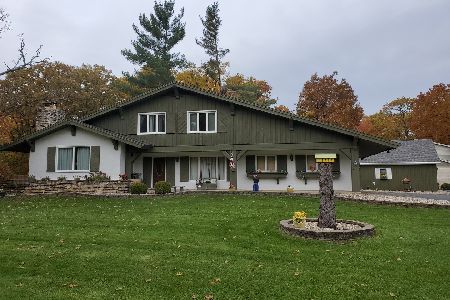4974 Oakridge Drive, St Anne, Illinois 60964
$184,900
|
Sold
|
|
| Status: | Closed |
| Sqft: | 2,424 |
| Cost/Sqft: | $76 |
| Beds: | 4 |
| Baths: | 3 |
| Year Built: | 1975 |
| Property Taxes: | $5,327 |
| Days On Market: | 3066 |
| Lot Size: | 0,61 |
Description
This home has quality and beauty! It has many extras you won't find in other homes this price range like a 2 story home with the washer and dryer on the same level as the bedrooms! Smart! Nearly 2/3 of an acre open to the neighbors yard but not looking into the neighbors home. Smart! Kitchen with countertop space but open to the family room with fireplace. Smart! Large screened in patio for relaxing with lights and skylights. Neutral decor throughout, both full bathrooms have double basin sinks and heat lamps. The attached garage has built in storage bench, workbench, storage, new high-end, high efficiency furnace and central air, central air cleaner and newer water heater for efficiency yet quiet. Master bedroom has master bath with walk-in closet and master bath with beauty area. Built-in bookcases in family room and master bedroom. All 3 other bedrooms have double closets. Close to country club, river and forest preserve! Oh, and a gas generator! Don't wait to see this one!
Property Specifics
| Single Family | |
| — | |
| — | |
| 1975 | |
| None | |
| — | |
| No | |
| 0.61 |
| Kankakee | |
| — | |
| 0 / Not Applicable | |
| None | |
| Private Well | |
| Septic-Private | |
| 09737372 | |
| 12180730101000 |
Nearby Schools
| NAME: | DISTRICT: | DISTANCE: | |
|---|---|---|---|
|
High School
Kankakee High School |
111 | Not in DB | |
Property History
| DATE: | EVENT: | PRICE: | SOURCE: |
|---|---|---|---|
| 28 Feb, 2018 | Sold | $184,900 | MRED MLS |
| 5 Jan, 2018 | Under contract | $184,987 | MRED MLS |
| — | Last price change | $189,987 | MRED MLS |
| 31 Aug, 2017 | Listed for sale | $189,987 | MRED MLS |
Room Specifics
Total Bedrooms: 4
Bedrooms Above Ground: 4
Bedrooms Below Ground: 0
Dimensions: —
Floor Type: Carpet
Dimensions: —
Floor Type: Carpet
Dimensions: —
Floor Type: Carpet
Full Bathrooms: 3
Bathroom Amenities: Double Sink
Bathroom in Basement: —
Rooms: Screened Porch
Basement Description: Crawl
Other Specifics
| 2.5 | |
| — | |
| Concrete | |
| Patio, Screened Patio, Outdoor Grill | |
| — | |
| 152.9X168.5X132.5X225 | |
| — | |
| Full | |
| Skylight(s), Second Floor Laundry | |
| Range, Microwave, Dishwasher, Refrigerator, Washer, Dryer, Disposal | |
| Not in DB | |
| Park, Water Rights, Street Lights, Street Paved | |
| — | |
| — | |
| Attached Fireplace Doors/Screen, Gas Log |
Tax History
| Year | Property Taxes |
|---|---|
| 2018 | $5,327 |
Contact Agent
Nearby Similar Homes
Nearby Sold Comparables
Contact Agent
Listing Provided By
Coldwell Banker Residential








