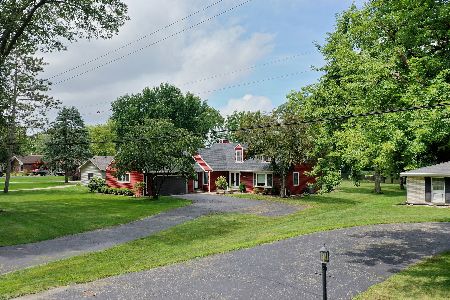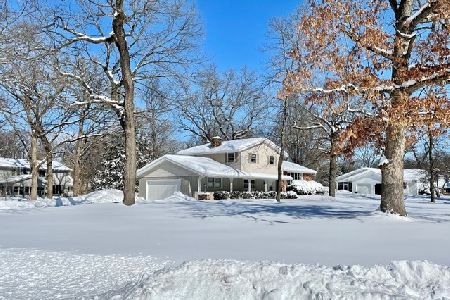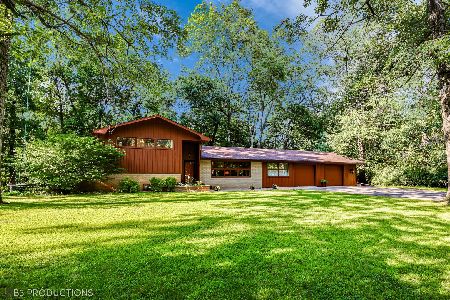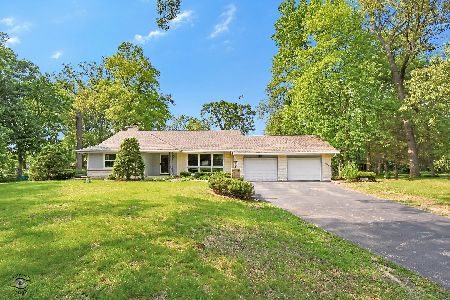5000 Oakridge Drive, St Anne, Illinois 60964
$190,000
|
Sold
|
|
| Status: | Closed |
| Sqft: | 2,784 |
| Cost/Sqft: | $70 |
| Beds: | 4 |
| Baths: | 3 |
| Year Built: | 1975 |
| Property Taxes: | $5,286 |
| Days On Market: | 2430 |
| Lot Size: | 0,50 |
Description
Very well kept home that has been loved! Located close to the Kankakee River, wildlife, Forest Preserve & within 10 minutes to 3 golf courses! The home is positioned on the lot so you barely see any of the neighbors. Highpoints include kitchen open to the family room with wood burning fireplace, built-in speakers in kitchen, heated sunroom off the family room, 4 spacious bedrooms upstairs with 2 bathrooms with double sinks & washer and dryer where the bedrooms are - upstairs. Outside has mature trees, gas generator, and more! Light above kitchen sink will be replaced. Some of the updates include: Exterior power washed and painted, most of upstairs painted, new windows 2016 along the upstairs steps, newer Andersen windows in heated sunroom 2011, water softener 2018, new shed w/2 lofts and electricity 2013, new maint. free deck 2013, new 3/4 HP sump pump 2017, New well pump, newer roof. Plus light streaming in to the house by the open stairway windows! You'll love this comfortable home!
Property Specifics
| Single Family | |
| — | |
| Contemporary | |
| 1975 | |
| None | |
| — | |
| No | |
| 0.5 |
| Kankakee | |
| — | |
| 0 / Not Applicable | |
| None | |
| Private Well | |
| Septic-Private | |
| 10397914 | |
| 12180730100200 |
Nearby Schools
| NAME: | DISTRICT: | DISTANCE: | |
|---|---|---|---|
|
High School
Kankakee High School |
111 | Not in DB | |
Property History
| DATE: | EVENT: | PRICE: | SOURCE: |
|---|---|---|---|
| 30 Oct, 2019 | Sold | $190,000 | MRED MLS |
| 24 Sep, 2019 | Under contract | $194,987 | MRED MLS |
| — | Last price change | $200,000 | MRED MLS |
| 29 May, 2019 | Listed for sale | $200,000 | MRED MLS |
Room Specifics
Total Bedrooms: 4
Bedrooms Above Ground: 4
Bedrooms Below Ground: 0
Dimensions: —
Floor Type: Carpet
Dimensions: —
Floor Type: Carpet
Dimensions: —
Floor Type: Carpet
Full Bathrooms: 3
Bathroom Amenities: Double Sink
Bathroom in Basement: 0
Rooms: Heated Sun Room
Basement Description: Crawl
Other Specifics
| 2.5 | |
| Block | |
| Asphalt | |
| Deck | |
| — | |
| 180X170X100X138.5 | |
| Unfinished | |
| Full | |
| Bar-Wet, Second Floor Laundry | |
| Range, Microwave, Dishwasher, Refrigerator, Disposal | |
| Not in DB | |
| Street Lights, Street Paved | |
| — | |
| — | |
| Wood Burning |
Tax History
| Year | Property Taxes |
|---|---|
| 2019 | $5,286 |
Contact Agent
Nearby Similar Homes
Nearby Sold Comparables
Contact Agent
Listing Provided By
Coldwell Banker Residential








