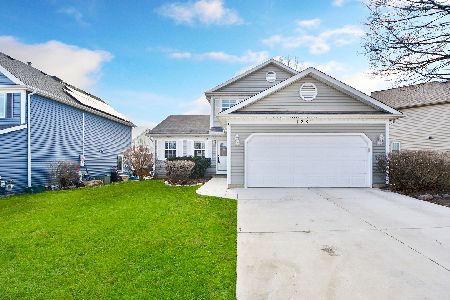4982 Thornbark Drive, Hoffman Estates, Illinois 60010
$601,000
|
Sold
|
|
| Status: | Closed |
| Sqft: | 3,323 |
| Cost/Sqft: | $181 |
| Beds: | 4 |
| Baths: | 4 |
| Year Built: | 1984 |
| Property Taxes: | $15,062 |
| Days On Market: | 2489 |
| Lot Size: | 0,35 |
Description
Largest Bordeux model in a premium cul de sac location with lake views, 3 car garage & in-gound pool. Enter through a bright and sunny 2-story foyer to beautiful hardwood floors. So many features in this home include fresh paint, beautiful decor, custom window treatments, luxurious fixtures & fittings, custom light fixtures & ceiling fans.Remodeled kitchen with custom 38" white painted maple cabs, granite counter tops, GE built-in refrigerator & microwave, new GE double oven (2018), Bosch dishwasher (2018), luxury ceramic floor tile, tumbled marble backsplash tile, under cabinet lighting & custom pendant lights. Large master bed features tray ceiling, remodeled master bath suite (2016) inc. carrara marble counters & tile, oversized Kohler tub, walk-in shower, polished nickel faucets & fittings. Enjoy indoor & outdoor entertainment areas. Full, finished basement with recreational area, 5th bed option & remodeled bathroom. Newer roof & siding, Furnaces (2011) AC's (2016), HWH (2018).
Property Specifics
| Single Family | |
| — | |
| Colonial | |
| 1984 | |
| Full | |
| BORDEUX | |
| Yes | |
| 0.35 |
| Cook | |
| Evergreen | |
| 375 / Annual | |
| Other | |
| Lake Michigan | |
| Public Sewer | |
| 10368808 | |
| 02184130110000 |
Nearby Schools
| NAME: | DISTRICT: | DISTANCE: | |
|---|---|---|---|
|
Grade School
Marion Jordan Elementary School |
15 | — | |
|
Middle School
Walter R Sundling Junior High Sc |
15 | Not in DB | |
|
High School
Wm Fremd High School |
211 | Not in DB | |
Property History
| DATE: | EVENT: | PRICE: | SOURCE: |
|---|---|---|---|
| 27 Jun, 2019 | Sold | $601,000 | MRED MLS |
| 17 May, 2019 | Under contract | $600,000 | MRED MLS |
| 6 May, 2019 | Listed for sale | $600,000 | MRED MLS |
Room Specifics
Total Bedrooms: 5
Bedrooms Above Ground: 4
Bedrooms Below Ground: 1
Dimensions: —
Floor Type: Carpet
Dimensions: —
Floor Type: Carpet
Dimensions: —
Floor Type: Carpet
Dimensions: —
Floor Type: —
Full Bathrooms: 4
Bathroom Amenities: Separate Shower,Double Sink,Soaking Tub
Bathroom in Basement: 1
Rooms: Bedroom 5,Recreation Room,Workshop,Storage,Foyer,Office
Basement Description: Finished
Other Specifics
| 3 | |
| Concrete Perimeter | |
| Asphalt | |
| Patio, Brick Paver Patio, In Ground Pool, Storms/Screens | |
| Common Grounds,Cul-De-Sac,Fenced Yard,Landscaped,Water View | |
| 23X24X112X181X26X167X | |
| Full,Unfinished | |
| Full | |
| Hardwood Floors, First Floor Laundry, Walk-In Closet(s) | |
| Range, Microwave, Dishwasher, Refrigerator | |
| Not in DB | |
| Sidewalks, Street Paved | |
| — | |
| — | |
| Wood Burning, Gas Starter |
Tax History
| Year | Property Taxes |
|---|---|
| 2019 | $15,062 |
Contact Agent
Nearby Similar Homes
Nearby Sold Comparables
Contact Agent
Listing Provided By
@properties










