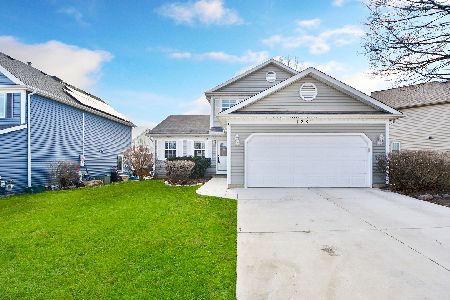4984 Thornbark Drive, Hoffman Estates, Illinois 60010
$560,000
|
Sold
|
|
| Status: | Closed |
| Sqft: | 2,786 |
| Cost/Sqft: | $206 |
| Beds: | 4 |
| Baths: | 3 |
| Year Built: | 1984 |
| Property Taxes: | $13,606 |
| Days On Market: | 2971 |
| Lot Size: | 0,34 |
Description
The best lot in Evergreen!Premium lakefront property-large prof-landscaped culdesac lot w/lovely perennial & rose gardens,inground sprinkler system,gorgeous in ground swimming pool,paver patios & walkway,outdoor fireplace,iron fence,deck,3 Sunsetter Awnings & 9-seat hot tub!Beautiful updated colonial w/freshly painted interior, remodeled kitchen w/all new stainless steel appliances (refrigerator is newer) custom painted cabinets & granite!VAULTED CEILING in Mst Bedroom! Newly remodeled master bath w/carrera marble flooring & surrounds, custom cabinetry & chic light fixtures!Great floor plan w/2-story entry way, open kitchen/family room both w/incredible views,custom multi-piece crown moldings,picture frame & chair rail moldings,1st floor laundry.Nicely finished bsmt w/large rec room, storage & office!3-car garage! This one has it all! It shows beautifully!Award winning schools including Marion Jordan, Sundling & Fremd HS! Decorator perfect!No home-sale contingencies please.
Property Specifics
| Single Family | |
| — | |
| Colonial | |
| 1984 | |
| Partial | |
| — | |
| Yes | |
| 0.34 |
| Cook | |
| Evergreen | |
| 350 / Annual | |
| Insurance | |
| Lake Michigan | |
| Public Sewer | |
| 09829422 | |
| 02184130100000 |
Nearby Schools
| NAME: | DISTRICT: | DISTANCE: | |
|---|---|---|---|
|
Grade School
Marion Jordan Elementary School |
15 | — | |
|
Middle School
Walter R Sundling Junior High Sc |
15 | Not in DB | |
|
High School
Wm Fremd High School |
211 | Not in DB | |
Property History
| DATE: | EVENT: | PRICE: | SOURCE: |
|---|---|---|---|
| 29 Jun, 2018 | Sold | $560,000 | MRED MLS |
| 1 May, 2018 | Under contract | $574,900 | MRED MLS |
| 9 Jan, 2018 | Listed for sale | $574,900 | MRED MLS |
Room Specifics
Total Bedrooms: 4
Bedrooms Above Ground: 4
Bedrooms Below Ground: 0
Dimensions: —
Floor Type: Carpet
Dimensions: —
Floor Type: Carpet
Dimensions: —
Floor Type: Carpet
Full Bathrooms: 3
Bathroom Amenities: Whirlpool,Separate Shower
Bathroom in Basement: 0
Rooms: Foyer,Recreation Room,Office,Storage
Basement Description: Partially Finished,Crawl
Other Specifics
| 3 | |
| Concrete Perimeter | |
| Asphalt | |
| Deck, Hot Tub, Brick Paver Patio, In Ground Pool, Outdoor Fireplace | |
| Cul-De-Sac,Lake Front,Water View | |
| 167X187X128X46 | |
| Unfinished | |
| Full | |
| Vaulted/Cathedral Ceilings, Hardwood Floors, First Floor Laundry | |
| Double Oven, Range, Microwave, Dishwasher, Refrigerator, Disposal, Stainless Steel Appliance(s) | |
| Not in DB | |
| Sidewalks, Street Lights, Street Paved | |
| — | |
| — | |
| Wood Burning, Gas Starter |
Tax History
| Year | Property Taxes |
|---|---|
| 2018 | $13,606 |
Contact Agent
Nearby Similar Homes
Nearby Sold Comparables
Contact Agent
Listing Provided By
Keller Williams Success Realty










