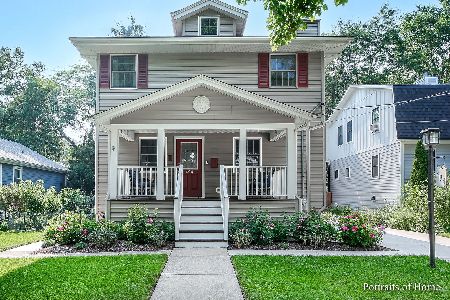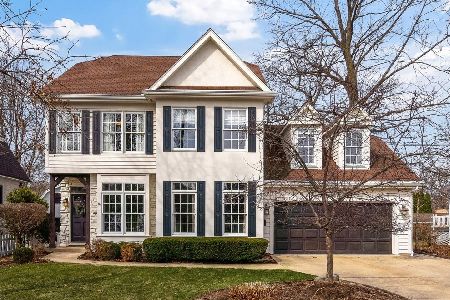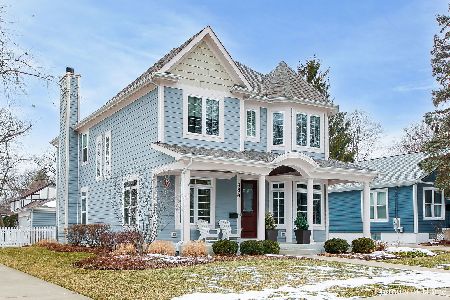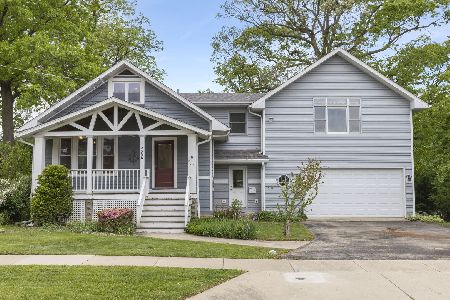498 Carleton Avenue, Glen Ellyn, Illinois 60137
$665,000
|
Sold
|
|
| Status: | Closed |
| Sqft: | 2,250 |
| Cost/Sqft: | $280 |
| Beds: | 4 |
| Baths: | 3 |
| Year Built: | 1905 |
| Property Taxes: | $11,040 |
| Days On Market: | 1777 |
| Lot Size: | 0,00 |
Description
MULTIPLE OFFERS RECEIVED. REQUESTING HIGHEST AND BEST BY SATURDAY 7:00 PM. NO ESCALATION RIDERS PLEASE. This light filled, 4 bedroom, 2.5 bath farmhouse with primary en suite is a dream. Features include hardwood floors, custom built-ins and designer finishes throughout. The formal living and dining room mix modern design with original leaded glass and beautiful built in cabinetry. The first floor family room boasts a vaulted ceiling, inviting fireplace, and a spectacular wall of windows overlooking the award winning yard. From there you can step right out onto a 2 tiered entertainment sized deck. Natural cherry cabinets, stone countertops and stainless appliances are showcased in the kitchen along with a large island and separate breakfast area. You'll find all 4 bedrooms on the 2nd floor. The primary bedroom includes a stunning spa inspired private bath with walk-in shower, Carrara marble finishes and his/hers closets. The comfortable lower level offers a rec room and open play room, built in desk space and laundry room. Exterior features include professional landscaping, detached garage with loft space, entertainment-sized decks and a fully fenced yard. There are also many recent updates including roof, windows, mechanicals, kitchen appliances and baths. Located in the Benjamin Franklin School District, your buyers will not be disappointed.
Property Specifics
| Single Family | |
| — | |
| Farmhouse | |
| 1905 | |
| Partial | |
| — | |
| No | |
| — |
| Du Page | |
| — | |
| — / Not Applicable | |
| None | |
| Public | |
| Public Sewer | |
| 10998739 | |
| 0511416010 |
Nearby Schools
| NAME: | DISTRICT: | DISTANCE: | |
|---|---|---|---|
|
Grade School
Ben Franklin Elementary School |
41 | — | |
|
Middle School
Hadley Junior High School |
41 | Not in DB | |
|
High School
Glenbard West High School |
87 | Not in DB | |
Property History
| DATE: | EVENT: | PRICE: | SOURCE: |
|---|---|---|---|
| 13 May, 2021 | Sold | $665,000 | MRED MLS |
| 14 Mar, 2021 | Under contract | $629,900 | MRED MLS |
| 11 Mar, 2021 | Listed for sale | $629,900 | MRED MLS |
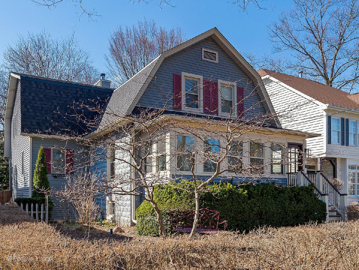
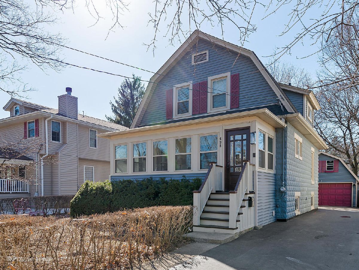
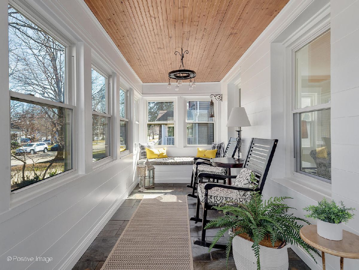
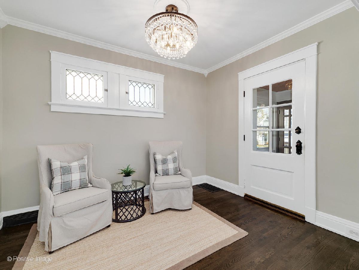
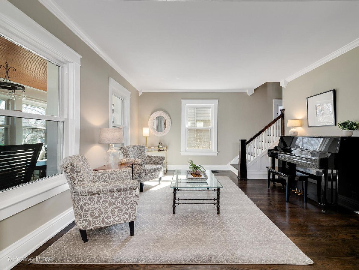
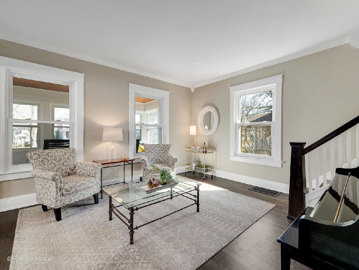
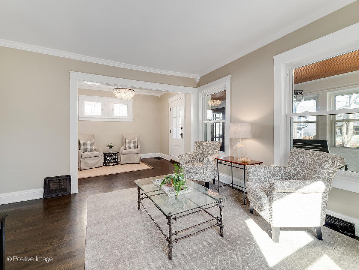
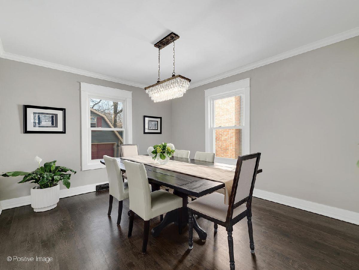
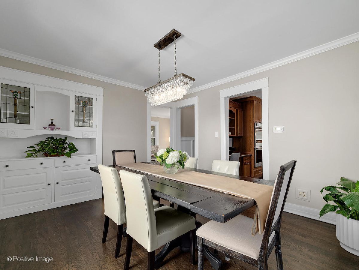
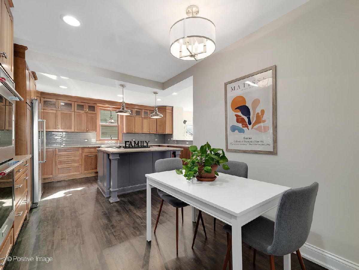
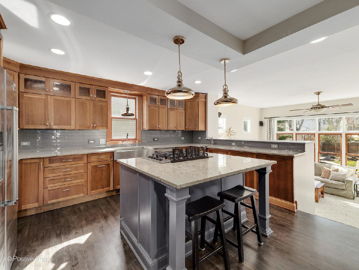
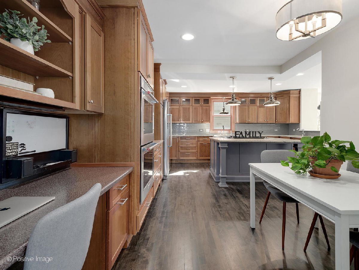
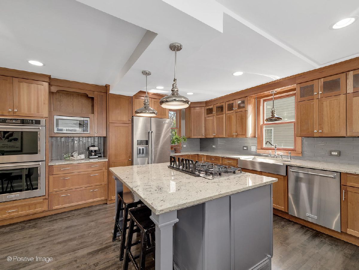
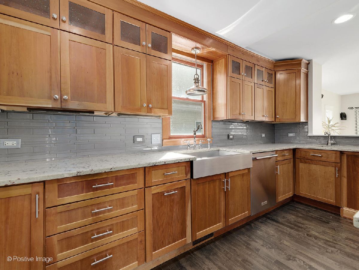
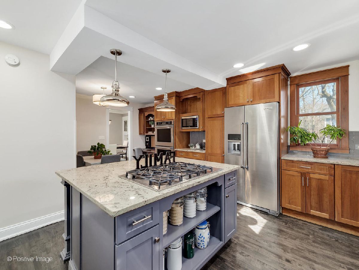
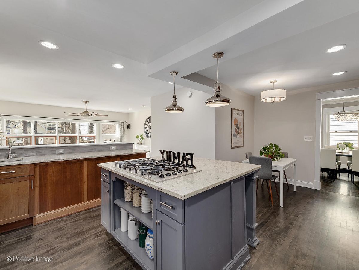
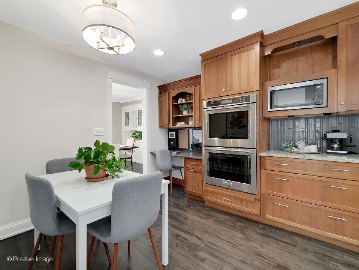
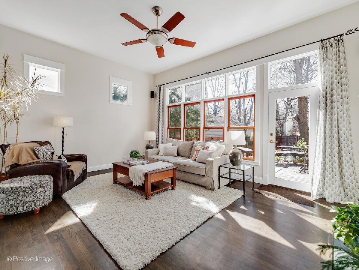
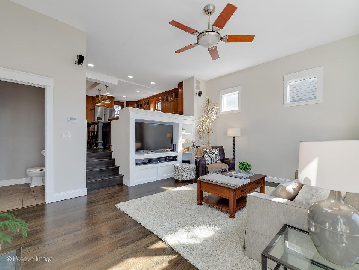
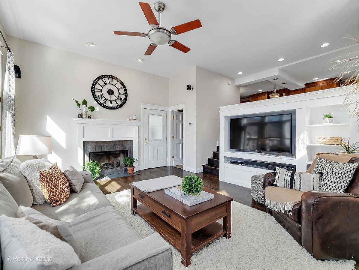
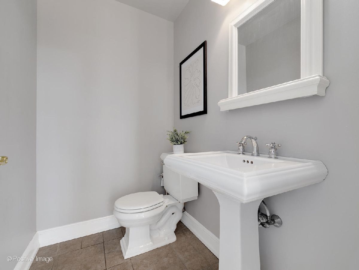
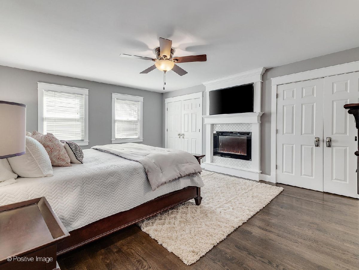
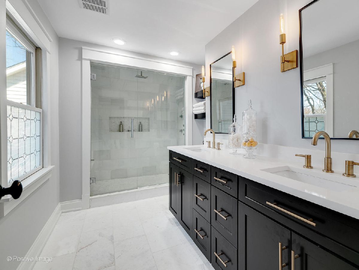
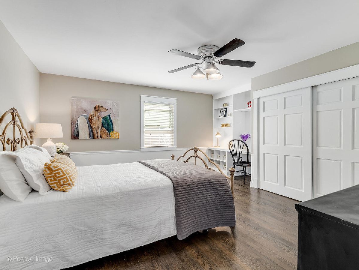
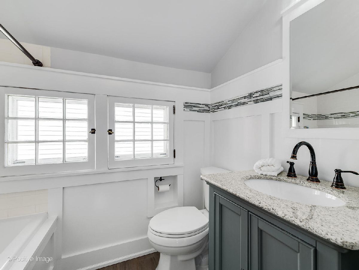
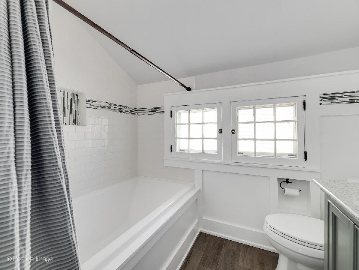
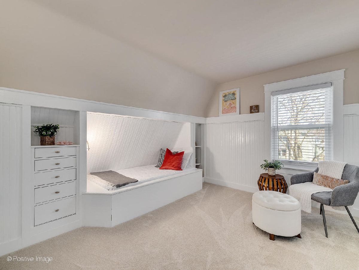
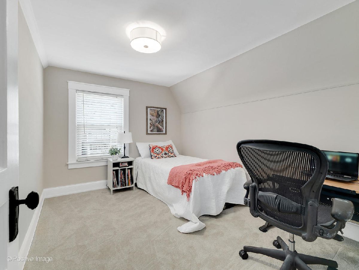
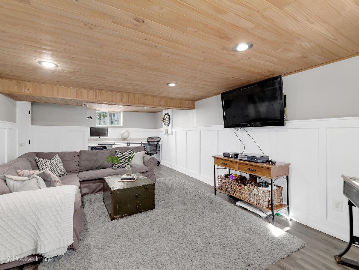
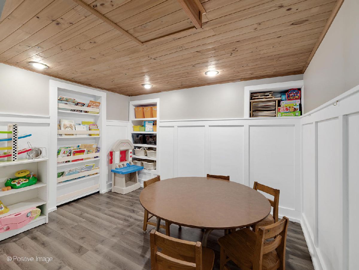
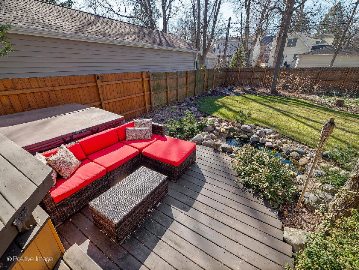
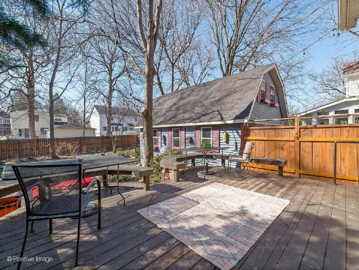
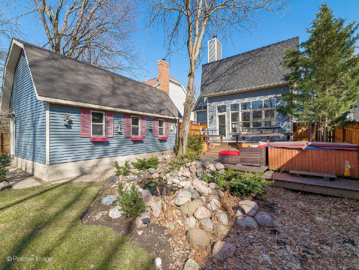
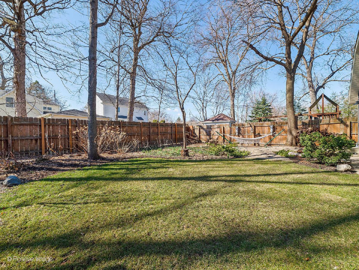
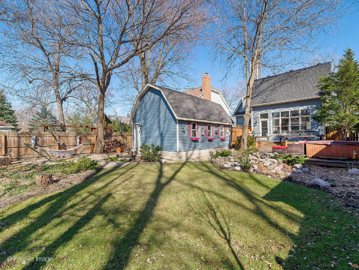
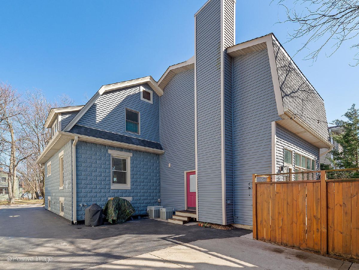
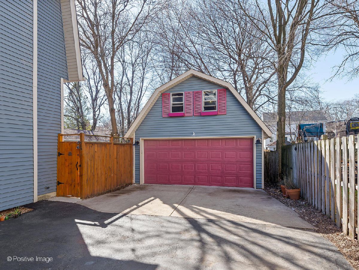
Room Specifics
Total Bedrooms: 4
Bedrooms Above Ground: 4
Bedrooms Below Ground: 0
Dimensions: —
Floor Type: Hardwood
Dimensions: —
Floor Type: Carpet
Dimensions: —
Floor Type: Carpet
Full Bathrooms: 3
Bathroom Amenities: Full Body Spray Shower,Soaking Tub
Bathroom in Basement: 0
Rooms: Recreation Room,Play Room,Foyer,Enclosed Porch
Basement Description: Partially Finished,Crawl
Other Specifics
| 2 | |
| Stone | |
| Asphalt,Side Drive | |
| Deck, Porch, Hot Tub, Storms/Screens | |
| Fenced Yard,Landscaped,Pond(s),Mature Trees,Garden | |
| 50 X 150 | |
| Unfinished | |
| Full | |
| Vaulted/Cathedral Ceilings, Hot Tub, Hardwood Floors, Built-in Features, Historic/Period Mlwk, Some Carpeting | |
| Double Oven, Microwave, Dishwasher, Refrigerator, Washer, Dryer, Stainless Steel Appliance(s), Cooktop | |
| Not in DB | |
| Curbs, Sidewalks, Street Lights, Street Paved | |
| — | |
| — | |
| Wood Burning, Electric, Gas Starter |
Tax History
| Year | Property Taxes |
|---|---|
| 2021 | $11,040 |
Contact Agent
Nearby Similar Homes
Nearby Sold Comparables
Contact Agent
Listing Provided By
Compass






