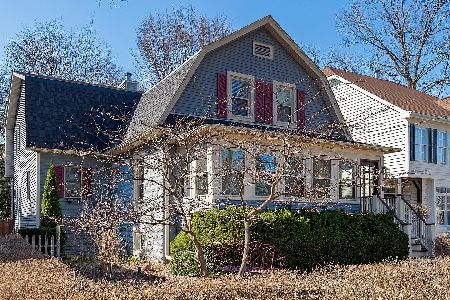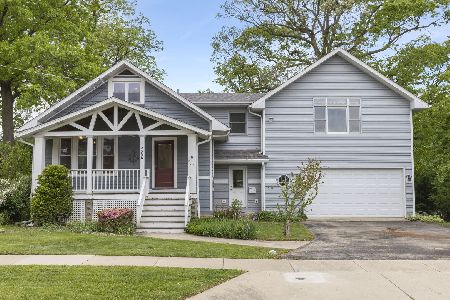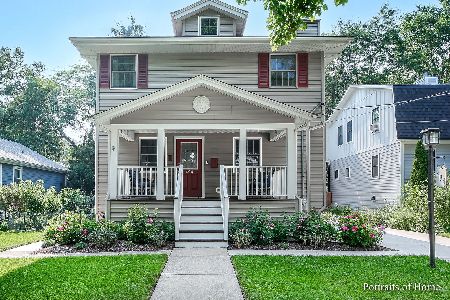504 Carleton Avenue, Glen Ellyn, Illinois 60137
$1,255,000
|
Sold
|
|
| Status: | Closed |
| Sqft: | 2,986 |
| Cost/Sqft: | $427 |
| Beds: | 4 |
| Baths: | 3 |
| Year Built: | 2001 |
| Property Taxes: | $18,181 |
| Days On Market: | 280 |
| Lot Size: | 0,00 |
Description
Situated in the heart of the village, 504 Carleton graciously blends classic charm and contemporary updates with a walk-to-everything location. Step inside to discover a welcoming floor plan anchored by open chef's kitchen with quartzite countertops, floating shelves, custom tiling, eat-in table space with gorgeous bay window, stainless appliances, classic Blue Star Oven and 2nd Thermador oven. The adjacent oversized family room with stone fireplace and custom built-ins is warm and inviting with attached screened porch with skylights, and views of private backyard oasis, allowing you to enjoy an expanded floorplan throughout the year. The private backyard is complete with new sport court to provide hours of fun and activity for all ages. The first floor also offers formal dining room and sitting area, updated mud/laundry room and attached two car garage. Second floor features include luxurious primary suite with walk-in closet, new marble bathroom with Kohler fixtures, his and her custom vanities, soaking tub, and separate shower. Three additional bedrooms with abundant closet space and ample light, along with a large hall bath provide plenty of space for family and guests. Finished lower level provides rec room and additional home office/gym option for flex space to entertain and family enjoyment. Recent home improvements include painted basement (2025), sport court (2024), Primary bathroom redesign (2023), kitchen refresh (2018), and upscale light fixtures throughout (2018). Enjoy nearly 4000 sf of total living space and being just steps to Ben Franklin Elementary, Glenbard West High School, vibrant downtown Glen Ellyn, train, parks, and prairie path. This is a must see!
Property Specifics
| Single Family | |
| — | |
| — | |
| 2001 | |
| — | |
| — | |
| No | |
| — |
| — | |
| — | |
| 0 / Not Applicable | |
| — | |
| — | |
| — | |
| 12320701 | |
| 0511416009 |
Nearby Schools
| NAME: | DISTRICT: | DISTANCE: | |
|---|---|---|---|
|
Grade School
Ben Franklin Elementary School |
41 | — | |
|
Middle School
Hadley Junior High School |
41 | Not in DB | |
|
High School
Glenbard West High School |
87 | Not in DB | |
Property History
| DATE: | EVENT: | PRICE: | SOURCE: |
|---|---|---|---|
| 26 Aug, 2009 | Sold | $625,000 | MRED MLS |
| 24 Jul, 2009 | Under contract | $700,000 | MRED MLS |
| — | Last price change | $740,000 | MRED MLS |
| 17 Feb, 2009 | Listed for sale | $859,900 | MRED MLS |
| 22 May, 2025 | Sold | $1,255,000 | MRED MLS |
| 22 Apr, 2025 | Under contract | $1,275,000 | MRED MLS |
| 16 Apr, 2025 | Listed for sale | $1,275,000 | MRED MLS |
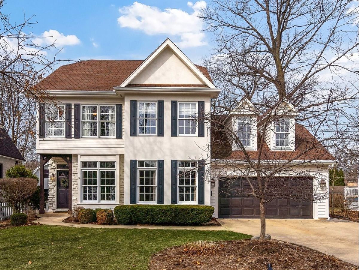
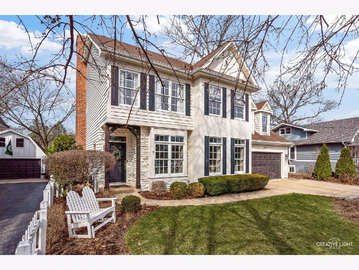
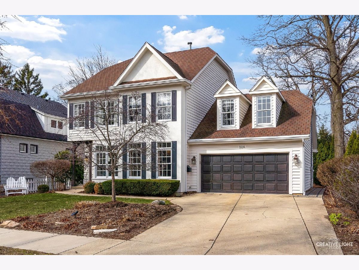
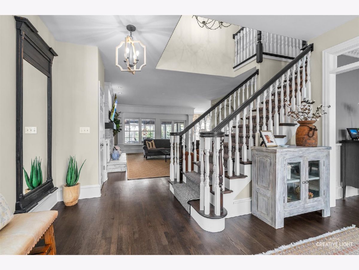
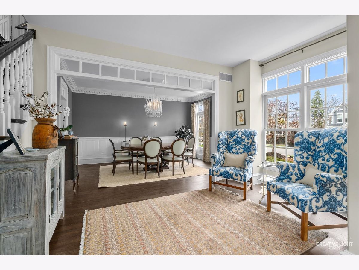
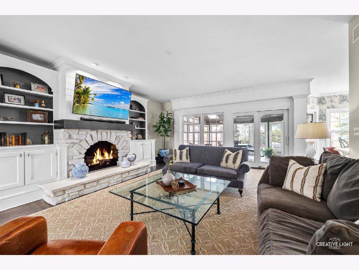
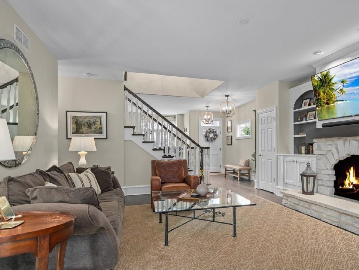
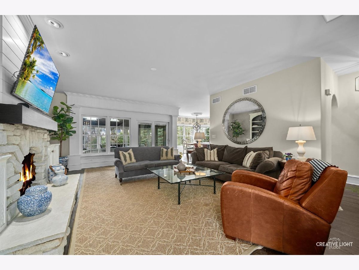
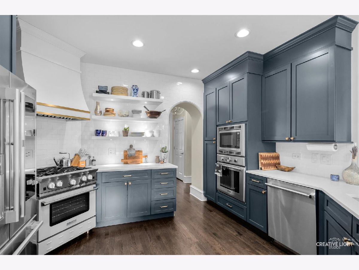
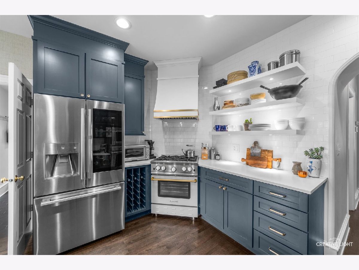
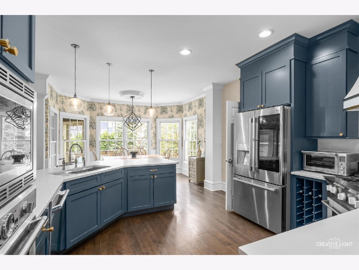
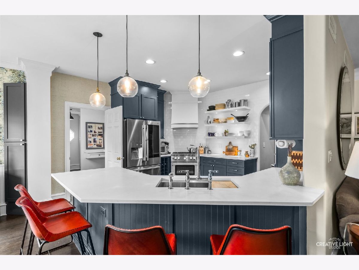
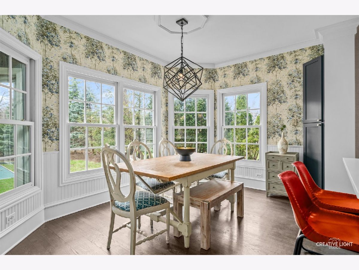
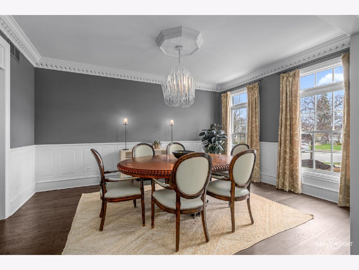
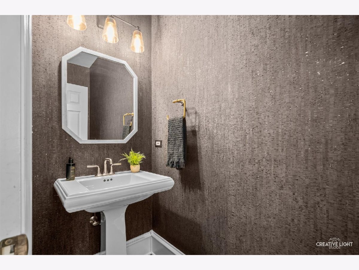
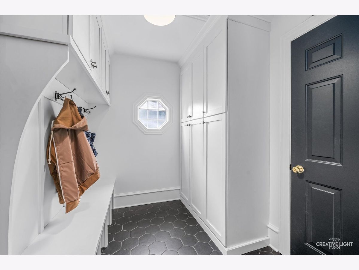
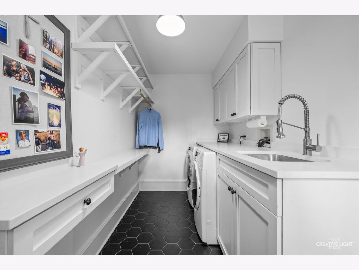
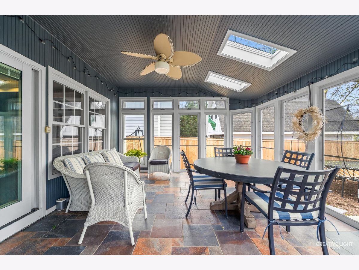
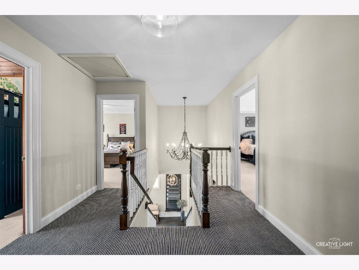
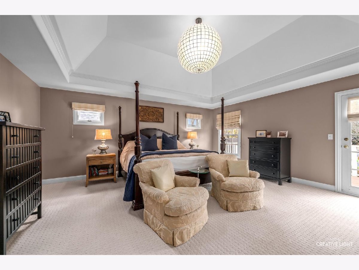
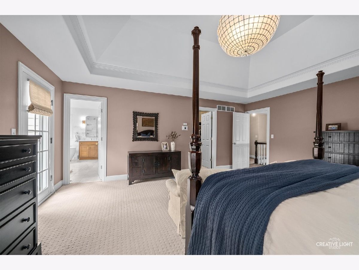
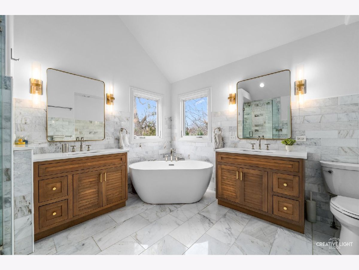
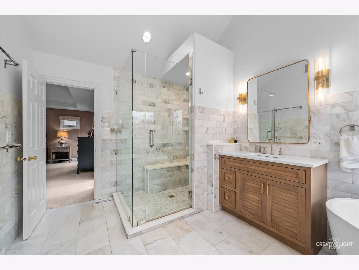
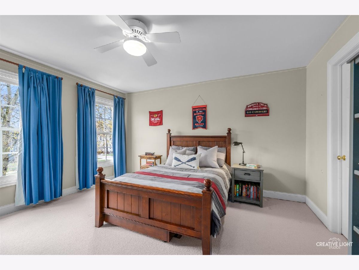
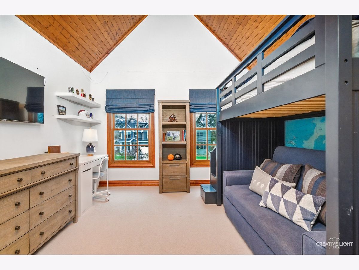
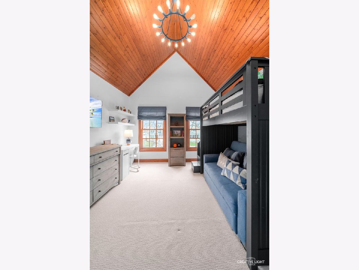
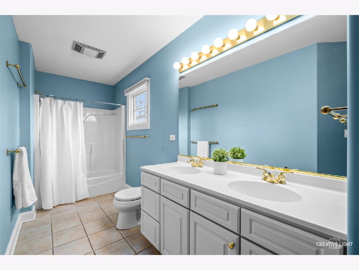
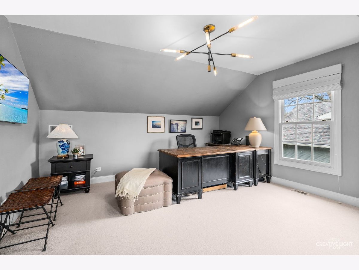
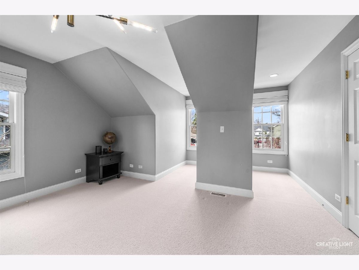
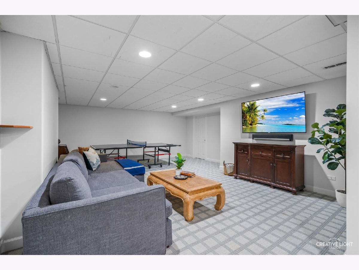
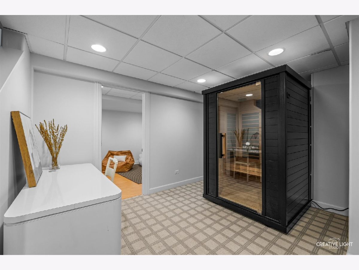
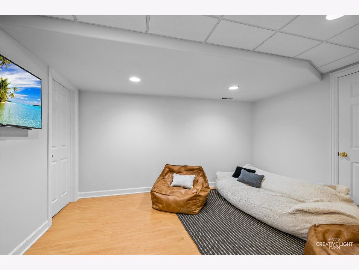
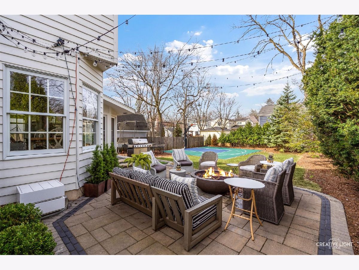
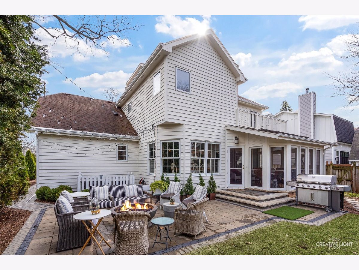
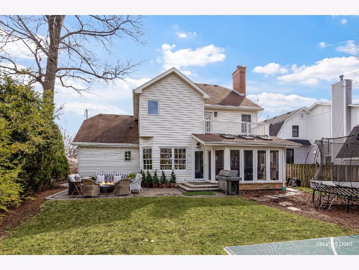
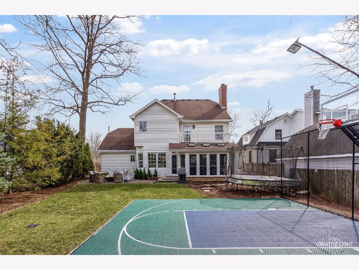
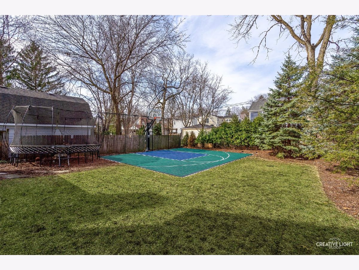
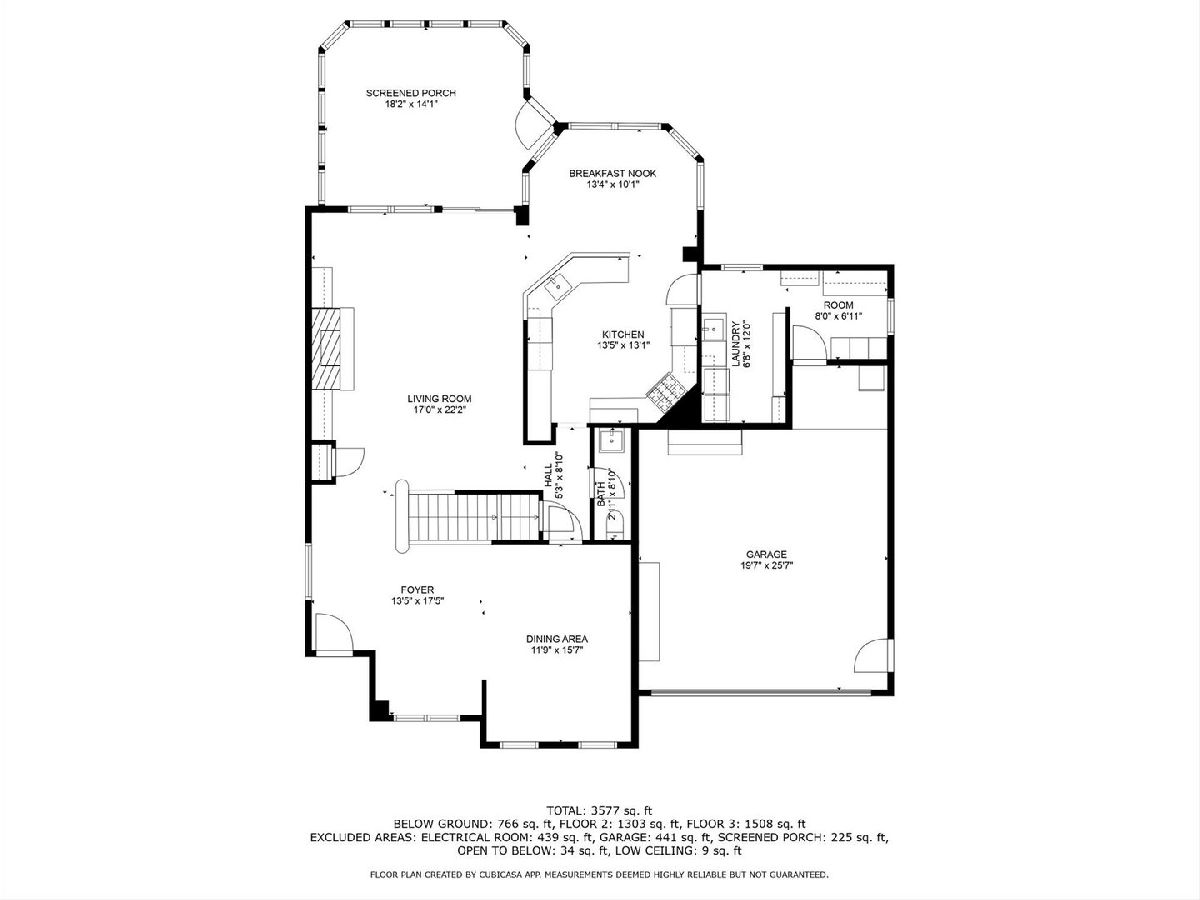
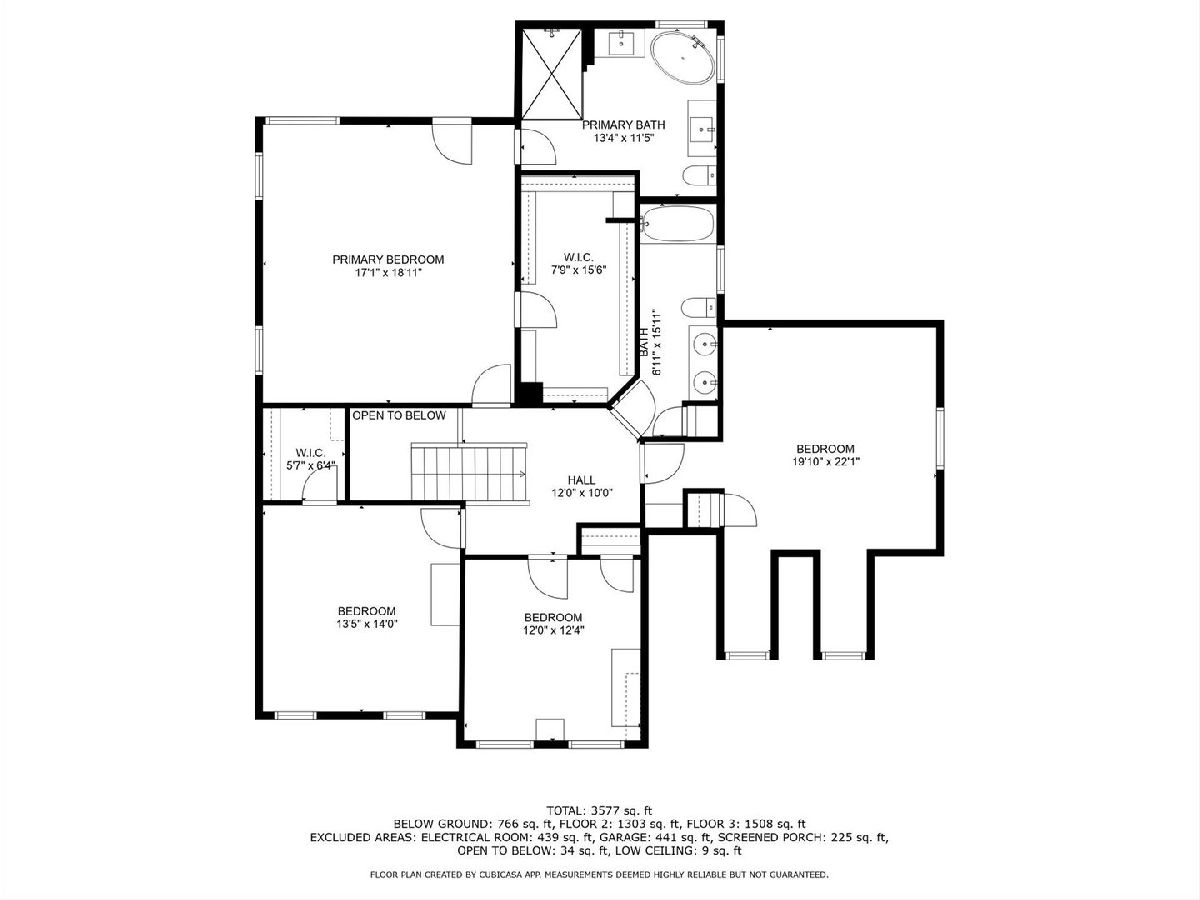
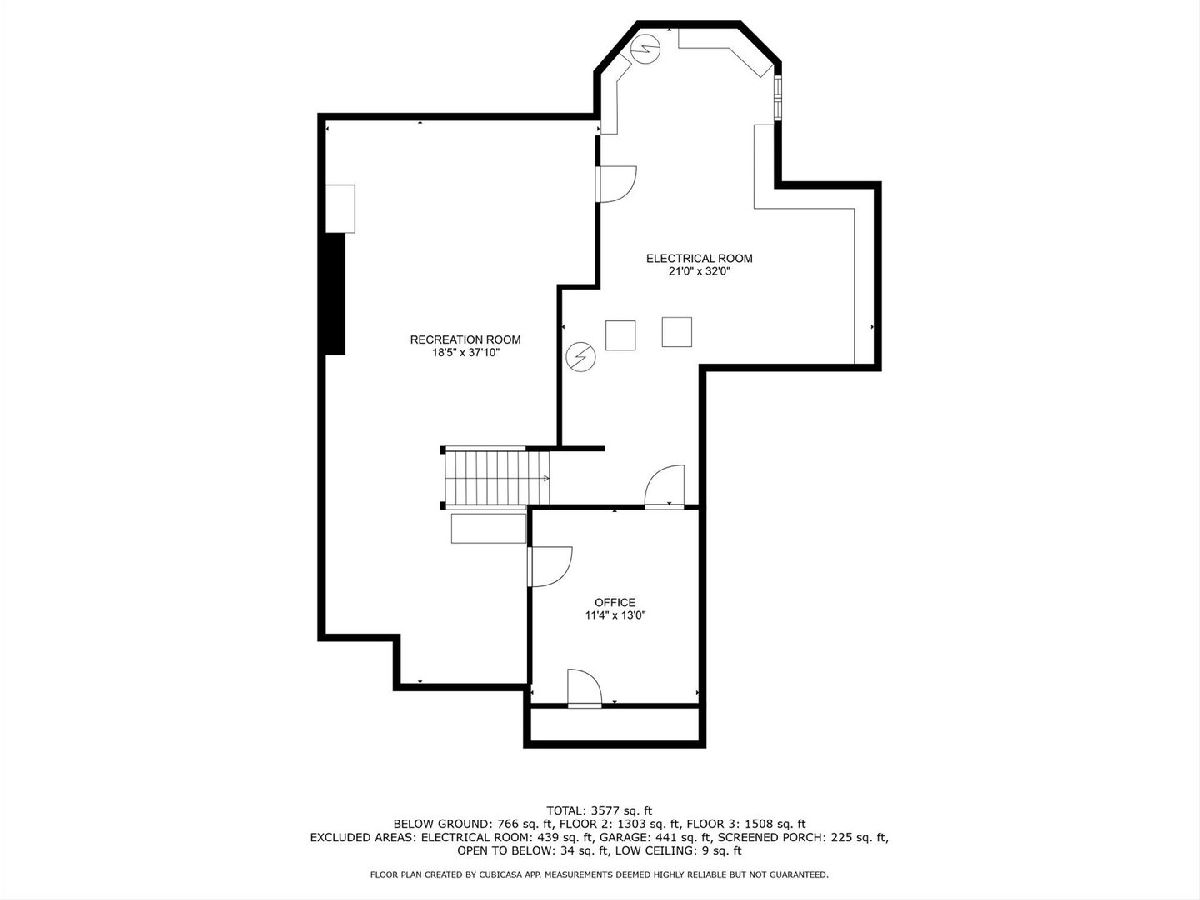
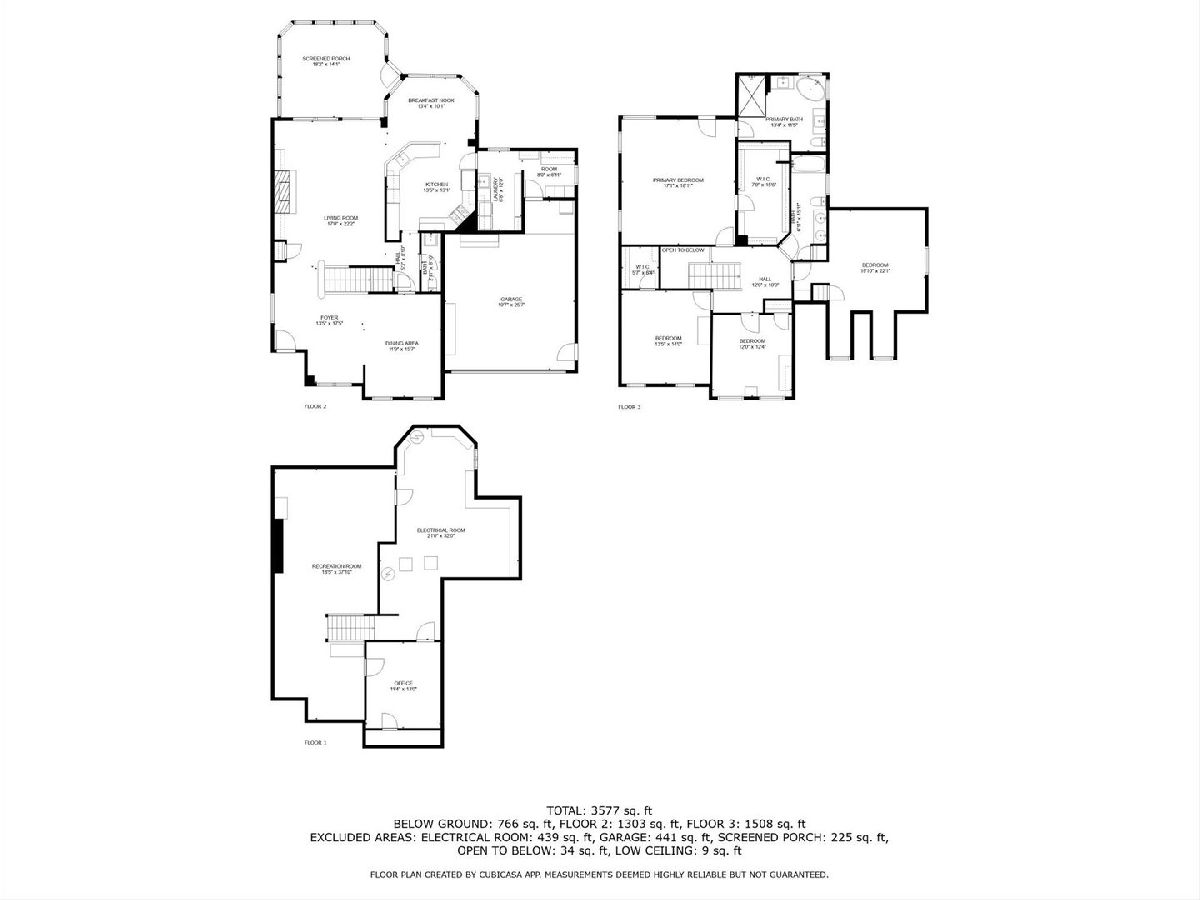
Room Specifics
Total Bedrooms: 4
Bedrooms Above Ground: 4
Bedrooms Below Ground: 0
Dimensions: —
Floor Type: —
Dimensions: —
Floor Type: —
Dimensions: —
Floor Type: —
Full Bathrooms: 3
Bathroom Amenities: Separate Shower,Double Sink,Soaking Tub
Bathroom in Basement: 0
Rooms: —
Basement Description: —
Other Specifics
| 2 | |
| — | |
| — | |
| — | |
| — | |
| 60X150 | |
| — | |
| — | |
| — | |
| — | |
| Not in DB | |
| — | |
| — | |
| — | |
| — |
Tax History
| Year | Property Taxes |
|---|---|
| 2009 | $15,132 |
| 2025 | $18,181 |
Contact Agent
Nearby Similar Homes
Nearby Sold Comparables
Contact Agent
Listing Provided By
Compass






