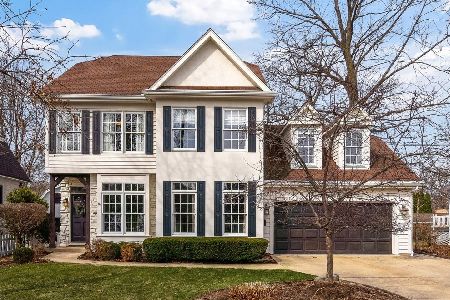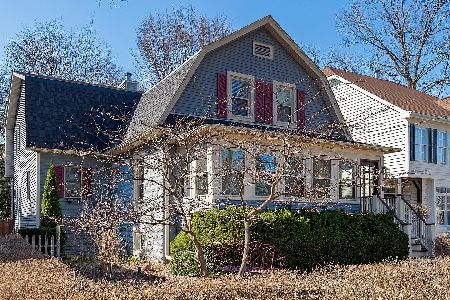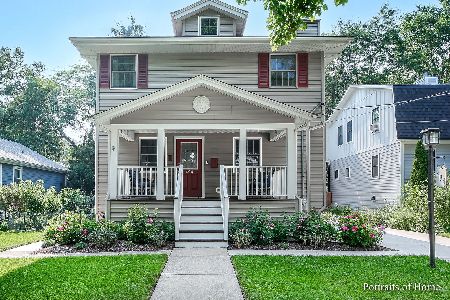506 Carleton Avenue, Glen Ellyn, Illinois 60137
$599,000
|
Sold
|
|
| Status: | Closed |
| Sqft: | 4,000 |
| Cost/Sqft: | $150 |
| Beds: | 4 |
| Baths: | 2 |
| Year Built: | — |
| Property Taxes: | $14,544 |
| Days On Market: | 232 |
| Lot Size: | 0,34 |
Description
Situated on a flat, 100x150 lot on quiet, tree-lined street this 4000+ square foot home provides a unique opportunity to bring your ideas to life. The covered front porch welcomes to the open concept first floor which includes 9 ft ceilings, a large living room, dining room with sliding glass door to back deck, kitchen, first floor bedroom and full bath. The second floor offers an expansive primary suite with full bath, office/flex space, laundry, walk-in closet and balcony over looking landscaped yard. Large loft with tons of storage and 3rd bedroom complete the 2nd floor. Large mudroom with separate entrance on first floor leads to attached 2.5 car garage and unfinished, dry basement with roughed-in full bath. This sought after neighborhood includes the benefit of being walking distance to top rated Ben Franklin Elementary, Glenbard West High School, Illinois Prairie Path, Tot Lot, Lake Ellyn, Metra train station and all downtown Glen Ellyn has to offer! Home is conveyed AS-IS.
Property Specifics
| Single Family | |
| — | |
| — | |
| — | |
| — | |
| — | |
| No | |
| 0.34 |
| — | |
| — | |
| — / Not Applicable | |
| — | |
| — | |
| — | |
| 12382490 | |
| 0511416008 |
Nearby Schools
| NAME: | DISTRICT: | DISTANCE: | |
|---|---|---|---|
|
Grade School
Ben Franklin Elementary School |
41 | — | |
|
Middle School
Hadley Junior High School |
41 | Not in DB | |
|
High School
Glenbard West High School |
87 | Not in DB | |
Property History
| DATE: | EVENT: | PRICE: | SOURCE: |
|---|---|---|---|
| 7 Jul, 2025 | Sold | $599,000 | MRED MLS |
| 8 Jun, 2025 | Under contract | $599,000 | MRED MLS |
| 3 Jun, 2025 | Listed for sale | $599,000 | MRED MLS |
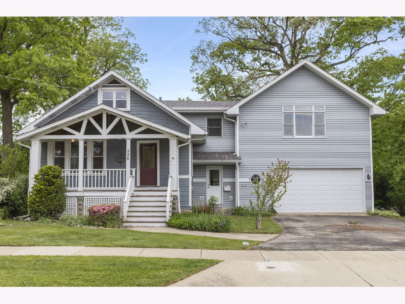
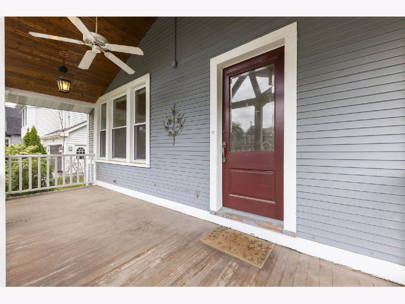
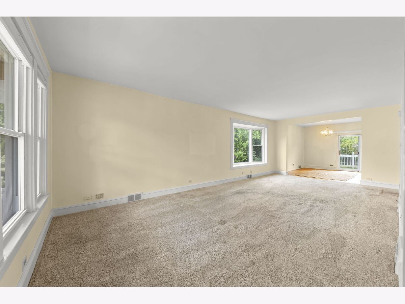
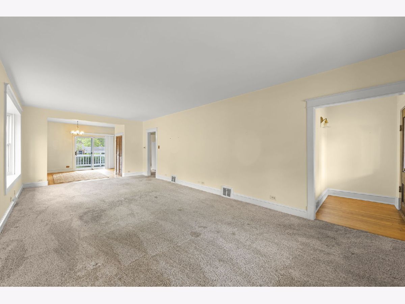
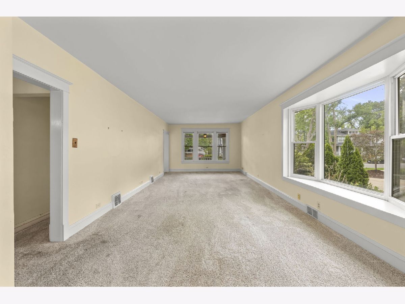
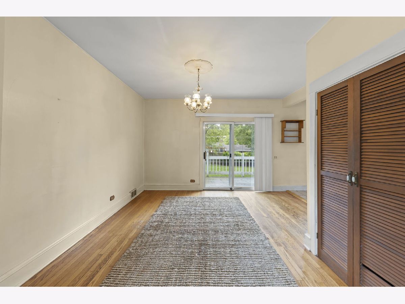
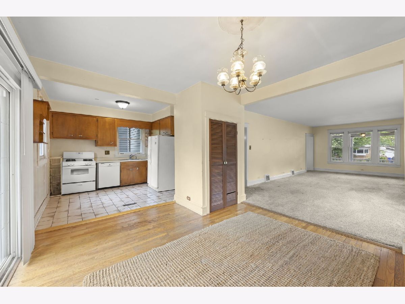
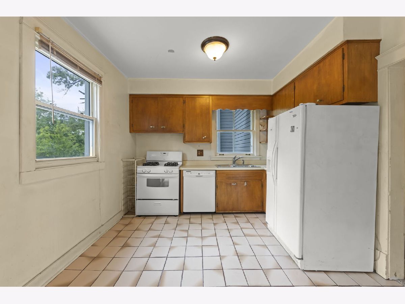
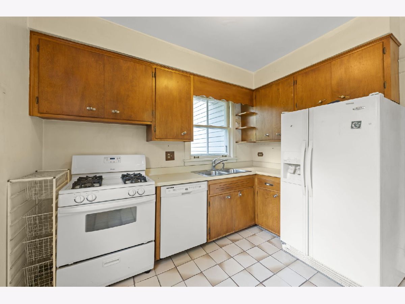
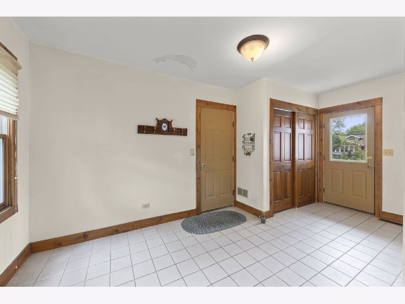
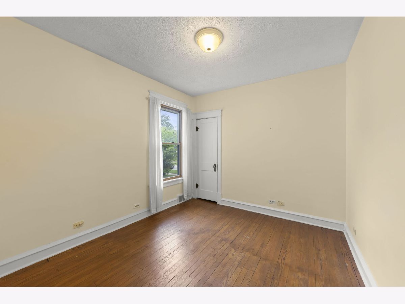
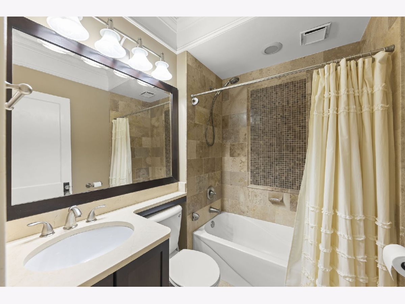
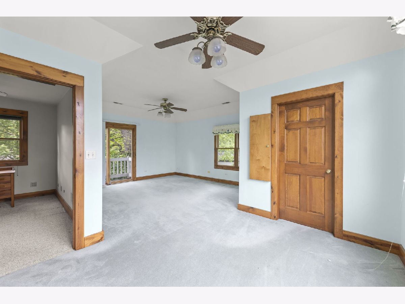
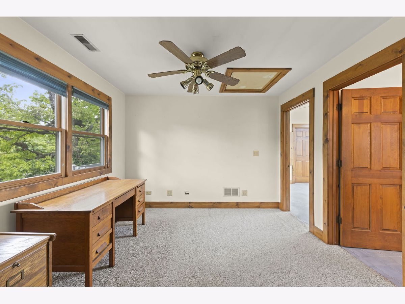
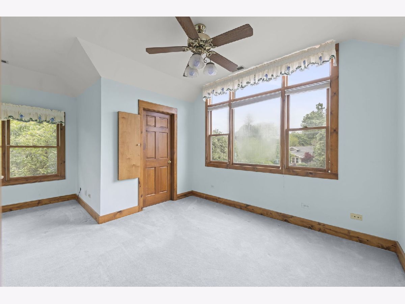
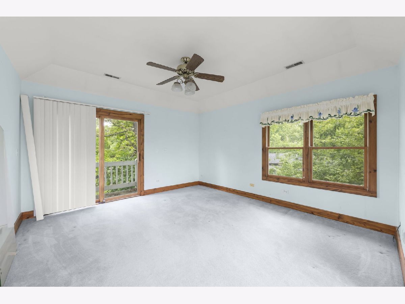
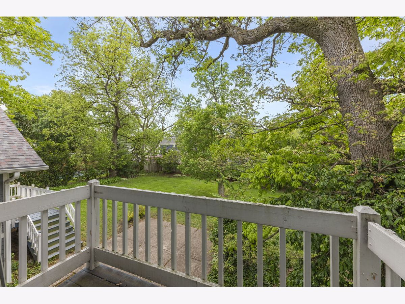
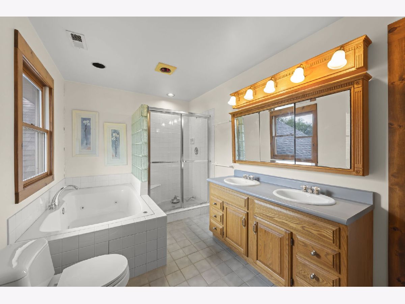
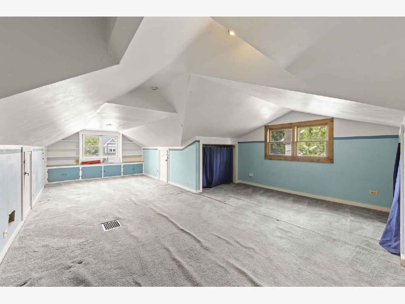
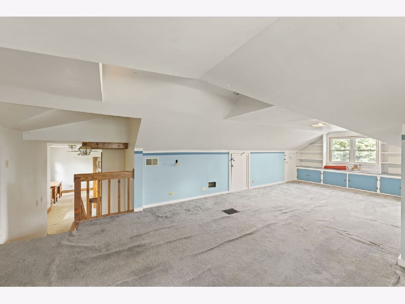
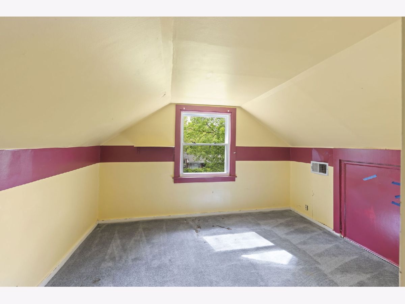
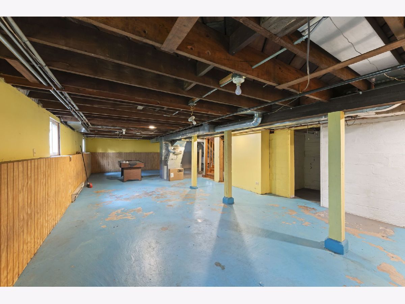
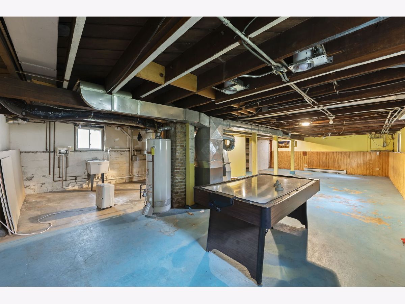
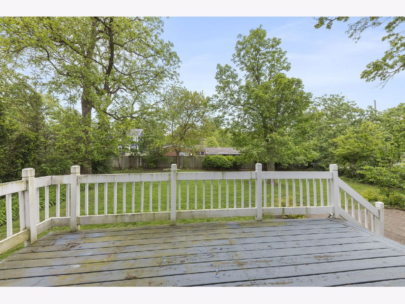
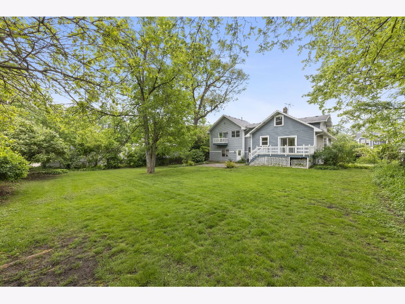
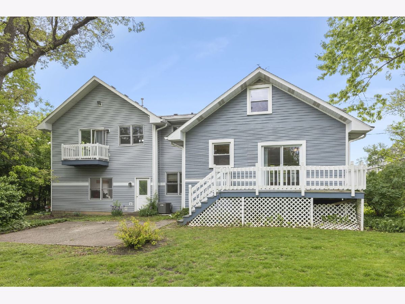
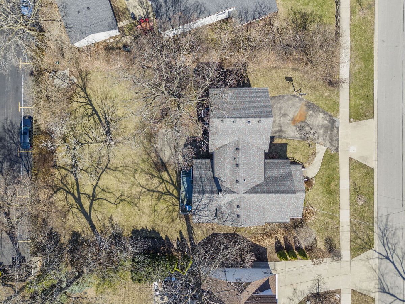
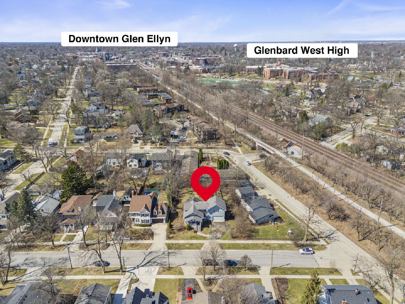
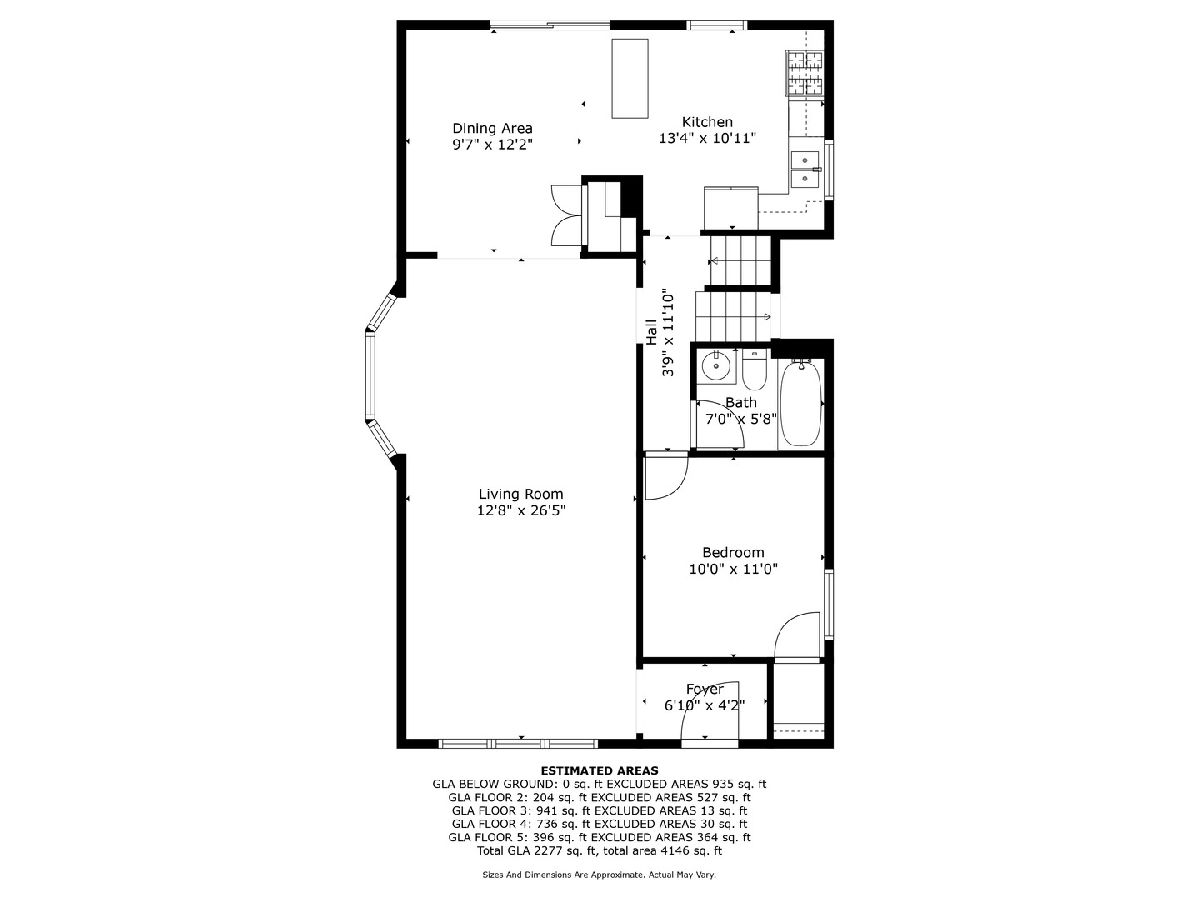
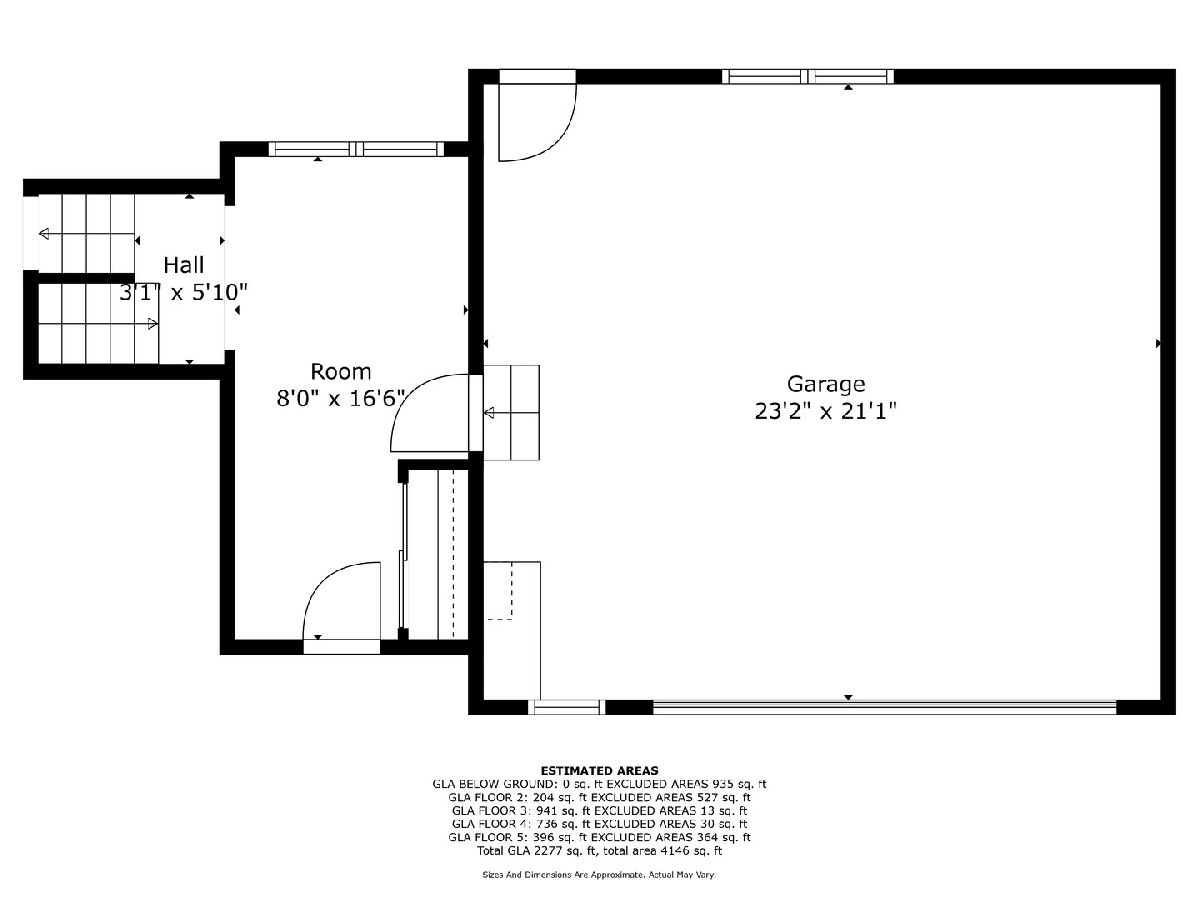
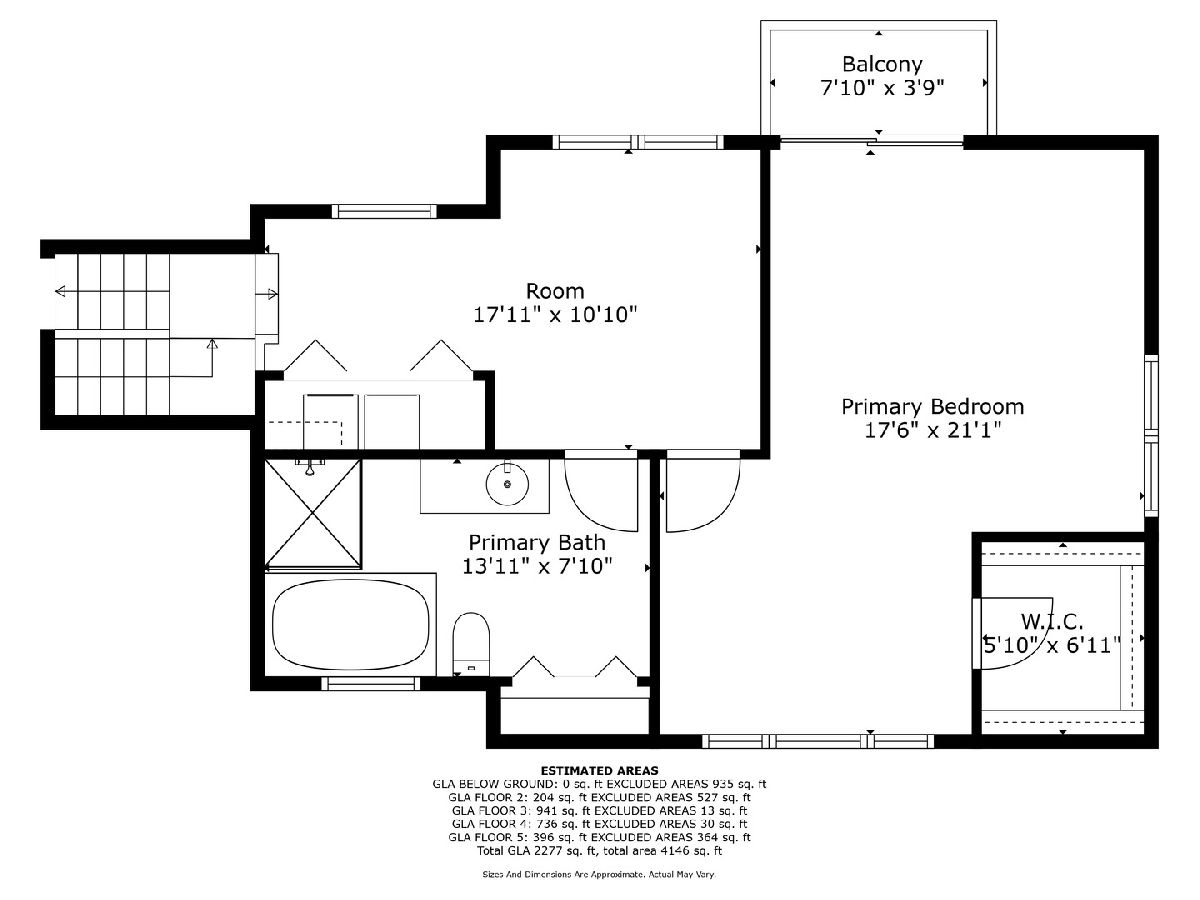
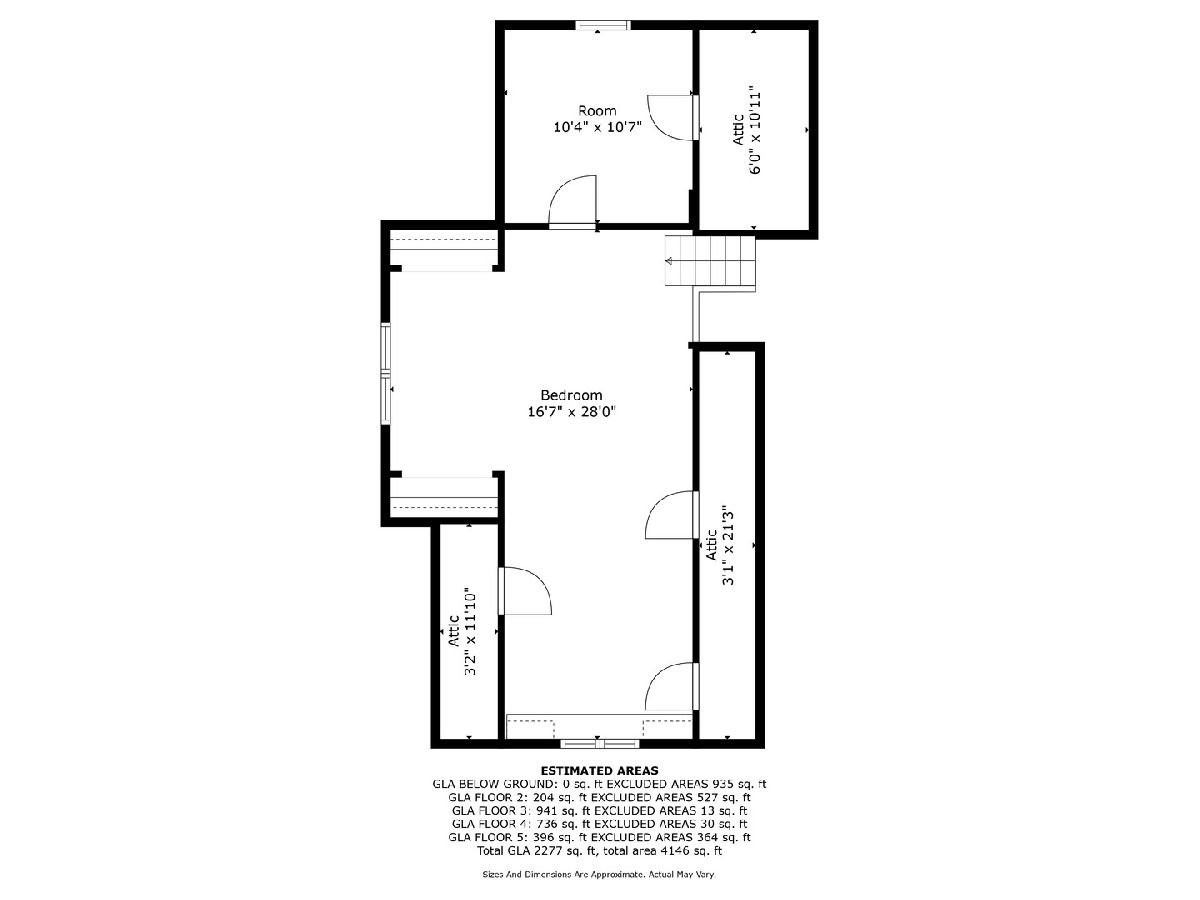
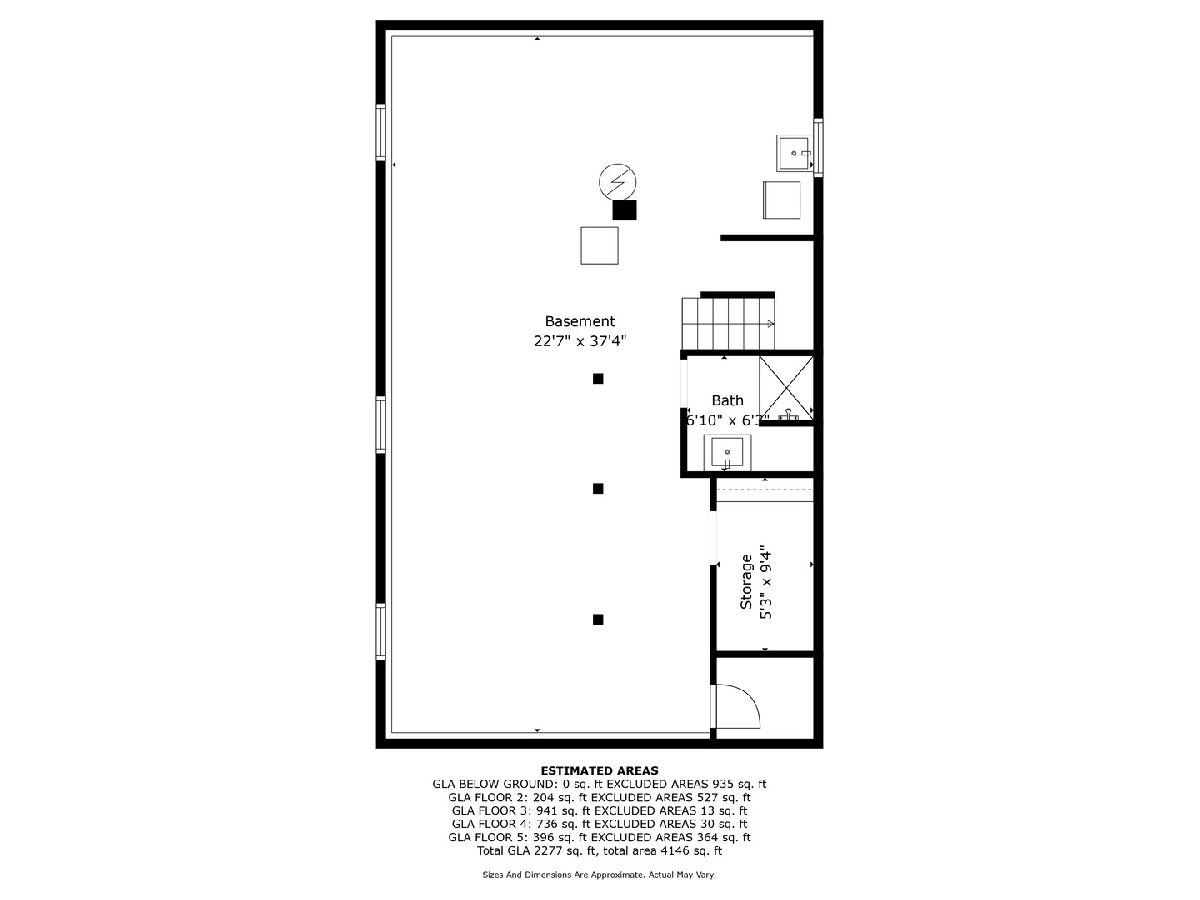
Room Specifics
Total Bedrooms: 4
Bedrooms Above Ground: 4
Bedrooms Below Ground: 0
Dimensions: —
Floor Type: —
Dimensions: —
Floor Type: —
Dimensions: —
Floor Type: —
Full Bathrooms: 2
Bathroom Amenities: —
Bathroom in Basement: 0
Rooms: —
Basement Description: —
Other Specifics
| 2.5 | |
| — | |
| — | |
| — | |
| — | |
| 100X151 | |
| — | |
| — | |
| — | |
| — | |
| Not in DB | |
| — | |
| — | |
| — | |
| — |
Tax History
| Year | Property Taxes |
|---|---|
| 2025 | $14,544 |
Contact Agent
Nearby Similar Homes
Nearby Sold Comparables
Contact Agent
Listing Provided By
Keller Williams Premiere Properties






