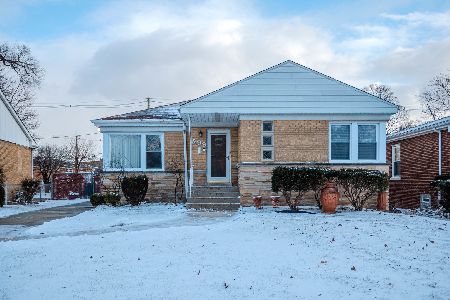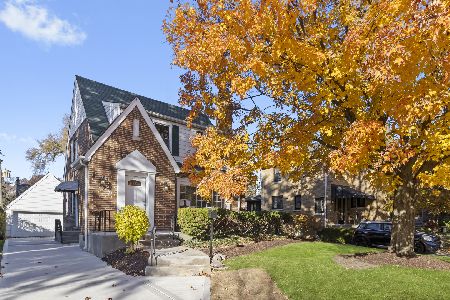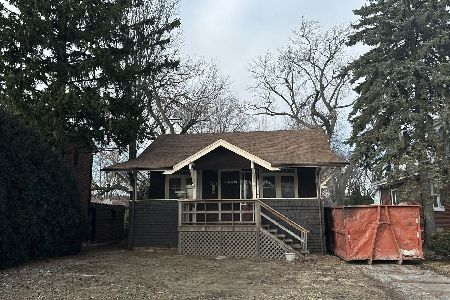499 Kent Road, Riverside, Illinois 60546
$450,000
|
Sold
|
|
| Status: | Closed |
| Sqft: | 3,200 |
| Cost/Sqft: | $145 |
| Beds: | 3 |
| Baths: | 2 |
| Year Built: | 1951 |
| Property Taxes: | $10,632 |
| Days On Market: | 3484 |
| Lot Size: | 0,17 |
Description
Well built ranch with all the bells and whistles needed in a home. It features formal living room with wood burning fireplace, formal dining room, large eat-in kitchen with new floor, 3 bedrooms, 2 full baths, recently remodeled lower level rec room with wood-burning fireplace plus wet bar, and game room, large laundry room with additional storage space, attached 2-car garage, re-stained backyard deck, fenced yard, newly installed 2 attic vents and ladder, Near schools, parks, shopping and easy access to all expressways!
Property Specifics
| Single Family | |
| — | |
| Ranch | |
| 1951 | |
| Full | |
| — | |
| No | |
| 0.17 |
| Cook | |
| — | |
| 0 / Not Applicable | |
| None | |
| Lake Michigan | |
| Public Sewer | |
| 09280300 | |
| 15254130210000 |
Nearby Schools
| NAME: | DISTRICT: | DISTANCE: | |
|---|---|---|---|
|
Grade School
Blythe Park Elementary School |
96 | — | |
|
Middle School
L J Hauser Junior High School |
96 | Not in DB | |
|
High School
Riverside Brookfield Twp Senior |
208 | Not in DB | |
Property History
| DATE: | EVENT: | PRICE: | SOURCE: |
|---|---|---|---|
| 14 Nov, 2016 | Sold | $450,000 | MRED MLS |
| 4 Sep, 2016 | Under contract | $464,900 | MRED MLS |
| 7 Jul, 2016 | Listed for sale | $464,900 | MRED MLS |
| 20 Sep, 2018 | Sold | $460,000 | MRED MLS |
| 9 Aug, 2018 | Under contract | $479,900 | MRED MLS |
| 12 Jun, 2018 | Listed for sale | $479,900 | MRED MLS |
Room Specifics
Total Bedrooms: 3
Bedrooms Above Ground: 3
Bedrooms Below Ground: 0
Dimensions: —
Floor Type: Parquet
Dimensions: —
Floor Type: Hardwood
Full Bathrooms: 2
Bathroom Amenities: —
Bathroom in Basement: 0
Rooms: Enclosed Porch,Game Room,Recreation Room,Storage,Workshop
Basement Description: Finished
Other Specifics
| 2.5 | |
| — | |
| — | |
| Deck, Storms/Screens | |
| — | |
| 163X125X100 | |
| Interior Stair | |
| None | |
| Bar-Wet, Hardwood Floors, First Floor Bedroom, First Floor Full Bath | |
| Range, Microwave, Dishwasher, Refrigerator, Washer, Dryer | |
| Not in DB | |
| — | |
| — | |
| — | |
| Wood Burning |
Tax History
| Year | Property Taxes |
|---|---|
| 2016 | $10,632 |
| 2018 | $9,692 |
Contact Agent
Nearby Similar Homes
Nearby Sold Comparables
Contact Agent
Listing Provided By
Burlington Realty










