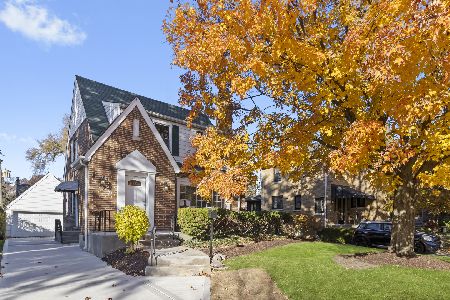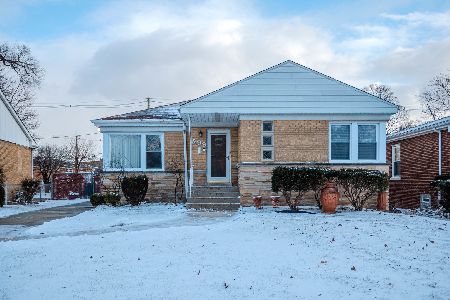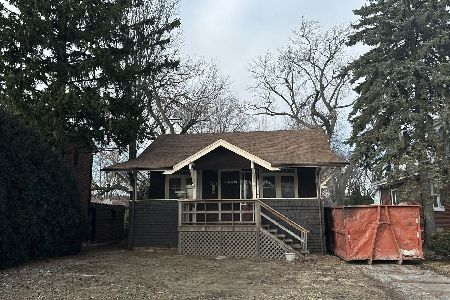700 Selborne Road, Riverside, Illinois 60546
$439,500
|
Sold
|
|
| Status: | Closed |
| Sqft: | 2,181 |
| Cost/Sqft: | $206 |
| Beds: | 4 |
| Baths: | 2 |
| Year Built: | 1935 |
| Property Taxes: | $11,695 |
| Days On Market: | 2294 |
| Lot Size: | 0,15 |
Description
Welcome to 700 Selborne! Many recent updates makes this home move-in ready and comfortable. Great location, walking distance to the train for an easy 20 minute commute into the city and steps to Blythe Elementary. Recent updates include a full finished basement, renovated powder room and master bedroom and basement freshly painted. Hardwood flooring on both levels. Lots of great natural light throughout. Spacious living room, is open to the dining room, with a see thru window into the kitchen. Enjoy an updated kitchen with granite countertops, plenty of cabinetry for storage and SS appls. Cozy backyard fenced in with a 7-foot cedar privacy fence and a deck to enjoy gatherings with friends and family. Main level has an office/guest room and powder room while the second level provides three generously sized bedrooms and a full bath with a separate shower. Newer thermal pane windows. Full basement has a great rec room/family room, separate laundry room and plenty of storage. Priced to sell, don't let this one get away!
Property Specifics
| Single Family | |
| — | |
| — | |
| 1935 | |
| Full | |
| — | |
| No | |
| 0.15 |
| Cook | |
| — | |
| 0 / Not Applicable | |
| None | |
| Public | |
| Public Sewer | |
| 10544681 | |
| 15254130270000 |
Nearby Schools
| NAME: | DISTRICT: | DISTANCE: | |
|---|---|---|---|
|
Grade School
Blythe Park Elementary School |
96 | — | |
|
Middle School
L J Hauser Junior High School |
96 | Not in DB | |
|
High School
Riverside Brookfield Twp Senior |
208 | Not in DB | |
Property History
| DATE: | EVENT: | PRICE: | SOURCE: |
|---|---|---|---|
| 22 Nov, 2019 | Sold | $439,500 | MRED MLS |
| 21 Oct, 2019 | Under contract | $449,500 | MRED MLS |
| 10 Oct, 2019 | Listed for sale | $449,500 | MRED MLS |
Room Specifics
Total Bedrooms: 4
Bedrooms Above Ground: 4
Bedrooms Below Ground: 0
Dimensions: —
Floor Type: Hardwood
Dimensions: —
Floor Type: Hardwood
Dimensions: —
Floor Type: Hardwood
Full Bathrooms: 2
Bathroom Amenities: Separate Shower
Bathroom in Basement: 0
Rooms: Recreation Room,Workshop
Basement Description: Finished
Other Specifics
| 2 | |
| — | |
| — | |
| Deck | |
| — | |
| 51X127X51X134 | |
| — | |
| — | |
| Bar-Dry, Hardwood Floors, First Floor Bedroom | |
| Range, Microwave, Dishwasher, Refrigerator, Washer, Dryer, Disposal, Wine Refrigerator | |
| Not in DB | |
| Park | |
| — | |
| — | |
| Wood Burning |
Tax History
| Year | Property Taxes |
|---|---|
| 2019 | $11,695 |
Contact Agent
Nearby Similar Homes
Nearby Sold Comparables
Contact Agent
Listing Provided By
Redfin Corporation









