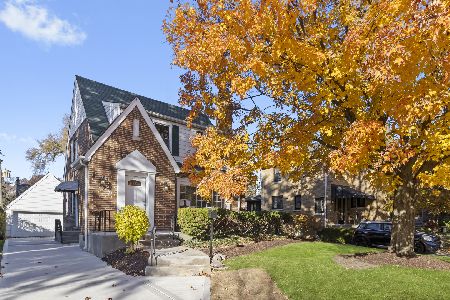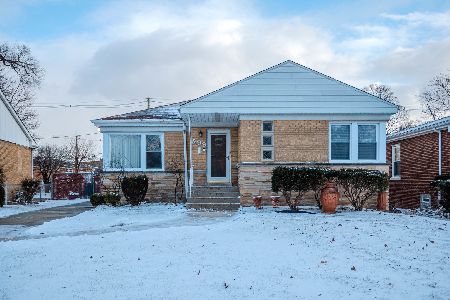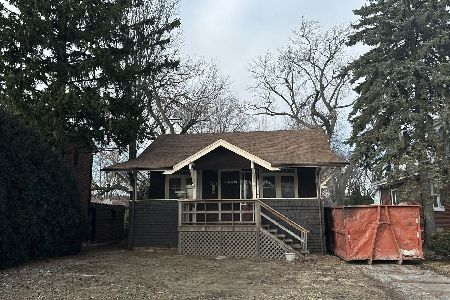690 Selborne Road, Riverside, Illinois 60546
$440,000
|
Sold
|
|
| Status: | Closed |
| Sqft: | 1,890 |
| Cost/Sqft: | $243 |
| Beds: | 3 |
| Baths: | 3 |
| Year Built: | 1931 |
| Property Taxes: | $12,215 |
| Days On Market: | 3345 |
| Lot Size: | 0,15 |
Description
Marvelous curb appeal with inviting flagstone terrace overlooking the front yard. Brick Georgian has a modern, open concept living and is very spacious and charming. Home features an updated kitchen with corian countertops, 2-tier breakfast bar, newer cabinets, SS appliances, views of deck and back yard from windows and open to dining room and family room. Access to your deck and back yard from family room. Formal living room has a beautiful W/B F/P that adds old world charm with two French doors which access your terrace. Some stained glass windows, crown moldings and hardwood floors throughout. Powder room on main level. Second level has three bedrooms and a full bath with a tandem room in the master bedroom. Full finished lower level has a prewired media rm, laundry rm, utility rm, office space, fully updated bath and new carpeting and plenty of storage. Newer lighting, plumbing, roof, flooring, and many updates make this home move in ready.
Property Specifics
| Single Family | |
| — | |
| Georgian | |
| 1931 | |
| Full | |
| — | |
| No | |
| 0.15 |
| Cook | |
| — | |
| 0 / Not Applicable | |
| None | |
| Lake Michigan | |
| Public Sewer | |
| 09393987 | |
| 15254130250000 |
Property History
| DATE: | EVENT: | PRICE: | SOURCE: |
|---|---|---|---|
| 15 Aug, 2013 | Sold | $420,000 | MRED MLS |
| 16 May, 2013 | Under contract | $429,000 | MRED MLS |
| — | Last price change | $459,000 | MRED MLS |
| 9 Mar, 2013 | Listed for sale | $459,000 | MRED MLS |
| 16 Feb, 2017 | Sold | $440,000 | MRED MLS |
| 21 Dec, 2016 | Under contract | $460,000 | MRED MLS |
| 23 Nov, 2016 | Listed for sale | $460,000 | MRED MLS |
Room Specifics
Total Bedrooms: 3
Bedrooms Above Ground: 3
Bedrooms Below Ground: 0
Dimensions: —
Floor Type: Hardwood
Dimensions: —
Floor Type: Hardwood
Full Bathrooms: 3
Bathroom Amenities: Separate Shower
Bathroom in Basement: 1
Rooms: Tandem Room
Basement Description: Finished
Other Specifics
| 2 | |
| — | |
| — | |
| Patio | |
| — | |
| 50X135 | |
| — | |
| — | |
| Hardwood Floors | |
| Range, Microwave, Dishwasher, High End Refrigerator, Washer, Dryer, Disposal, Stainless Steel Appliance(s), Wine Refrigerator | |
| Not in DB | |
| — | |
| — | |
| — | |
| Wood Burning, Includes Accessories |
Tax History
| Year | Property Taxes |
|---|---|
| 2013 | $10,162 |
| 2017 | $12,215 |
Contact Agent
Nearby Similar Homes
Nearby Sold Comparables
Contact Agent
Listing Provided By
Redfin Corporation









