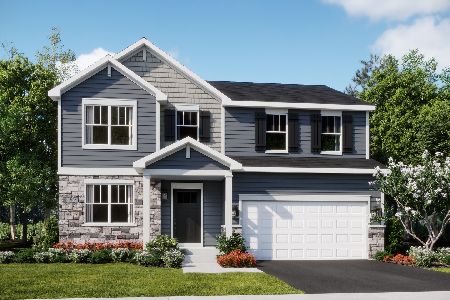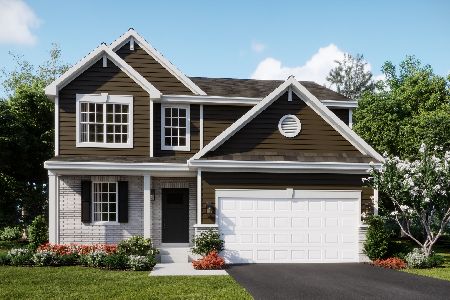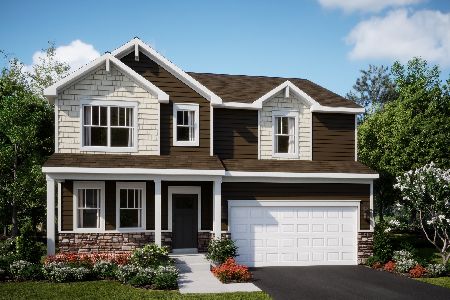483 Twinleaf Trail, Yorkville, Illinois 60560
$373,000
|
Sold
|
|
| Status: | Closed |
| Sqft: | 3,365 |
| Cost/Sqft: | $100 |
| Beds: | 4 |
| Baths: | 5 |
| Year Built: | 2006 |
| Property Taxes: | $9,649 |
| Days On Market: | 1726 |
| Lot Size: | 0,25 |
Description
This is your chance to have it all! Over 3900 square feet of living space, not including the finished basement! Plenty of room to entertain in the grand, two story family room with a large, open loft overlooking. All stainless steel appliances, granite countertops, and hardwood floors make the kitchen complete. There is a bright, nice size home office off of the family room perfect for those working remotely. Upstairs you'll find four generously-sized bedrooms and three full bathrooms. A jack and jill bathroom connects the third and fourth bedrooms. The basement has been finished to include a family/recreation area, extra bedroom, full bathroom, exercise room, and wet bar! The wet bar includes granite countertop, wine refrigerator, and microwave. Outside you'll find a 16'x40' deck able to accommodate outdoor dining and lounging space amidst the fenced-in, professionally landscaped yard. Siding, roof, and air conditioner have all been recently replaced. All this in Whispering Meadows subdivision featuring a clubhouse, pool, and park. Close to shopping and easy access to I88. Schedule your exclusive showing today!
Property Specifics
| Single Family | |
| — | |
| Colonial | |
| 2006 | |
| Full | |
| — | |
| No | |
| 0.25 |
| Kendall | |
| Whispering Meadows | |
| 66 / Monthly | |
| Clubhouse,Exercise Facilities,Pool | |
| Public | |
| Public Sewer | |
| 11079524 | |
| 0220229010 |
Property History
| DATE: | EVENT: | PRICE: | SOURCE: |
|---|---|---|---|
| 2 Jan, 2013 | Sold | $227,000 | MRED MLS |
| 13 Dec, 2012 | Under contract | $229,900 | MRED MLS |
| — | Last price change | $244,900 | MRED MLS |
| 22 Aug, 2012 | Listed for sale | $263,500 | MRED MLS |
| 4 Jun, 2021 | Sold | $373,000 | MRED MLS |
| 11 May, 2021 | Under contract | $338,000 | MRED MLS |
| 6 May, 2021 | Listed for sale | $338,000 | MRED MLS |
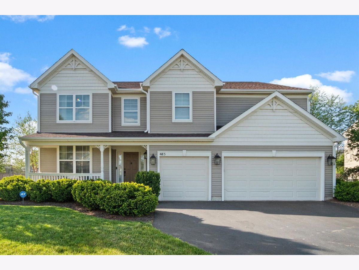
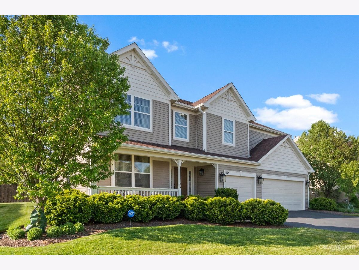
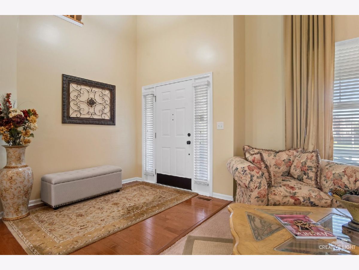
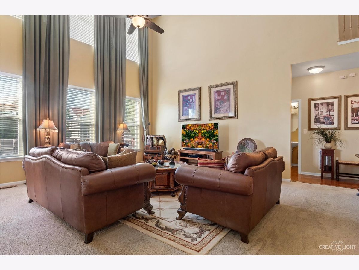
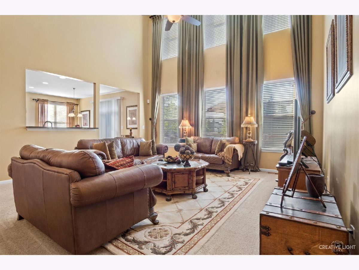
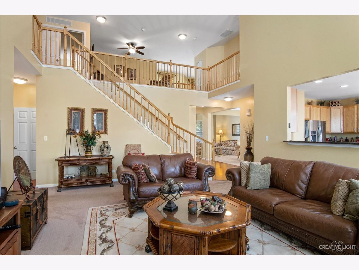
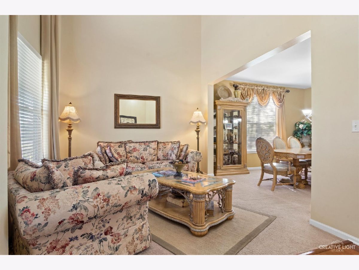
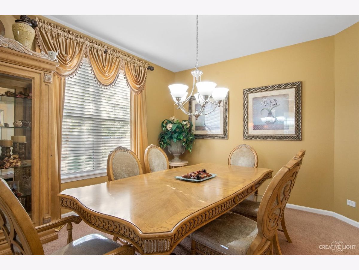
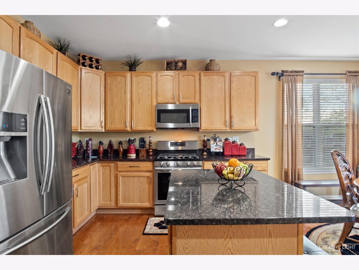
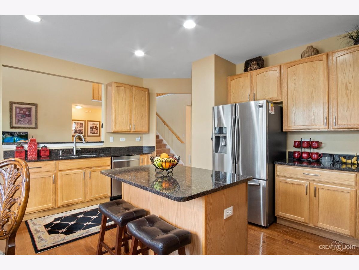
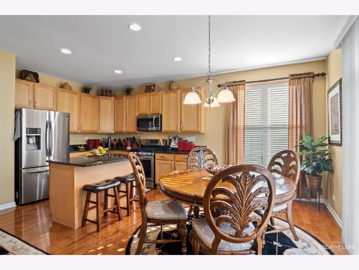
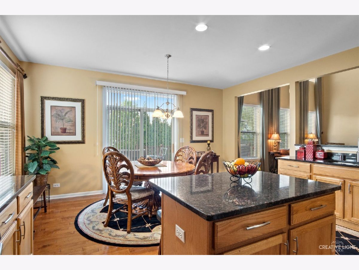
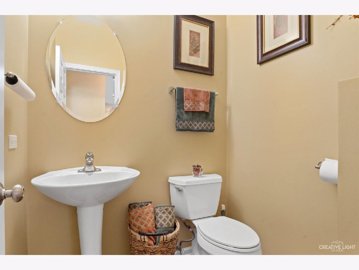
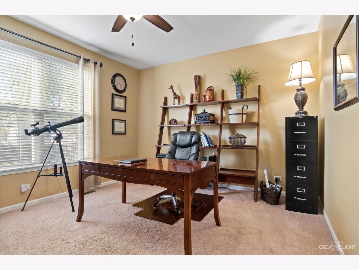
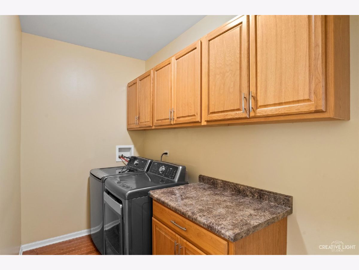
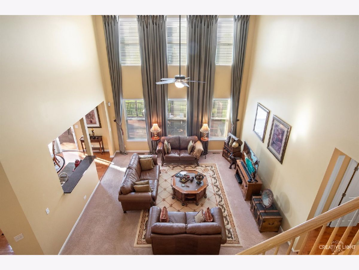
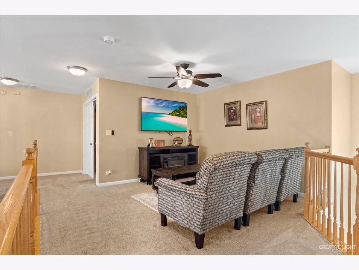
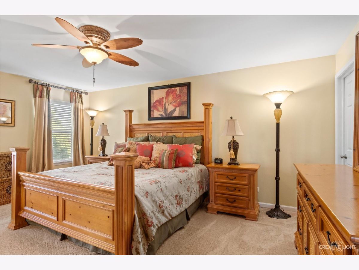
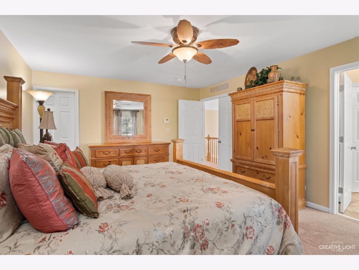
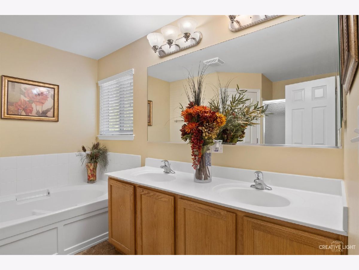
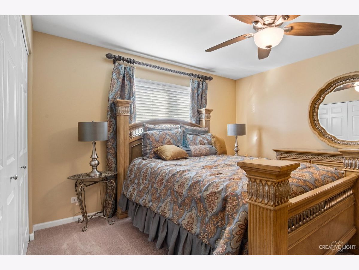
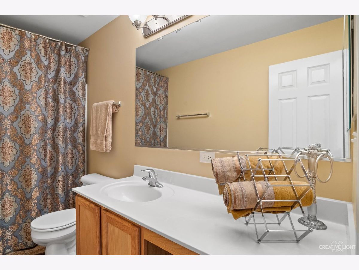
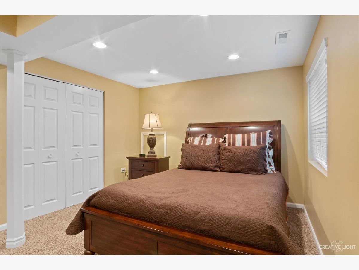
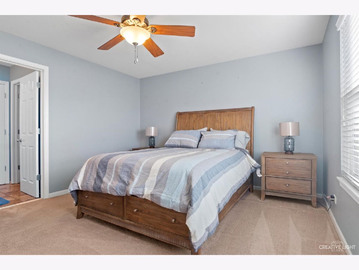
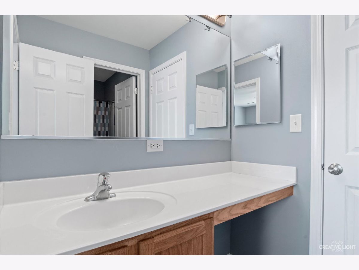
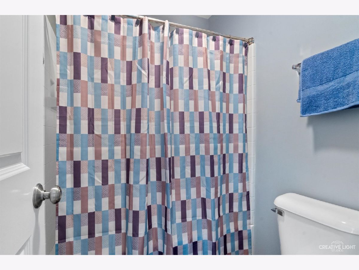
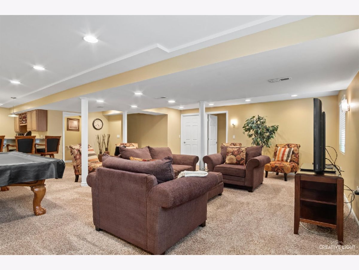
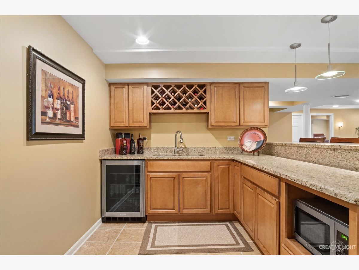
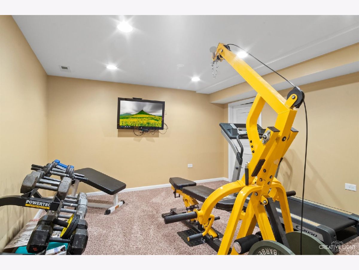
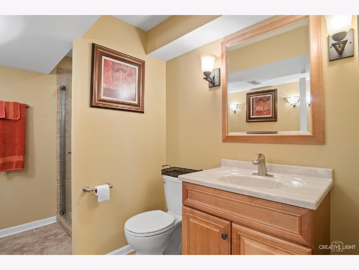
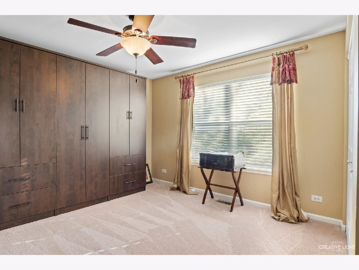
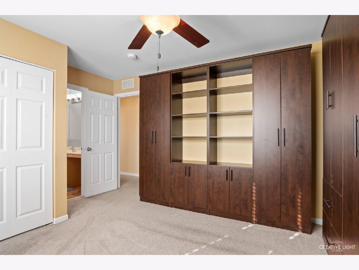
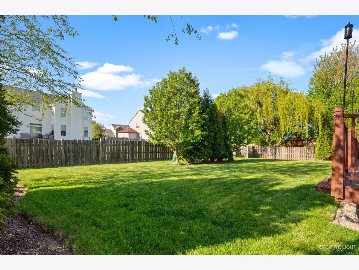
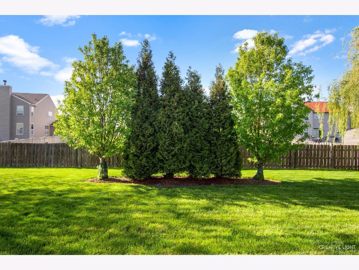
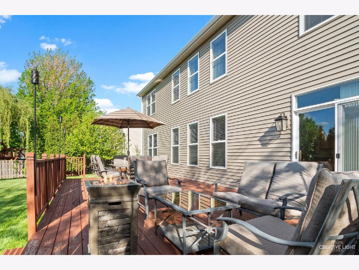
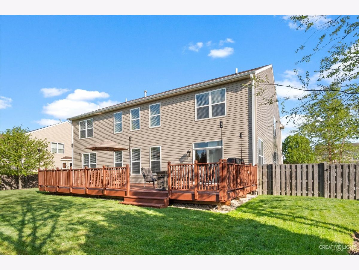
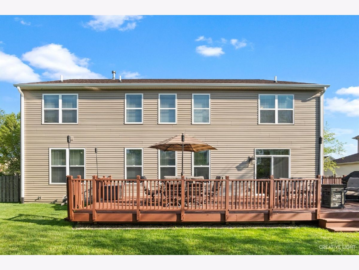
Room Specifics
Total Bedrooms: 5
Bedrooms Above Ground: 4
Bedrooms Below Ground: 1
Dimensions: —
Floor Type: Carpet
Dimensions: —
Floor Type: Carpet
Dimensions: —
Floor Type: Carpet
Dimensions: —
Floor Type: —
Full Bathrooms: 5
Bathroom Amenities: —
Bathroom in Basement: 1
Rooms: Eating Area,Office,Exercise Room,Foyer,Deck,Bedroom 5
Basement Description: Finished,Rec/Family Area
Other Specifics
| 3 | |
| Concrete Perimeter | |
| Asphalt | |
| Deck, Porch | |
| Fenced Yard,Landscaped,Sidewalks,Streetlights,Wood Fence | |
| 93 X 135 X 93 X 137 | |
| — | |
| Full | |
| Vaulted/Cathedral Ceilings, Bar-Wet, Hardwood Floors, First Floor Laundry, Walk-In Closet(s), Open Floorplan, Granite Counters | |
| Range, Microwave, Dishwasher, Refrigerator, Washer, Dryer, Disposal, Stainless Steel Appliance(s), Wine Refrigerator | |
| Not in DB | |
| Clubhouse, Park, Pool, Lake, Curbs, Sidewalks, Street Lights, Street Paved | |
| — | |
| — | |
| — |
Tax History
| Year | Property Taxes |
|---|---|
| 2013 | $9,192 |
| 2021 | $9,649 |
Contact Agent
Nearby Similar Homes
Nearby Sold Comparables
Contact Agent
Listing Provided By
Coldwell Banker Real Estate Group



