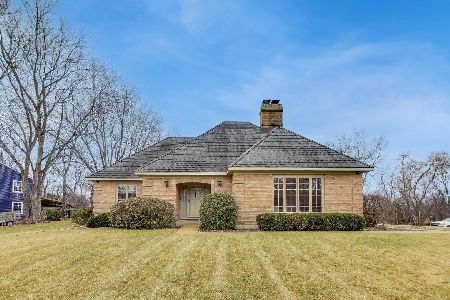4N059 Thornly Road, St Charles, Illinois 60174
$365,000
|
Sold
|
|
| Status: | Closed |
| Sqft: | 2,768 |
| Cost/Sqft: | $143 |
| Beds: | 4 |
| Baths: | 4 |
| Year Built: | 1966 |
| Property Taxes: | $7,328 |
| Days On Market: | 4696 |
| Lot Size: | 0,68 |
Description
Charming, updated Wild Rose home on wide, wooded lot! Very well maintained, hardwood floors throughout! Living room with fireplace, big sun room! Kitchen with granite and stainless appliances. Family room with built-in bookcases. 1st floor laundry/loads of storage. Four spacious bedrooms. Fin basement with wet bar,work room and exterior access! Heated and insultated 2.5 car garage, + shed. One block to grade school!
Property Specifics
| Single Family | |
| — | |
| Traditional | |
| 1966 | |
| Full | |
| — | |
| No | |
| 0.68 |
| Kane | |
| Wild Rose | |
| 0 / Not Applicable | |
| None | |
| Public | |
| Public Sewer | |
| 08300672 | |
| 0921377007 |
Nearby Schools
| NAME: | DISTRICT: | DISTANCE: | |
|---|---|---|---|
|
Grade School
Wild Rose Elementary School |
303 | — | |
|
Middle School
Thompson Middle School |
303 | Not in DB | |
|
High School
St Charles North High School |
303 | Not in DB | |
Property History
| DATE: | EVENT: | PRICE: | SOURCE: |
|---|---|---|---|
| 1 Aug, 2013 | Sold | $365,000 | MRED MLS |
| 3 Apr, 2013 | Under contract | $395,000 | MRED MLS |
| 26 Mar, 2013 | Listed for sale | $395,000 | MRED MLS |
Room Specifics
Total Bedrooms: 4
Bedrooms Above Ground: 4
Bedrooms Below Ground: 0
Dimensions: —
Floor Type: Hardwood
Dimensions: —
Floor Type: Hardwood
Dimensions: —
Floor Type: Hardwood
Full Bathrooms: 4
Bathroom Amenities: —
Bathroom in Basement: 1
Rooms: Recreation Room,Sun Room,Workshop
Basement Description: Partially Finished,Exterior Access
Other Specifics
| 2 | |
| Concrete Perimeter | |
| Asphalt | |
| Brick Paver Patio, Storms/Screens | |
| Wooded | |
| 145X201X144X194 | |
| — | |
| Full | |
| Vaulted/Cathedral Ceilings, Bar-Wet, Hardwood Floors, First Floor Laundry | |
| — | |
| Not in DB | |
| Street Paved | |
| — | |
| — | |
| — |
Tax History
| Year | Property Taxes |
|---|---|
| 2013 | $7,328 |
Contact Agent
Nearby Similar Homes
Nearby Sold Comparables
Contact Agent
Listing Provided By
Baird & Warner





