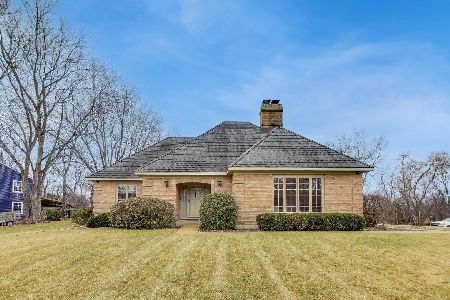4N123 Thornly Road, St Charles, Illinois 60174
$400,000
|
Sold
|
|
| Status: | Closed |
| Sqft: | 3,302 |
| Cost/Sqft: | $129 |
| Beds: | 4 |
| Baths: | 5 |
| Year Built: | 1968 |
| Property Taxes: | $10,453 |
| Days On Market: | 3457 |
| Lot Size: | 0,74 |
Description
Stretch out & enjoy a wonderful life in this hidden, private gem just minutes away from all the amenities you need & want! Warm & charming meets updated & well maintained. The large kitchen offers high-end appliances, walk-in pantry, tons of cabinet space & a wonderful flow for entertaining that adjoins the expansive family room. Upstairs is a luxurious master suite with a balcony overlooking the private, wooded lot not to be outdone by the well appointed master bathroom; offering a jacuzzi tub, separate shower and his/her vanities. Bedroom 2 is an en suite while bedrooms 3 & 4 share a very large hall bathroom. The 2nd floor laundry makes for easy living here! In the masterfully finished basement, enjoy more entertaining in the recreation area that is perfect for fun games & entertainment. Be sure to check out the top-of-the-line wine cellar, perfect for the most discriminating connoisseur. The 3-season room allows for outdoor living, just another bonus! This is a MUST SEE!
Property Specifics
| Single Family | |
| — | |
| Colonial | |
| 1968 | |
| Full | |
| — | |
| No | |
| 0.74 |
| Kane | |
| Wild Rose | |
| 0 / Not Applicable | |
| None | |
| Public | |
| Public Sewer | |
| 09317783 | |
| 0921377005 |
Nearby Schools
| NAME: | DISTRICT: | DISTANCE: | |
|---|---|---|---|
|
Grade School
Wild Rose Elementary School |
303 | — | |
|
Middle School
Haines Middle School |
303 | Not in DB | |
|
High School
St Charles North High School |
303 | Not in DB | |
Property History
| DATE: | EVENT: | PRICE: | SOURCE: |
|---|---|---|---|
| 29 Nov, 2016 | Sold | $400,000 | MRED MLS |
| 26 Oct, 2016 | Under contract | $424,900 | MRED MLS |
| — | Last price change | $435,000 | MRED MLS |
| 16 Aug, 2016 | Listed for sale | $435,000 | MRED MLS |
Room Specifics
Total Bedrooms: 4
Bedrooms Above Ground: 4
Bedrooms Below Ground: 0
Dimensions: —
Floor Type: Carpet
Dimensions: —
Floor Type: Carpet
Dimensions: —
Floor Type: Carpet
Full Bathrooms: 5
Bathroom Amenities: Whirlpool,Separate Shower,Double Sink
Bathroom in Basement: 1
Rooms: Eating Area,Den,Recreation Room,Sun Room,Other Room
Basement Description: Finished
Other Specifics
| 2 | |
| Concrete Perimeter | |
| Asphalt | |
| Balcony, Patio, Hot Tub, Roof Deck, Porch Screened, Storms/Screens | |
| Wooded | |
| 203X167X213X145 | |
| — | |
| Full | |
| Hardwood Floors, Second Floor Laundry | |
| Range, Microwave, Dishwasher, Refrigerator, High End Refrigerator, Washer, Dryer, Disposal | |
| Not in DB | |
| Street Lights, Street Paved | |
| — | |
| — | |
| Wood Burning, Gas Log |
Tax History
| Year | Property Taxes |
|---|---|
| 2016 | $10,453 |
Contact Agent
Nearby Similar Homes
Nearby Sold Comparables
Contact Agent
Listing Provided By
Baird & Warner





