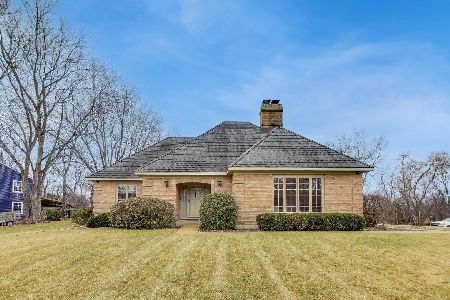4N108 Thornly Road, St Charles, Illinois 60174
$550,400
|
Sold
|
|
| Status: | Closed |
| Sqft: | 4,000 |
| Cost/Sqft: | $140 |
| Beds: | 4 |
| Baths: | 4 |
| Year Built: | 1967 |
| Property Taxes: | $6,866 |
| Days On Market: | 3714 |
| Lot Size: | 0,53 |
Description
This one is a stunner!! Totally renovated from top to bottom. Large family home in beautiful, wooded, Wildrose of St. Charles. 1/2 acre lot, but close to downtown. This home was lovingly redone with ultra high-end finishes. Beautiful Bamboo floors, gorgeous kitchen w/hand made Amish cabinets, granite counters, and high-end Stainless appliances. Extensive cabinets and countertop space. Kitchen is open to cozy family room w/fireplace. All 4 baths have designer grade porcelain tile. Luxurious Master retreat on it's own level with spa grade bath, double shower encompasses the entire wall of the bath. Separate sitting room and private balcony overlooking an in-ground pool 2nd Master BR on 2nd floor, plus Jack & Jill, and laundry. Another private balcony is accessed from the 2nd floor bedrooms. All overlooking the wooded yard and pool. 5 finished levels allows lots of space to get away. Great attention to detail. Just down the street from Wildrose Elementary school. Gorgeous!!
Property Specifics
| Single Family | |
| — | |
| Prairie | |
| 1967 | |
| Partial | |
| — | |
| No | |
| 0.53 |
| Kane | |
| Wild Rose | |
| 0 / Not Applicable | |
| None | |
| Public | |
| Public Sewer | |
| 09096509 | |
| 0921376016 |
Nearby Schools
| NAME: | DISTRICT: | DISTANCE: | |
|---|---|---|---|
|
Grade School
Wild Rose Elementary School |
303 | — | |
|
Middle School
Haines Middle School |
303 | Not in DB | |
|
High School
St Charles North High School |
303 | Not in DB | |
Property History
| DATE: | EVENT: | PRICE: | SOURCE: |
|---|---|---|---|
| 8 Aug, 2014 | Sold | $257,000 | MRED MLS |
| 25 Jul, 2014 | Under contract | $299,900 | MRED MLS |
| 5 Jul, 2014 | Listed for sale | $299,900 | MRED MLS |
| 4 Apr, 2016 | Sold | $550,400 | MRED MLS |
| 20 Jan, 2016 | Under contract | $559,900 | MRED MLS |
| 3 Dec, 2015 | Listed for sale | $559,900 | MRED MLS |
Room Specifics
Total Bedrooms: 4
Bedrooms Above Ground: 4
Bedrooms Below Ground: 0
Dimensions: —
Floor Type: Carpet
Dimensions: —
Floor Type: Carpet
Dimensions: —
Floor Type: Carpet
Full Bathrooms: 4
Bathroom Amenities: Separate Shower,Double Sink,Double Shower
Bathroom in Basement: 0
Rooms: Game Room,Great Room,Recreation Room,Sitting Room
Basement Description: Finished
Other Specifics
| 2 | |
| Concrete Perimeter | |
| Asphalt | |
| Balcony, Deck, Patio, Porch, In Ground Pool | |
| Fenced Yard,Wooded | |
| 134X163X150X165 | |
| Unfinished | |
| Full | |
| Hardwood Floors, Second Floor Laundry | |
| Double Oven, Microwave, Dishwasher, High End Refrigerator, Disposal, Stainless Steel Appliance(s) | |
| Not in DB | |
| — | |
| — | |
| — | |
| Gas Log |
Tax History
| Year | Property Taxes |
|---|---|
| 2014 | $6,681 |
| 2016 | $6,866 |
Contact Agent
Nearby Similar Homes
Nearby Sold Comparables
Contact Agent
Listing Provided By
Fox Valley Real Estate





