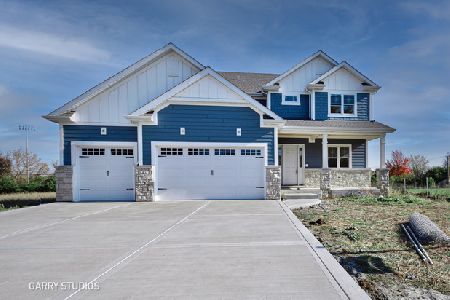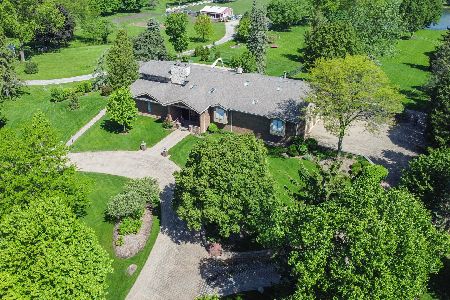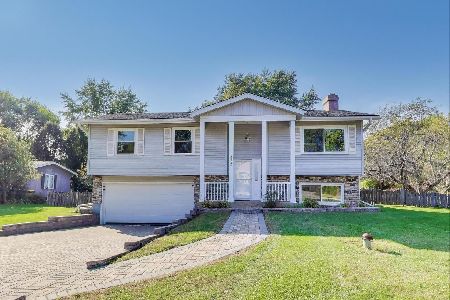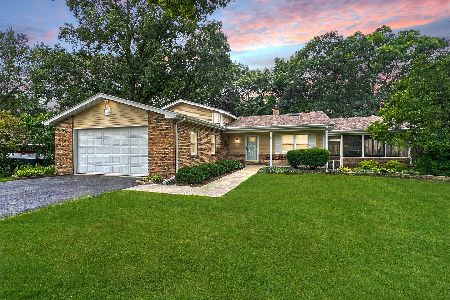4N135 Golf View Court, West Chicago, Illinois 60185
$515,000
|
Sold
|
|
| Status: | Closed |
| Sqft: | 3,434 |
| Cost/Sqft: | $160 |
| Beds: | 6 |
| Baths: | 4 |
| Year Built: | 2006 |
| Property Taxes: | $12,062 |
| Days On Market: | 3623 |
| Lot Size: | 0,36 |
Description
Beautiful custom home in St. Andrews Estates (BARTLETT SCHLS & close to Wheaton Academy). This home is extremely versatile for many different needs. Prof landscpd .36 acre corner lot w/pond view. Gorgeous brick & stone exterior w/low maintenance Hardie siding. Generous kit w/granite tops, stainless, island, prep desk, pantry closet. Boxed bay brkfst rm leads to giant 300+ sqft deck. Fam rm w/gas start, wood burning fp. Liv rm w/cathedral ceiling. Din rm w/crown molding, bay window & columns. Huge Mbr ste w/lighted tray ceiling, wic & huge master bth w/ his/hers sinks, sep water closet, Jacuzzi tub & glass shower. 5th bdrm currently as bonus rm. Full English bsmnt prof finished w/in-law apt features separate entrance thru garage; Full 8 ft ceilings; Mbr ste w/large wic & a full bathroom with his/hers sinks, shower; Lrg Kit includes custom oak cabs w/brand new stainless. 4 car heated gar w/storage. Approx 5200 sqft of total liv space! Quality finishes & woodwork t/o. Quick close possible
Property Specifics
| Single Family | |
| — | |
| Traditional | |
| 2006 | |
| Full,English | |
| CUSTOM | |
| No | |
| 0.36 |
| Du Page | |
| St Andrews Estates | |
| 500 / Annual | |
| Other | |
| Public | |
| Public Sewer | |
| 09115906 | |
| 0121408024 |
Nearby Schools
| NAME: | DISTRICT: | DISTANCE: | |
|---|---|---|---|
|
Grade School
Hawk Hollow Elementary School |
46 | — | |
|
Middle School
East View Middle School |
46 | Not in DB | |
|
High School
Bartlett High School |
46 | Not in DB | |
Property History
| DATE: | EVENT: | PRICE: | SOURCE: |
|---|---|---|---|
| 14 Jul, 2016 | Sold | $515,000 | MRED MLS |
| 31 May, 2016 | Under contract | $549,900 | MRED MLS |
| — | Last price change | $569,900 | MRED MLS |
| 13 Jan, 2016 | Listed for sale | $569,900 | MRED MLS |
Room Specifics
Total Bedrooms: 7
Bedrooms Above Ground: 6
Bedrooms Below Ground: 1
Dimensions: —
Floor Type: Carpet
Dimensions: —
Floor Type: Carpet
Dimensions: —
Floor Type: Carpet
Dimensions: —
Floor Type: —
Dimensions: —
Floor Type: —
Dimensions: —
Floor Type: —
Full Bathrooms: 4
Bathroom Amenities: Whirlpool,Separate Shower,Double Sink
Bathroom in Basement: 1
Rooms: Kitchen,Bedroom 6,Bedroom 5,Breakfast Room,Foyer,Bedroom 7,Recreation Room
Basement Description: Finished
Other Specifics
| 4 | |
| Concrete Perimeter | |
| Concrete | |
| Deck, Patio, Storms/Screens | |
| Corner Lot,Cul-De-Sac,Pond(s) | |
| 147X105 | |
| Unfinished | |
| Full | |
| Vaulted/Cathedral Ceilings, Hardwood Floors, First Floor Bedroom, In-Law Arrangement, First Floor Laundry, First Floor Full Bath | |
| Range, Microwave, Dishwasher, Refrigerator, Washer, Dryer, Disposal, Stainless Steel Appliance(s) | |
| Not in DB | |
| Sidewalks, Street Lights, Street Paved | |
| — | |
| — | |
| Wood Burning |
Tax History
| Year | Property Taxes |
|---|---|
| 2016 | $12,062 |
Contact Agent
Nearby Similar Homes
Nearby Sold Comparables
Contact Agent
Listing Provided By
RE/MAX All Pro







