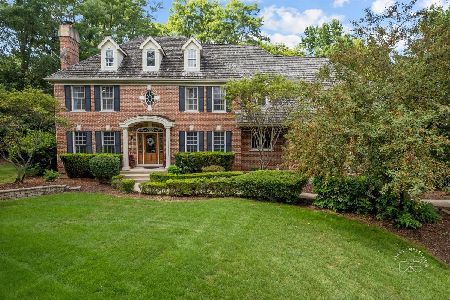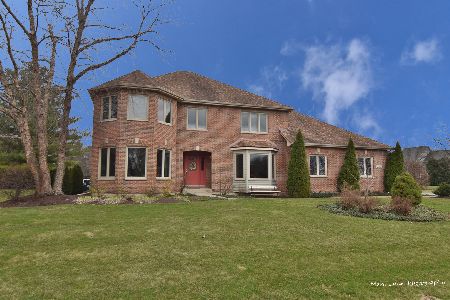4N234 Pioneer Court, St Charles, Illinois 60175
$460,000
|
Sold
|
|
| Status: | Closed |
| Sqft: | 2,972 |
| Cost/Sqft: | $158 |
| Beds: | 4 |
| Baths: | 4 |
| Year Built: | 1996 |
| Property Taxes: | $10,789 |
| Days On Market: | 2909 |
| Lot Size: | 0,94 |
Description
Remarkable Renovated showcase property Perfectly nestled on Premium culdesac acre lot~nice privacy backing to common area(no neighbor behind) & pretty pond views~over 4400 SF of living space & filled w/finishes found in much more expensive homes~refinished Hardwood floors on entire 1st level~High end new kitchen at cost of 140K is a cooks dream~Dual SUB ZERO refrigerators/WOLF & MIELE stainless appliances~backsplash/lighted ultimate cabinetry/custom hood~spacious family room has brick FP~Mud area offers cubbies/hooks/unique glass Ldy door~ Grand 20x19 master suite boasts new granite bath/free standing tub/oversized shower/furniture dual basins~11x10 closet w/custom organizers~full finished basement w/5th bedroom/full bath/rec.rm~carpet 2nd flr new 2017~lovely Deck/2 tier paver patio/Pergola~mancave 3 car garage w/epoxy floor & unbelievable built in walls of storage organizers/workbench~sump pump/water treatment new 2016~Furnace 2014~roof 2015~Windows/front door/slider door new 2014-15!
Property Specifics
| Single Family | |
| — | |
| Traditional | |
| 1996 | |
| Full | |
| — | |
| No | |
| 0.94 |
| Kane | |
| Arbor Creek | |
| 375 / Annual | |
| Insurance | |
| Private Well | |
| Septic-Private | |
| 09858036 | |
| 0824452004 |
Nearby Schools
| NAME: | DISTRICT: | DISTANCE: | |
|---|---|---|---|
|
High School
St Charles East High School |
303 | Not in DB | |
Property History
| DATE: | EVENT: | PRICE: | SOURCE: |
|---|---|---|---|
| 12 Jul, 2010 | Sold | $440,000 | MRED MLS |
| 10 Jun, 2010 | Under contract | $465,000 | MRED MLS |
| — | Last price change | $470,000 | MRED MLS |
| 12 Feb, 2010 | Listed for sale | $485,000 | MRED MLS |
| 27 Apr, 2018 | Sold | $460,000 | MRED MLS |
| 14 Mar, 2018 | Under contract | $469,900 | MRED MLS |
| — | Last price change | $489,900 | MRED MLS |
| 15 Feb, 2018 | Listed for sale | $499,900 | MRED MLS |
Room Specifics
Total Bedrooms: 5
Bedrooms Above Ground: 4
Bedrooms Below Ground: 1
Dimensions: —
Floor Type: Carpet
Dimensions: —
Floor Type: Carpet
Dimensions: —
Floor Type: Carpet
Dimensions: —
Floor Type: —
Full Bathrooms: 4
Bathroom Amenities: Separate Shower,Double Sink
Bathroom in Basement: 1
Rooms: Bedroom 5,Den,Game Room,Recreation Room,Foyer,Walk In Closet,Deck
Basement Description: Finished
Other Specifics
| 3 | |
| Concrete Perimeter | |
| Asphalt | |
| Deck, Brick Paver Patio | |
| Cul-De-Sac,Landscaped,Water View | |
| 187X204X250X187 | |
| Unfinished | |
| Full | |
| Bar-Wet, Hardwood Floors, First Floor Laundry | |
| Range, Microwave, Dishwasher, High End Refrigerator, Washer, Dryer, Stainless Steel Appliance(s), Built-In Oven, Range Hood | |
| Not in DB | |
| Street Paved | |
| — | |
| — | |
| Wood Burning, Attached Fireplace Doors/Screen, Gas Log |
Tax History
| Year | Property Taxes |
|---|---|
| 2010 | $9,523 |
| 2018 | $10,789 |
Contact Agent
Nearby Similar Homes
Nearby Sold Comparables
Contact Agent
Listing Provided By
Coldwell Banker Residential






