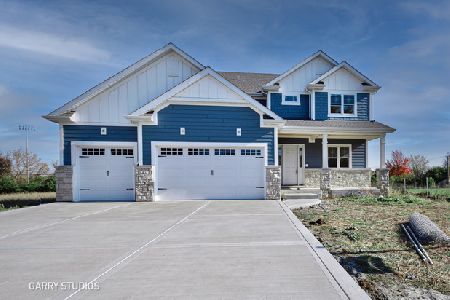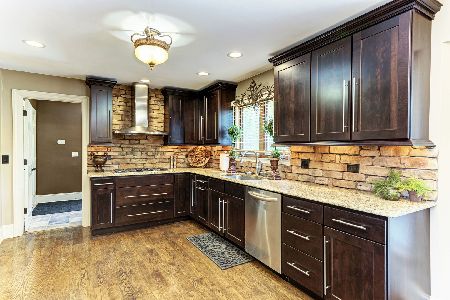4N237 Doral Drive, West Chicago, Illinois 60185
$614,000
|
Sold
|
|
| Status: | Closed |
| Sqft: | 6,448 |
| Cost/Sqft: | $96 |
| Beds: | 5 |
| Baths: | 6 |
| Year Built: | 1990 |
| Property Taxes: | $13,560 |
| Days On Market: | 1785 |
| Lot Size: | 0,92 |
Description
Stunning Custom-Built Home, 5 Bedrooms, 6 Bathrooms. ***1st Floor:1 bedroom, 1 full bath + powder room & 2 fireplaces. 2nd Floor:4 bedrooms,3 full bath & 1 fireplace. 3 bedrooms with private bath access. Basement: another 1/2 bath with a spacious recreation room. ***Nearly 6400 sq ft of Luxury Living Space in Prestigious St. Andrews Hills subdivision among custom built homes on 1 acre lots. Soaring 2-Story Foyer with tiered chandelier, mosaic marble tile, mirror walls and crafted L-shape extra wide staircase. A guest/in-law suite with private full bathroom and dressing area perfect for multi-generational household. Family room with see-thru wood-gas burning brick fireplace, wet-bar and built-in speakers. Adjacent to a wood paneled climate controlled all-season room with vaulted ceiling and skylights. Gourmet Kitchen with Custom 42-inch-high Maple Cabinets, Double Oven, Quartz counter-tops, and premium stainless steel appliances with a breakfast area offering panoramic view of the backyard. Spacious formal living room with French double doors leading to an elegant formal dining room with hardwood floor, crown molding, and chair rail to hold those holiday meals. First floor laundry/mudroom with wall to wall cabinet space and deep basin stainless sink equipped with pull down faucet. 9 ft ceilings throughout 1st floor. Ceiling fans in breakfast nook, family room, and guest suite. Six-panel double doors leads to a majestic Master Bedroom Suite with tray ceiling and fans. Glass doors open to a deluxe modern Master Bath with free-standing soaking tub and separate custom 60-inch-long frameless glass walk-in, multi-head shower enclosure, James Martin premium dual vanities, mirrors and fixtures. Adjoining sitting room with a gas-burning fireplace and two skylights to exercise, work, or read your favorite book under the stars. Perfect for en-suite nursery. Finished Basement with a Custom Wet Bar, Modern Light fixtures, Half Bath plus rough-ins for a kitchen and full bathroom. Ready to transform into game room, gym, sports den, home theater center or home business office. Upstairs living Downstairs! Four programmable temperature zone HVAC systems for increased comfort and efficiency. 3.5 Car Attached Heated Garage has 10 ft ceiling to accommodate recreational and commercial vehicles; ideal for automobile enthusiast. Tree lined Private Back Yard backs to open space owned by the St Andrews Golf Course. Large aggregate exposed concrete patio to host outdoor events. Brick & Cedar Siding Exterior, Andersen Wood Insulated Casement Windows with Screens & Grills. Wired Security system. Central Vacuum system ready. Grand circular driveway with double entry/exit ways and brick pavers inset at front entry. Professionally designed and landscaped yard with mature trees and shrubs. Highly sought-after Bartlett Schools! (STEM Academy Bartlett High School). Close to Shopping, Dining, Parks, Bike Trails, Places of Worship and the two Metra lines (Bartlett and West Chicago Metra stations). St Andrews Country Golf Club is a few minutes drive with great Sunday Brunch (pre-Covid). Dupage Airport nearby too! Easy Access to Rt. 59, 64, I-390, 355, 90, and 88. An idyllic setting to build memories with family, friends, and welcoming neighbors. All the benefits of country living in a contemporary suburb. Hard to find custom crafted home with low property taxes and HOA dues within Bartlett High School district. Don't miss out on this beautiful custom-built home before it's gone. Quick closing possible! All offers are welcomed. PLEASE CHECK OUT VIRTUAL TOUR OF THIS HOME.
Property Specifics
| Single Family | |
| — | |
| Colonial | |
| 1990 | |
| Full | |
| — | |
| No | |
| 0.92 |
| Du Page | |
| St Andrews Hills | |
| 200 / Annual | |
| Other | |
| Private Well | |
| Septic-Private | |
| 11014665 | |
| 0121409005 |
Nearby Schools
| NAME: | DISTRICT: | DISTANCE: | |
|---|---|---|---|
|
Grade School
Wayne Elementary School |
46 | — | |
|
Middle School
East View Middle School |
46 | Not in DB | |
|
High School
Bartlett High School |
46 | Not in DB | |
Property History
| DATE: | EVENT: | PRICE: | SOURCE: |
|---|---|---|---|
| 7 Jul, 2021 | Sold | $614,000 | MRED MLS |
| 23 May, 2021 | Under contract | $619,900 | MRED MLS |
| — | Last price change | $629,900 | MRED MLS |
| 8 Mar, 2021 | Listed for sale | $629,900 | MRED MLS |

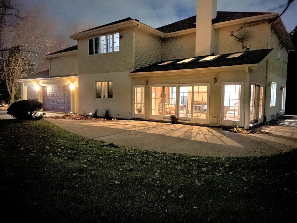
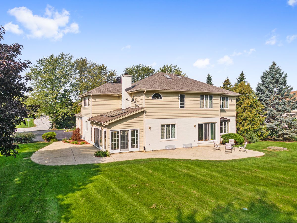
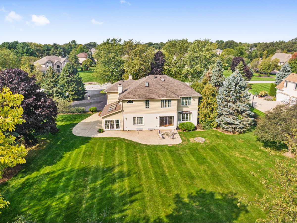
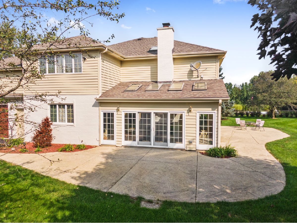
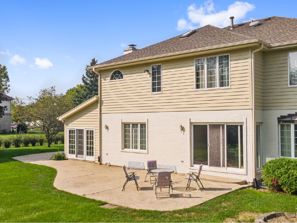
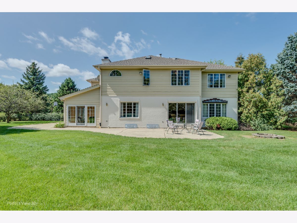
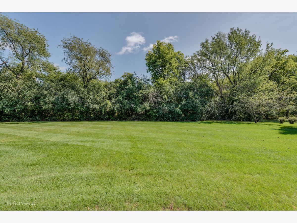
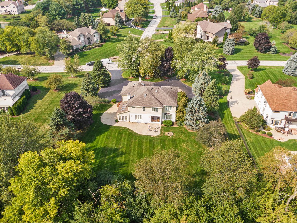
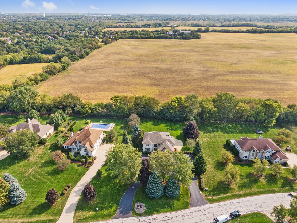
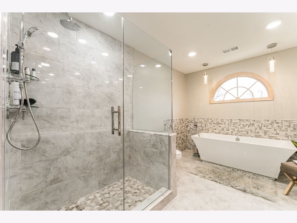
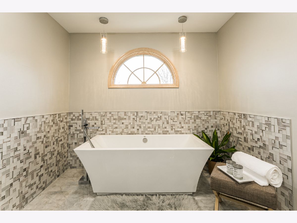
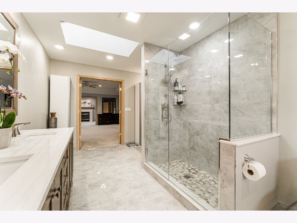
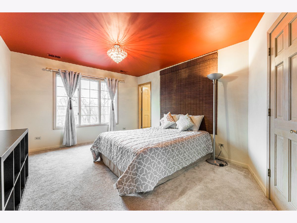
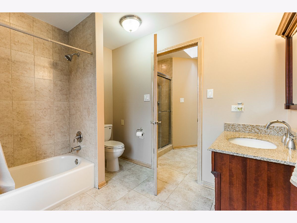
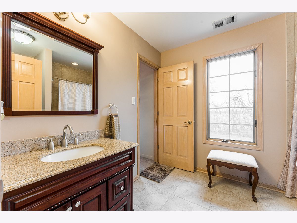
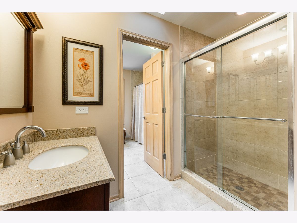
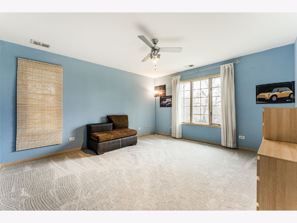
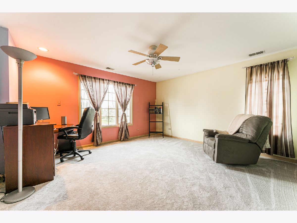
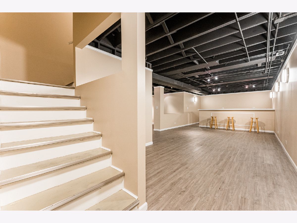
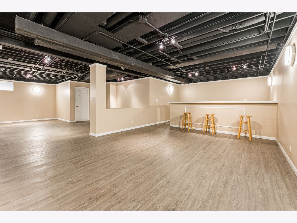
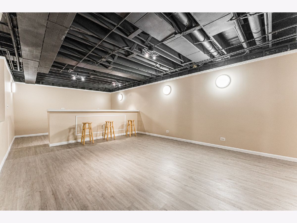
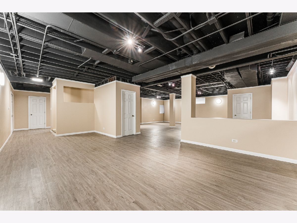
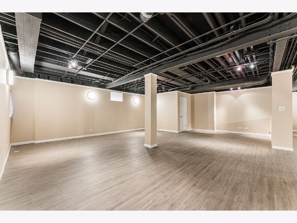
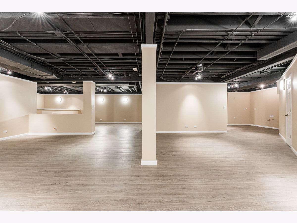
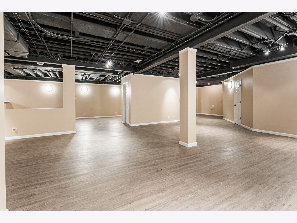
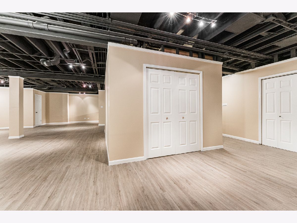
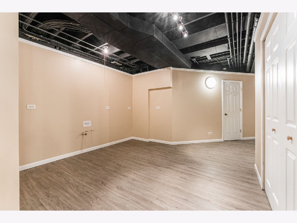
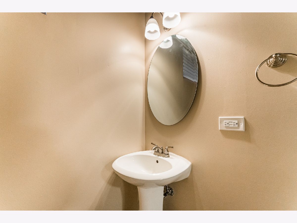
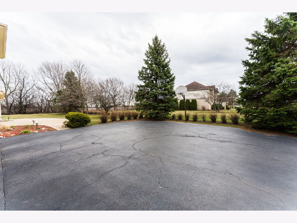
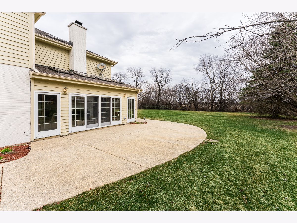
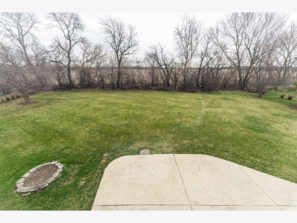
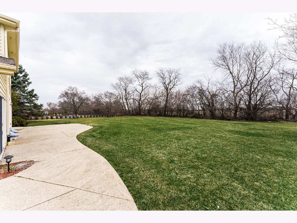
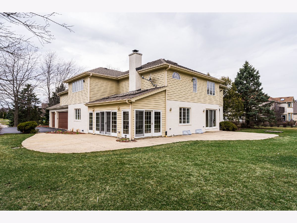
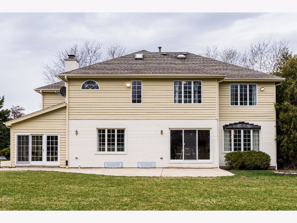
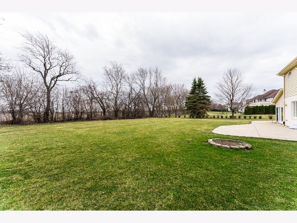
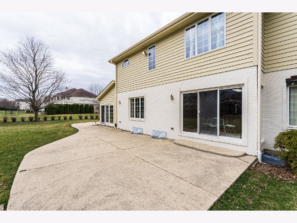
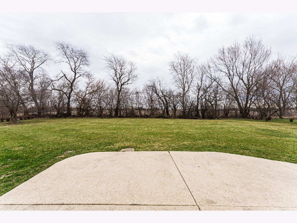
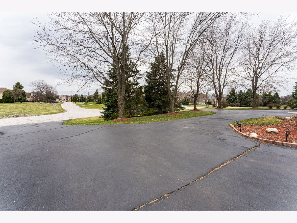
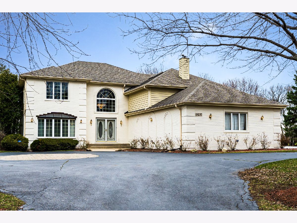
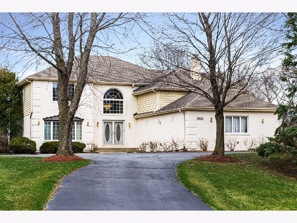
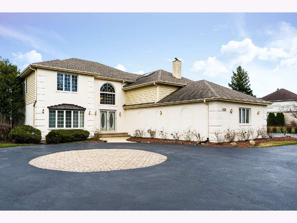
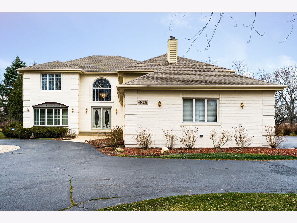
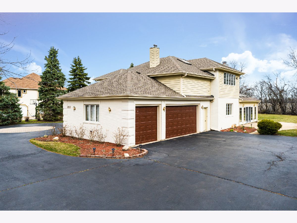
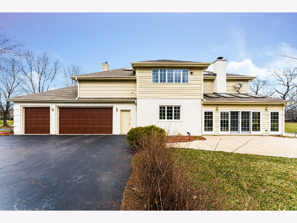
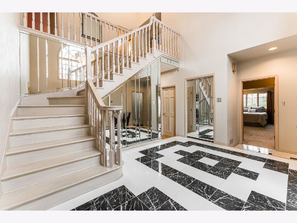
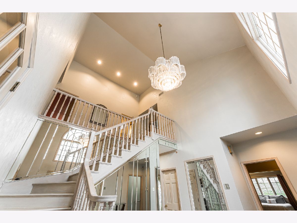
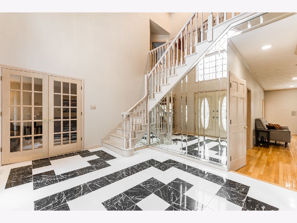
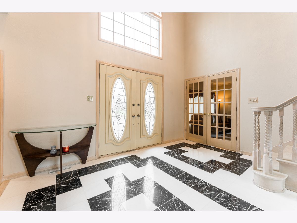
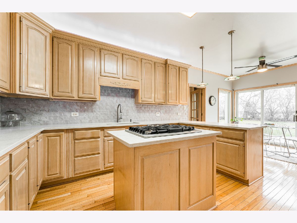
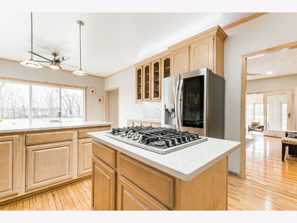
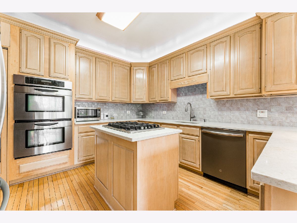
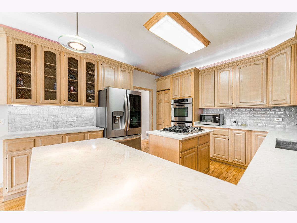
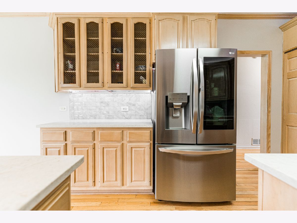
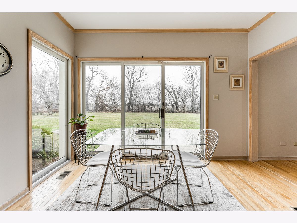
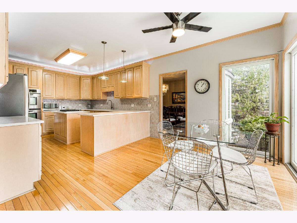
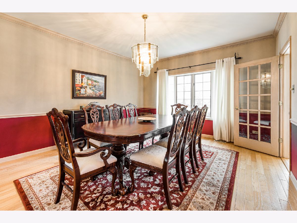
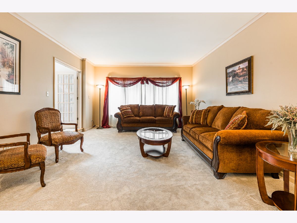
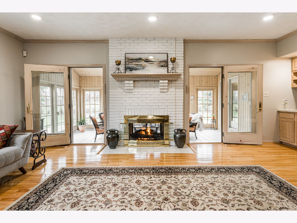
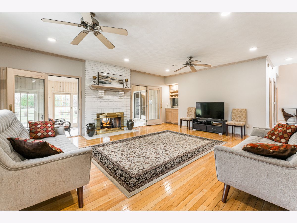
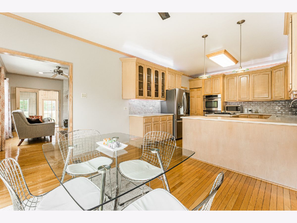
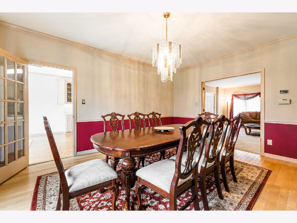
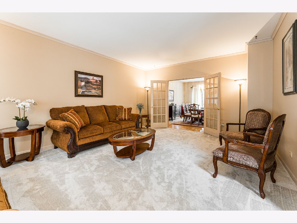
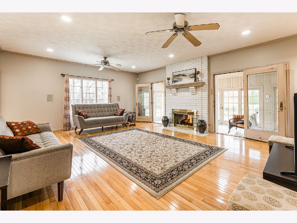
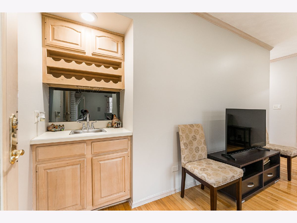

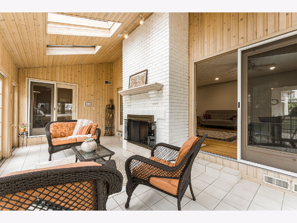
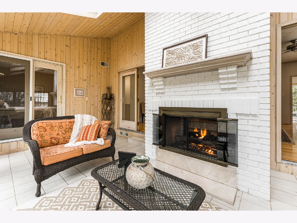
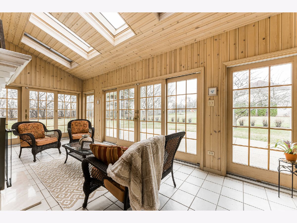
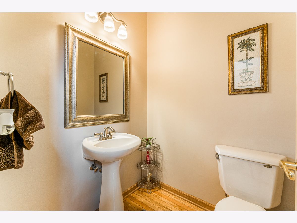
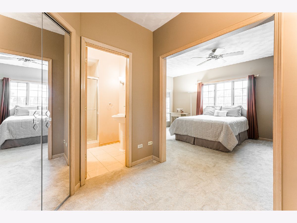
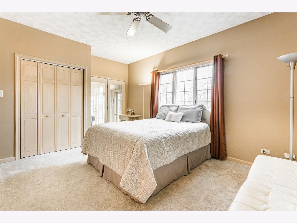
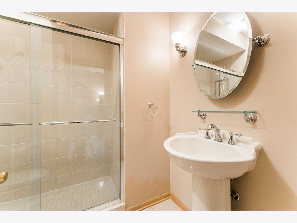
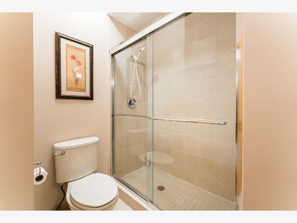
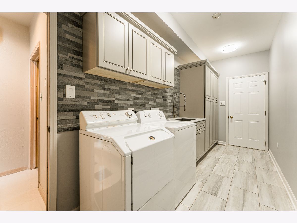
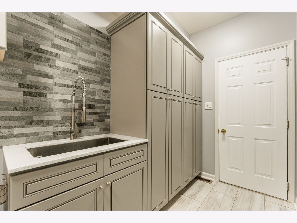
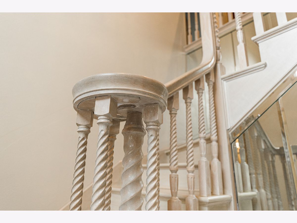
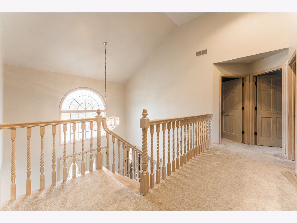
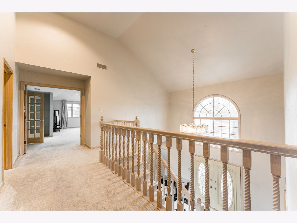
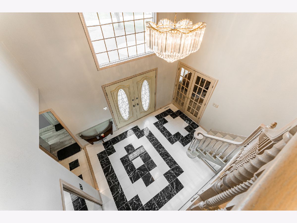
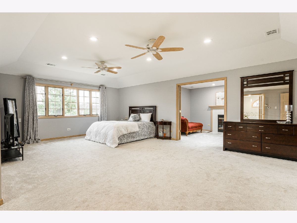
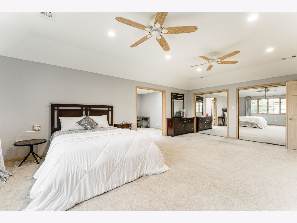
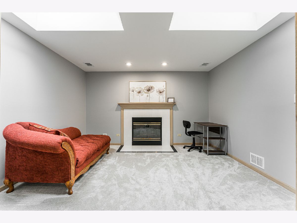
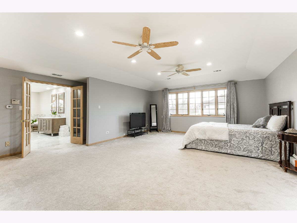
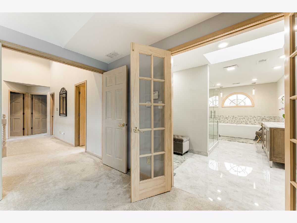
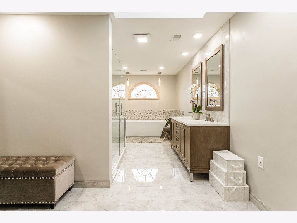
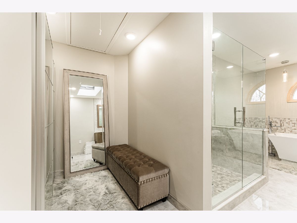
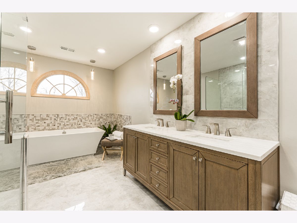
Room Specifics
Total Bedrooms: 5
Bedrooms Above Ground: 5
Bedrooms Below Ground: 0
Dimensions: —
Floor Type: Carpet
Dimensions: —
Floor Type: Carpet
Dimensions: —
Floor Type: Carpet
Dimensions: —
Floor Type: —
Full Bathrooms: 6
Bathroom Amenities: Separate Shower,Double Sink,Bidet,Soaking Tub
Bathroom in Basement: 1
Rooms: Bedroom 5,Recreation Room,Sitting Room,Heated Sun Room,Foyer,Utility Room-Lower Level
Basement Description: Finished,Concrete (Basement)
Other Specifics
| 3 | |
| Concrete Perimeter | |
| Asphalt,Circular,Side Drive | |
| Patio, Storms/Screens | |
| Dimensions to Center of Road,Landscaped,Wooded,Mature Trees | |
| 200 X 200 | |
| Unfinished | |
| Full | |
| Vaulted/Cathedral Ceilings, Skylight(s), Hardwood Floors, First Floor Bedroom, In-Law Arrangement, First Floor Laundry, First Floor Full Bath, Built-in Features, Walk-In Closet(s), Ceilings - 9 Foot, Coffered Ceiling(s), Some Carpeting, Some Window Treatmnt, Hallways | |
| Double Oven, Range, Microwave, Dishwasher, High End Refrigerator, Washer, Dryer, Disposal, Stainless Steel Appliance(s), ENERGY STAR Qualified Appliances | |
| Not in DB | |
| Street Lights, Street Paved | |
| — | |
| — | |
| Double Sided, Wood Burning, Gas Log, Gas Starter |
Tax History
| Year | Property Taxes |
|---|---|
| 2021 | $13,560 |
Contact Agent
Nearby Similar Homes
Nearby Sold Comparables
Contact Agent
Listing Provided By
Executive Realty Group LLC

