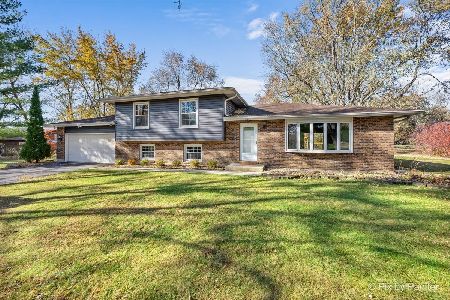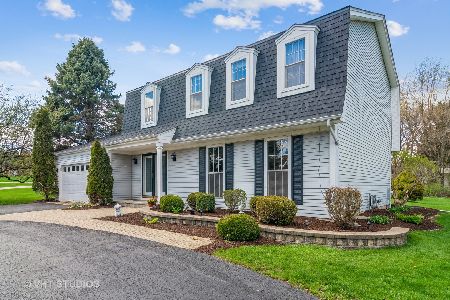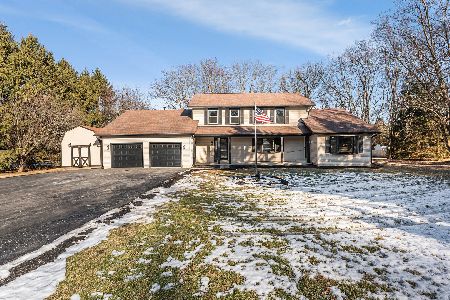4N352 Citation Lane, Elburn, Illinois 60119
$278,900
|
Sold
|
|
| Status: | Closed |
| Sqft: | 2,060 |
| Cost/Sqft: | $135 |
| Beds: | 3 |
| Baths: | 4 |
| Year Built: | 1978 |
| Property Taxes: | $7,915 |
| Days On Market: | 4654 |
| Lot Size: | 1,14 |
Description
This is the ranch you have been waiting for! Beautiful views from every window ~ Updated kitchen with cherry cabinets, granite, island, & stainless appliances ~ Hardwood floors ~ Family room with wood burning fireplace/stove ~ Wonderful 3 season sun room ~ Huge finished basement with insulated ceiling ~ 1st floor laundry ~ You will love this secluded private property! Plus whole house generator & home warranty!
Property Specifics
| Single Family | |
| — | |
| Ranch | |
| 1978 | |
| Full | |
| — | |
| No | |
| 1.14 |
| Kane | |
| Cheval De Salle | |
| 0 / Not Applicable | |
| None | |
| Private Well | |
| Septic-Private | |
| 08298620 | |
| 0820428013 |
Nearby Schools
| NAME: | DISTRICT: | DISTANCE: | |
|---|---|---|---|
|
Grade School
John Stewart Elementary School |
302 | — | |
|
Middle School
Harter Middle School |
302 | Not in DB | |
|
High School
Kaneland Senior High School |
302 | Not in DB | |
Property History
| DATE: | EVENT: | PRICE: | SOURCE: |
|---|---|---|---|
| 23 May, 2013 | Sold | $278,900 | MRED MLS |
| 7 Apr, 2013 | Under contract | $278,900 | MRED MLS |
| — | Last price change | $299,000 | MRED MLS |
| 23 Mar, 2013 | Listed for sale | $299,000 | MRED MLS |
| 11 Aug, 2016 | Sold | $314,000 | MRED MLS |
| 27 Jun, 2016 | Under contract | $325,000 | MRED MLS |
| 25 Jun, 2016 | Listed for sale | $325,000 | MRED MLS |
Room Specifics
Total Bedrooms: 5
Bedrooms Above Ground: 3
Bedrooms Below Ground: 2
Dimensions: —
Floor Type: Carpet
Dimensions: —
Floor Type: Carpet
Dimensions: —
Floor Type: Carpet
Dimensions: —
Floor Type: —
Full Bathrooms: 4
Bathroom Amenities: —
Bathroom in Basement: 1
Rooms: Bonus Room,Bedroom 5,Game Room,Recreation Room,Sun Room
Basement Description: Finished
Other Specifics
| 2 | |
| Concrete Perimeter | |
| Asphalt | |
| Deck, Storms/Screens | |
| Corner Lot | |
| 65X34X191X213X218X148 | |
| — | |
| Full | |
| Hardwood Floors, First Floor Bedroom, First Floor Laundry, First Floor Full Bath | |
| Range, Microwave, Dishwasher, Refrigerator | |
| Not in DB | |
| Street Paved | |
| — | |
| — | |
| Wood Burning, Wood Burning Stove |
Tax History
| Year | Property Taxes |
|---|---|
| 2013 | $7,915 |
| 2016 | $8,844 |
Contact Agent
Nearby Similar Homes
Nearby Sold Comparables
Contact Agent
Listing Provided By
RE/MAX All Pro








