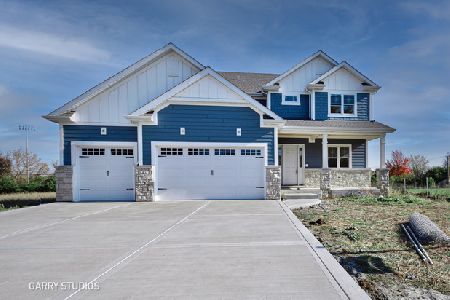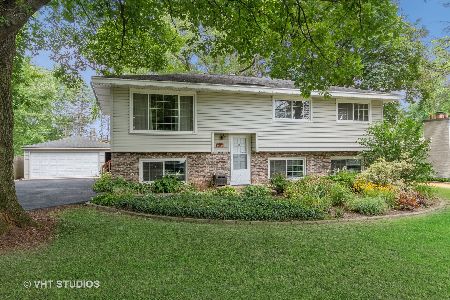4n338 Avard Road, West Chicago, Illinois 60185
$270,000
|
Sold
|
|
| Status: | Closed |
| Sqft: | 2,028 |
| Cost/Sqft: | $136 |
| Beds: | 3 |
| Baths: | 2 |
| Year Built: | 1977 |
| Property Taxes: | $6,253 |
| Days On Market: | 2761 |
| Lot Size: | 0,42 |
Description
Move in Ready, Open Concept & Meticulously Maintained. As Soon As You Walk In It Feels Like Home. Hardwood Floors Welcome You In To Your Main Floor Living. A Picturesque Bay Window Overlooks Your Large Private Front Yard with an Eastern Exposure. The Renovated Kitchen Features 42" Cabinets, Recessed Lighting, a 2 Tier Granite Island & Breakfast Bar. From the Dining Room Step Out to Your 21 x 11 Screened Patio Even has a Ceiling Fan. Imagine Having a Nice Quiet Dinner While Enjoying the Out Doors. Your Grand Size Family Room Boasts a Beautiful Brick Fireplace, Wonderfully Soft Carpet -Go Bare Footing, Full Updated Bath & Access to the 2+ Car Heated Garage. Upstairs You Have Spacious Bedrooms, Renovated Full Bath with a Relaxing Jetted/Soaker Tub, Double Vanity & Separate Shower. French Doors From Your Large Master Open to a 28x18 Composite Deck with Hot Tub. The Quiet Shaded Yard is Fenced & Includes a Large Shed. Great Schools! Close St Andrews Golf, the Metra, Shopping, Stores +
Property Specifics
| Single Family | |
| — | |
| Tri-Level | |
| 1977 | |
| None | |
| — | |
| No | |
| 0.42 |
| Du Page | |
| Oak Meadows | |
| 0 / Not Applicable | |
| None | |
| Private Well | |
| Septic-Private | |
| 10016736 | |
| 0121303015 |
Nearby Schools
| NAME: | DISTRICT: | DISTANCE: | |
|---|---|---|---|
|
Grade School
Wayne Elementary School |
46 | — | |
|
Middle School
Kenyon Woods Middle School |
46 | Not in DB | |
|
High School
South Elgin High School |
46 | Not in DB | |
Property History
| DATE: | EVENT: | PRICE: | SOURCE: |
|---|---|---|---|
| 27 Aug, 2018 | Sold | $270,000 | MRED MLS |
| 7 Aug, 2018 | Under contract | $275,000 | MRED MLS |
| 13 Jul, 2018 | Listed for sale | $275,000 | MRED MLS |
Room Specifics
Total Bedrooms: 3
Bedrooms Above Ground: 3
Bedrooms Below Ground: 0
Dimensions: —
Floor Type: Carpet
Dimensions: —
Floor Type: Carpet
Full Bathrooms: 2
Bathroom Amenities: Whirlpool,Separate Shower,Double Sink,Soaking Tub
Bathroom in Basement: 0
Rooms: Deck,Screened Porch
Basement Description: Crawl
Other Specifics
| 2 | |
| Concrete Perimeter | |
| Concrete | |
| Deck, Screened Patio, Storms/Screens | |
| Corner Lot,Fenced Yard | |
| 109 X 170 X 108 X 170 | |
| Unfinished | |
| None | |
| Hardwood Floors | |
| Microwave, Dishwasher, Refrigerator, Washer, Dryer, Cooktop, Built-In Oven | |
| Not in DB | |
| — | |
| — | |
| — | |
| Wood Burning, Gas Starter |
Tax History
| Year | Property Taxes |
|---|---|
| 2018 | $6,253 |
Contact Agent
Nearby Similar Homes
Nearby Sold Comparables
Contact Agent
Listing Provided By
RE/MAX At Home





