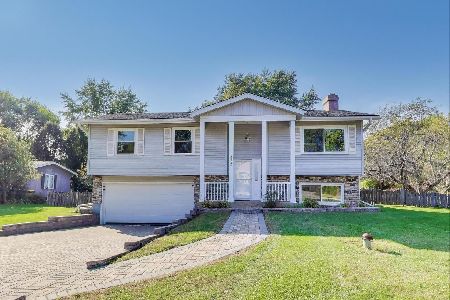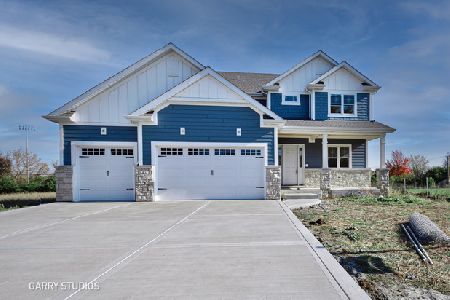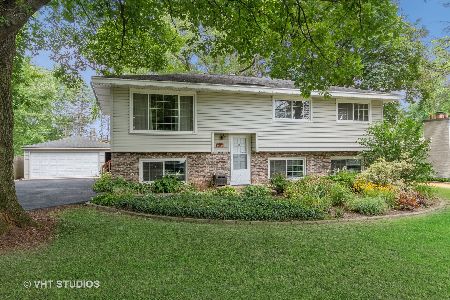4N356 Mountain Ash Drive, Wayne, Illinois 60184
$595,000
|
Sold
|
|
| Status: | Closed |
| Sqft: | 4,471 |
| Cost/Sqft: | $140 |
| Beds: | 5 |
| Baths: | 5 |
| Year Built: | 2000 |
| Property Taxes: | $17,385 |
| Days On Market: | 2809 |
| Lot Size: | 0,00 |
Description
We are BACK!!! Vacation at home in this spectacular executive brick home on 1+ acre wooded lot with amazing in ground pool, lush landscaping, brick patios & walkways. The inviting covered entry leads to the stunning 2 story foyer w/sweeping staircase & convenient back stairs. Formal living room/study and spacious dining room with tray ceiling. Versatile 1st floor bedroom/den with full bath access. Amazing gourmet kitchen with huge island, custom cabinets, granite counters and Viking appliances opens to family room with tray ceiling and fireplace. Second level with terrific loft area and 4 spacious bedrooms including luxurious master suite with fireplace and spa-like bath featuring dual vanities, whirlpool tub, separate double shower and huge walk-in closet! Fabulous finished lower level with full bath, kitchenette area and exterior access is perfect for in-law or teen arrangement. 3 car garage with newly extended concrete driveway. Fabulous!!
Property Specifics
| Single Family | |
| — | |
| — | |
| 2000 | |
| Full | |
| — | |
| No | |
| — |
| Du Page | |
| Woods Of Wayne | |
| 660 / Annual | |
| Other | |
| Private Well | |
| Septic-Private | |
| 09905059 | |
| 0121310001 |
Nearby Schools
| NAME: | DISTRICT: | DISTANCE: | |
|---|---|---|---|
|
Grade School
Wayne Elementary School |
46 | — | |
|
Middle School
Kenyon Woods Middle School |
46 | Not in DB | |
|
High School
South Elgin High School |
46 | Not in DB | |
Property History
| DATE: | EVENT: | PRICE: | SOURCE: |
|---|---|---|---|
| 28 Dec, 2012 | Sold | $560,000 | MRED MLS |
| 5 Nov, 2012 | Under contract | $600,000 | MRED MLS |
| 10 Sep, 2012 | Listed for sale | $600,000 | MRED MLS |
| 30 Aug, 2018 | Sold | $595,000 | MRED MLS |
| 29 Jul, 2018 | Under contract | $624,500 | MRED MLS |
| — | Last price change | $644,500 | MRED MLS |
| 6 Apr, 2018 | Listed for sale | $654,500 | MRED MLS |
Room Specifics
Total Bedrooms: 5
Bedrooms Above Ground: 5
Bedrooms Below Ground: 0
Dimensions: —
Floor Type: Carpet
Dimensions: —
Floor Type: Carpet
Dimensions: —
Floor Type: Carpet
Dimensions: —
Floor Type: —
Full Bathrooms: 5
Bathroom Amenities: Whirlpool,Separate Shower,Double Sink,Double Shower
Bathroom in Basement: 1
Rooms: Bonus Room,Bedroom 5,Game Room,Recreation Room
Basement Description: Finished
Other Specifics
| 3 | |
| Concrete Perimeter | |
| Concrete,Side Drive | |
| Patio, Brick Paver Patio, In Ground Pool | |
| Corner Lot,Nature Preserve Adjacent,Landscaped,Wooded | |
| 175 X 250 | |
| Unfinished | |
| Full | |
| Skylight(s), Hardwood Floors, First Floor Bedroom, In-Law Arrangement, First Floor Laundry, First Floor Full Bath | |
| Range, Microwave, Dishwasher, Refrigerator, Bar Fridge, Washer, Dryer | |
| Not in DB | |
| Pool, Lake | |
| — | |
| — | |
| Gas Log |
Tax History
| Year | Property Taxes |
|---|---|
| 2012 | $15,942 |
| 2018 | $17,385 |
Contact Agent
Nearby Similar Homes
Nearby Sold Comparables
Contact Agent
Listing Provided By
Redfin Corporation






