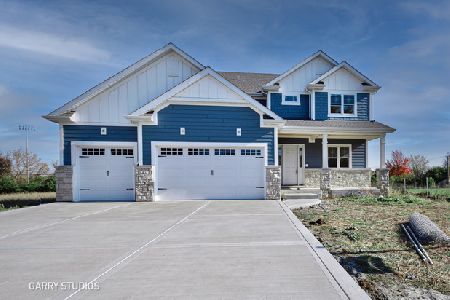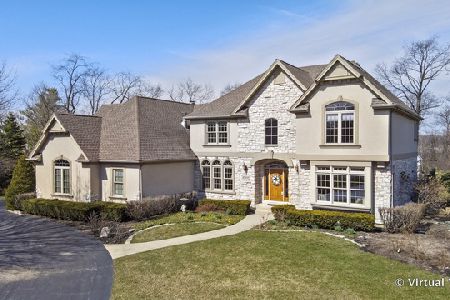30W259 Lakewood Court, Wayne, Illinois 60184
$781,000
|
Sold
|
|
| Status: | Closed |
| Sqft: | 3,741 |
| Cost/Sqft: | $195 |
| Beds: | 3 |
| Baths: | 4 |
| Year Built: | 2001 |
| Property Taxes: | $12,813 |
| Days On Market: | 710 |
| Lot Size: | 0,95 |
Description
Step into a world of charm with this remarkably unique and open floorplan. Each bedroom in this residence boasts an individual suite, complete with a spacious walk-in closet and a private bathroom for the ultimate in personal luxury. Sunlit and impressive, the main floor welcomes you with gleaming hardwood floors that traverse the entire space. As you enter the office, adorned with custom built-ins, elegance beckons through glass French doors. The vaulted and tray ceilings in the dining room, living room, family room, and primary bedroom elevate an already expansive floorplan. The gourmet kitchen stands as the heart of this home, equipped with stainless steel appliances and a panel-ready fridge. Ample cabinetry and sparkling granite countertops provide an abundance of space and storage for all your culinary endeavors. The primary bedroom not only offers splendid backyard views but also a slider leading to the sunroom-an idyllic space to savor the changing seasons. The primary bathroom is a retreat in itself, featuring solid surface counters, a dual vanity with additional counter space, an oversized walk-in shower, and a soaking tub. The extra-large walk-in closet, complete with custom shelving and hanging racks, adds a touch of practical living. On the opposite side of the home, are the family room with fireplace and the second bedroom. Bedroom has private bathroom and walk-in closet, bathes in natural light through a slider to the private patio. Ascend the extra-wide staircase to discover the third bedroom suite on the second floor, offering a bit more privacy as its own secluded escape. Additional storage and attic access on the second floor further enhance practicality. Don't overlook the unfinished basement, a canvas awaiting your personal touch, and the heated three-car garage for added convenience. This home is a true masterpiece and an absolute must-see for those who appreciate a blend of elegance and functionality.
Property Specifics
| Single Family | |
| — | |
| — | |
| 2001 | |
| — | |
| — | |
| No | |
| 0.95 |
| — | |
| Woods Of Wayne | |
| 950 / Annual | |
| — | |
| — | |
| — | |
| 11986787 | |
| 0121204009 |
Nearby Schools
| NAME: | DISTRICT: | DISTANCE: | |
|---|---|---|---|
|
Grade School
Wayne Elementary School |
46 | — | |
|
Middle School
Kenyon Woods Middle School |
46 | Not in DB | |
|
High School
South Elgin High School |
46 | Not in DB | |
Property History
| DATE: | EVENT: | PRICE: | SOURCE: |
|---|---|---|---|
| 1 May, 2007 | Sold | $730,000 | MRED MLS |
| 19 Mar, 2007 | Under contract | $750,000 | MRED MLS |
| 2 Feb, 2007 | Listed for sale | $750,000 | MRED MLS |
| 19 Apr, 2024 | Sold | $781,000 | MRED MLS |
| 26 Feb, 2024 | Under contract | $730,000 | MRED MLS |
| 23 Feb, 2024 | Listed for sale | $730,000 | MRED MLS |
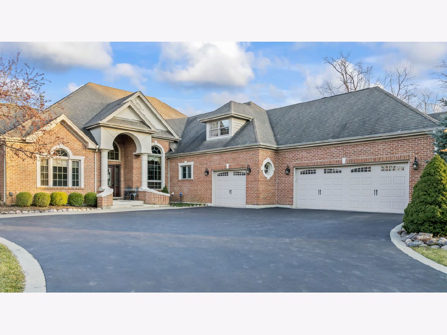
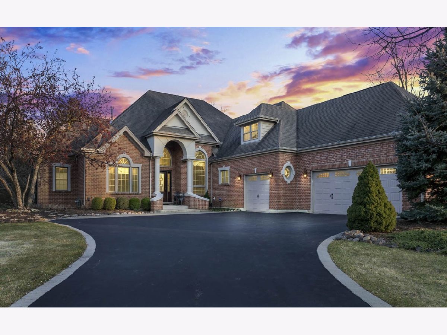
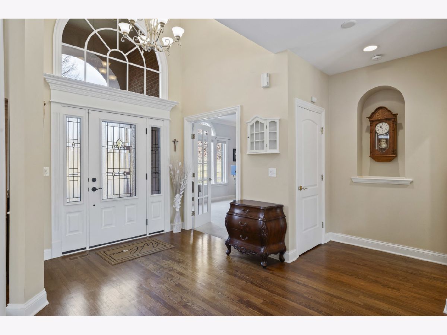
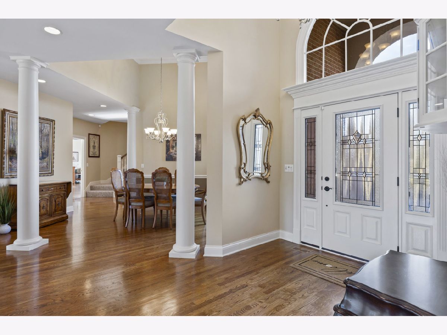
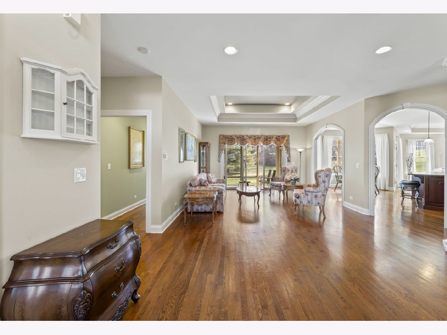
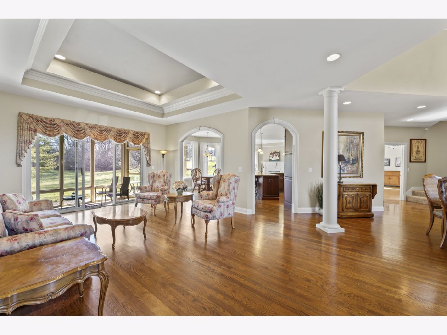
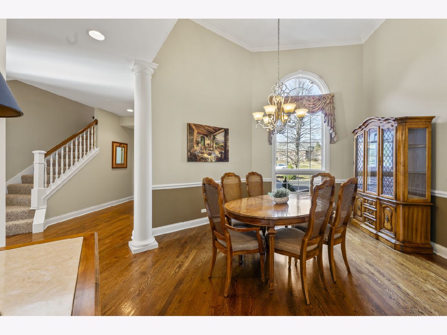
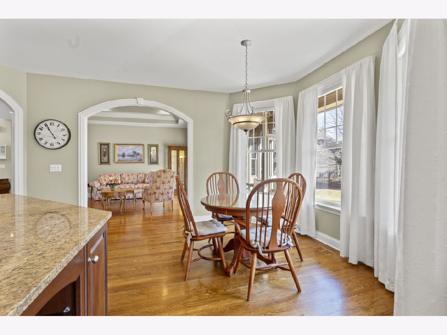
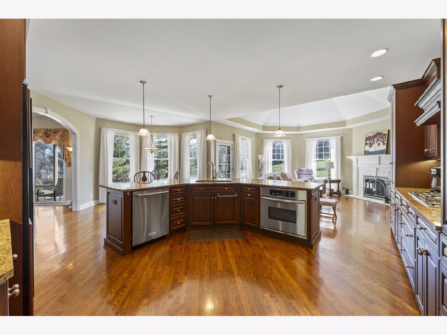
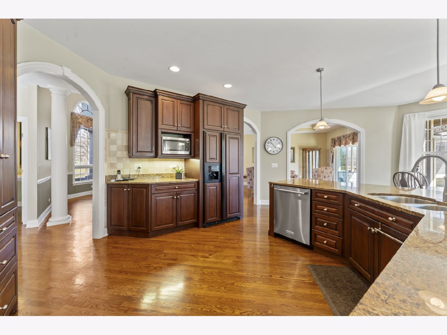
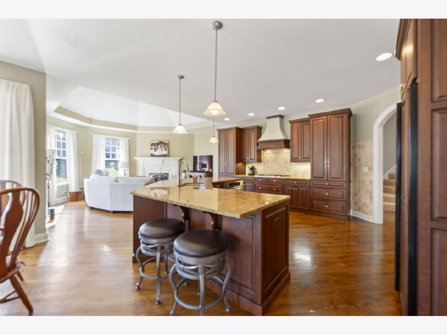
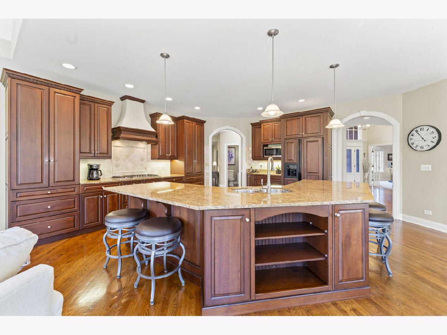
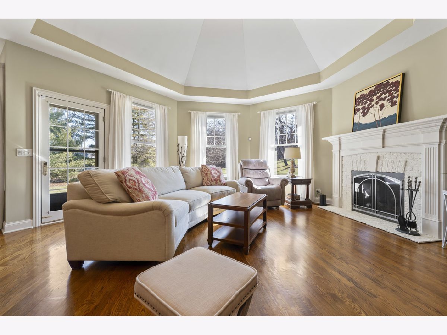
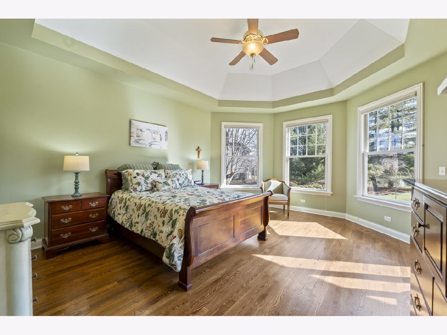
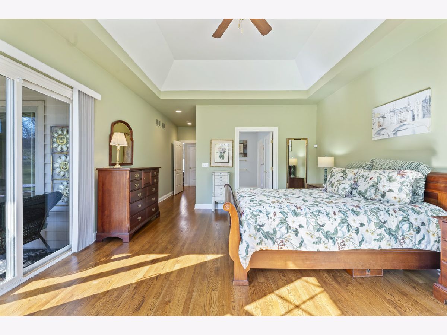
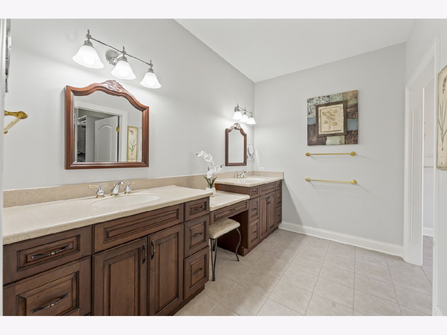
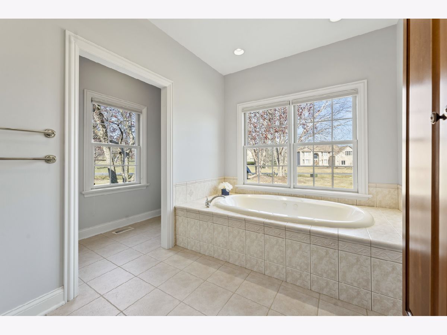
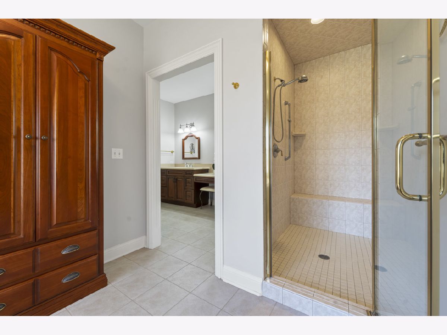
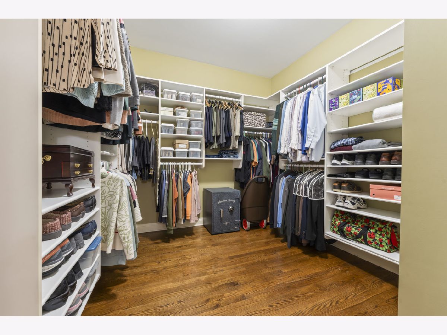
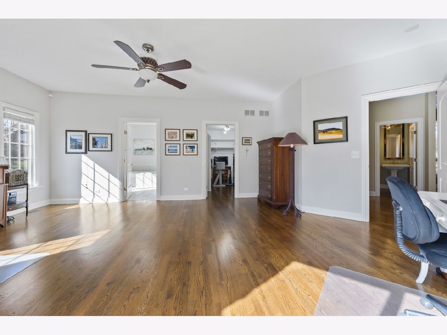
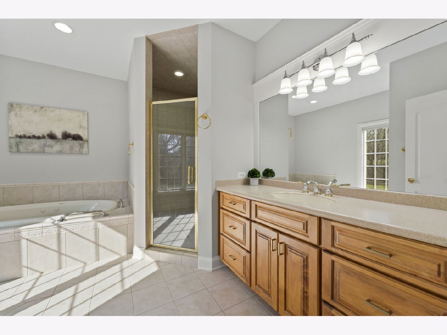
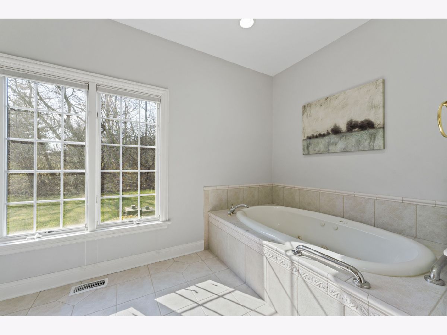
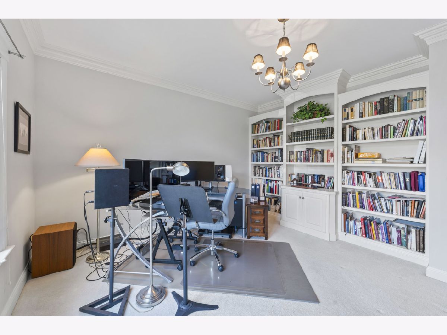
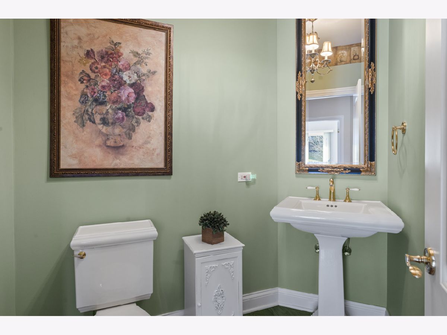
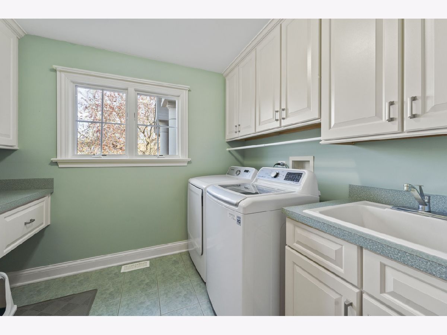










Room Specifics
Total Bedrooms: 3
Bedrooms Above Ground: 3
Bedrooms Below Ground: 0
Dimensions: —
Floor Type: —
Dimensions: —
Floor Type: —
Full Bathrooms: 4
Bathroom Amenities: Whirlpool,Separate Shower
Bathroom in Basement: 0
Rooms: —
Basement Description: Unfinished
Other Specifics
| 3 | |
| — | |
| Asphalt | |
| — | |
| — | |
| 185.1X236.5X130.4X141X127. | |
| — | |
| — | |
| — | |
| — | |
| Not in DB | |
| — | |
| — | |
| — | |
| — |
Tax History
| Year | Property Taxes |
|---|---|
| 2007 | $12,302 |
| 2024 | $12,813 |
Contact Agent
Nearby Similar Homes
Nearby Sold Comparables
Contact Agent
Listing Provided By
RE/MAX Suburban

