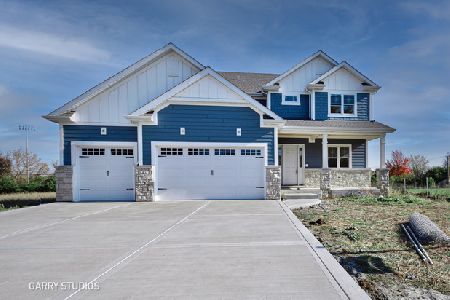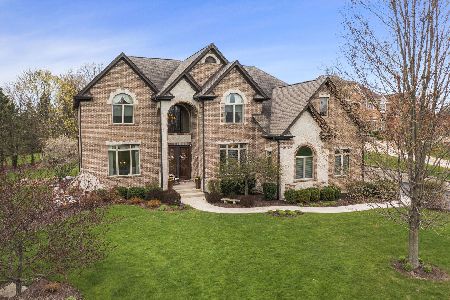4N492 Magnolia Lane, Wayne, Illinois 60184
$550,000
|
Sold
|
|
| Status: | Closed |
| Sqft: | 3,706 |
| Cost/Sqft: | $155 |
| Beds: | 4 |
| Baths: | 4 |
| Year Built: | 1993 |
| Property Taxes: | $10,910 |
| Days On Market: | 2113 |
| Lot Size: | 0,93 |
Description
Extraordinary custom home in the Woods of Wayne. Built with attention to detail and impeccably maintained. Amish built custom cabinetry, hardwood floors throughout home, fireplaces grace both living and family rooms, even a heated floor in the master bathroom! There are gorgeous views to the lovingly designed grounds possible from every room. It's a Master Gardener's delight as there are colors in every season available from the one acre lot. Many species were obtained from the Morton Arboretum! The home has an oversized 3.5 car garage. (with 14' ceilings), finished basement with full sized sauna, a screened in porch which opens up to the deck and a home office/library with custom built shelves. What else could you ask for??? Make an appointment today!
Property Specifics
| Single Family | |
| — | |
| English | |
| 1993 | |
| Full | |
| — | |
| No | |
| 0.93 |
| Du Page | |
| — | |
| 725 / Annual | |
| Other | |
| Private Well | |
| Septic-Private | |
| 10694893 | |
| 0121105010 |
Nearby Schools
| NAME: | DISTRICT: | DISTANCE: | |
|---|---|---|---|
|
Grade School
Wayne Elementary School |
46 | — | |
|
Middle School
Kenyon Woods Middle School |
46 | Not in DB | |
|
High School
South Elgin High School |
46 | Not in DB | |
Property History
| DATE: | EVENT: | PRICE: | SOURCE: |
|---|---|---|---|
| 29 Jun, 2020 | Sold | $550,000 | MRED MLS |
| 26 Apr, 2020 | Under contract | $575,000 | MRED MLS |
| 21 Apr, 2020 | Listed for sale | $575,000 | MRED MLS |
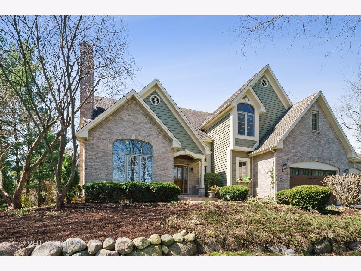
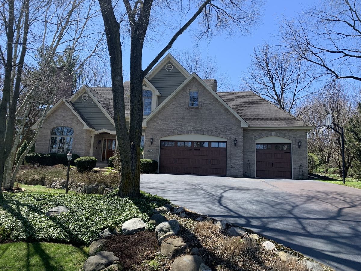
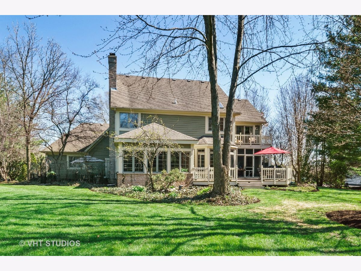
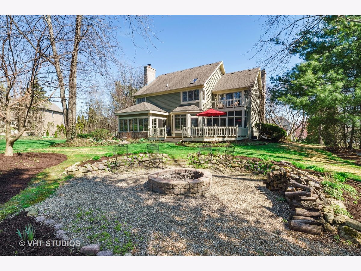
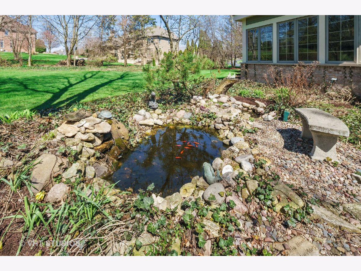
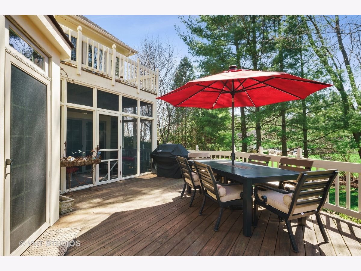
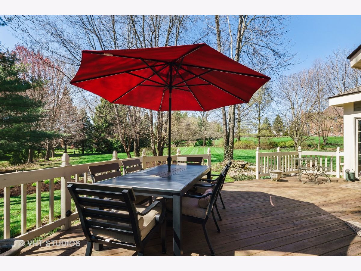
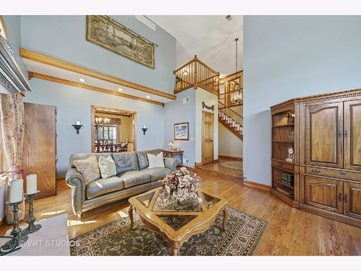
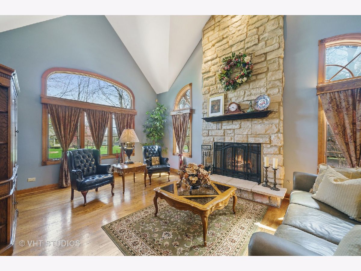
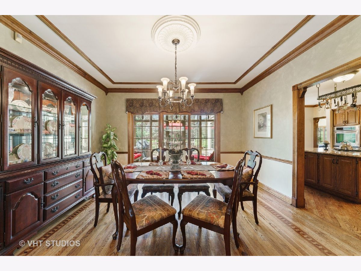
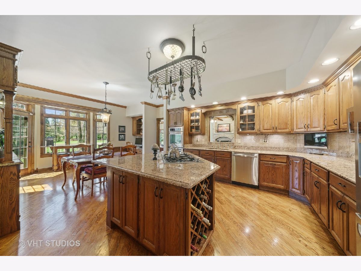
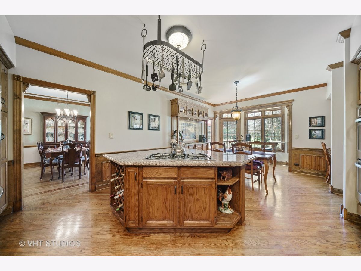
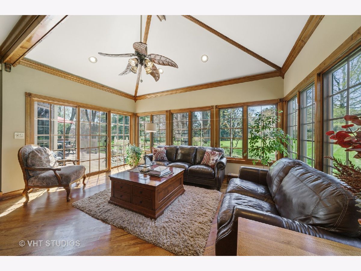
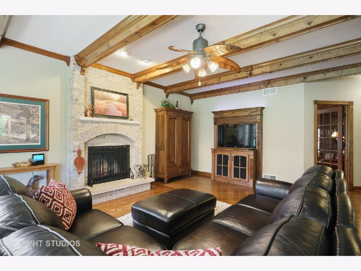
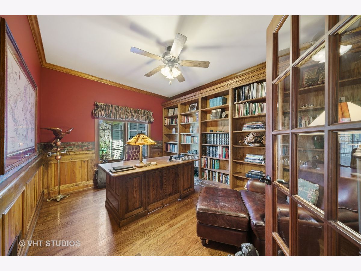
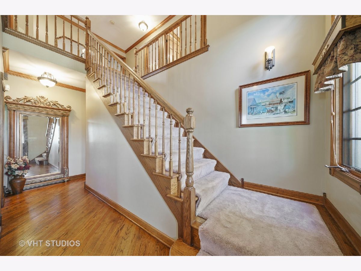
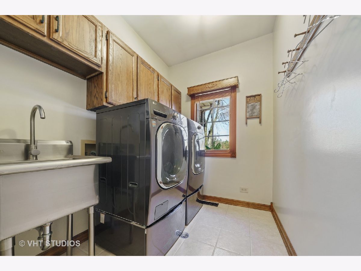
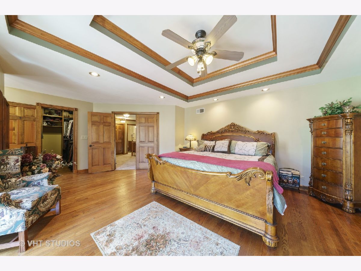
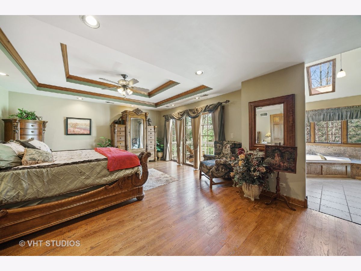
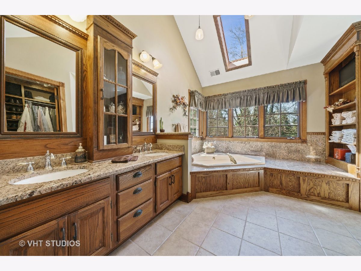
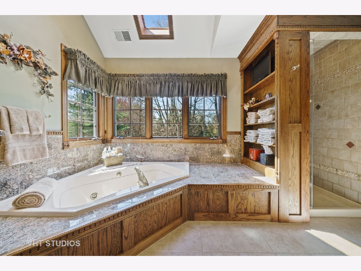
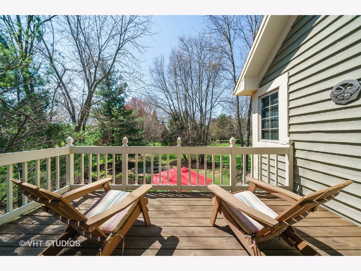
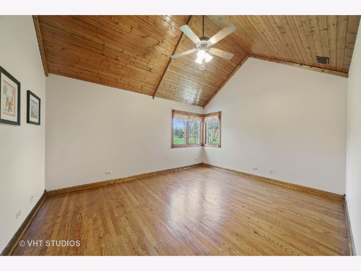
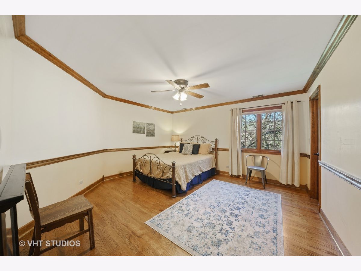
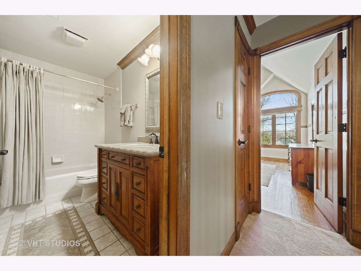
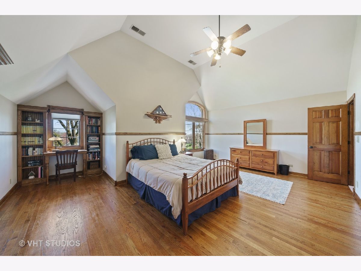
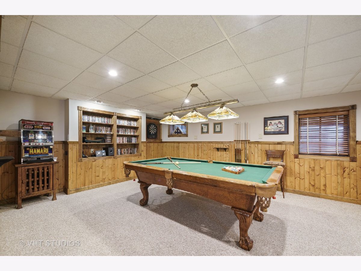
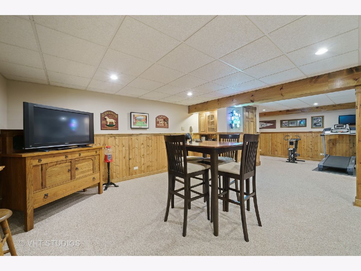
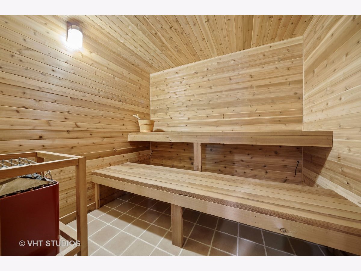
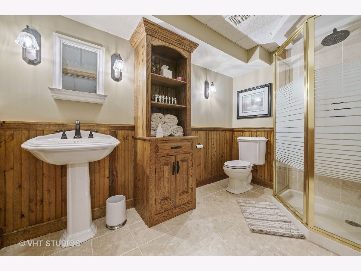
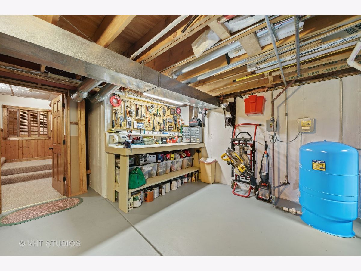
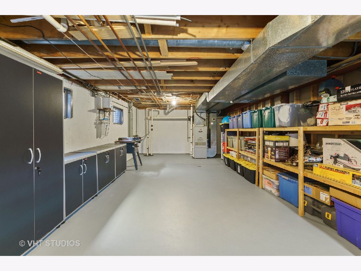
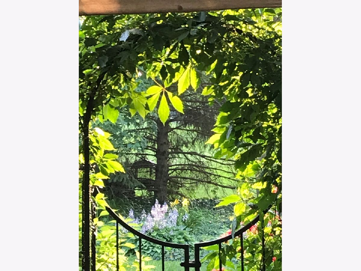
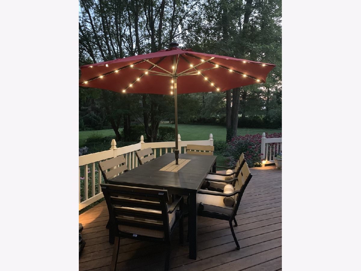
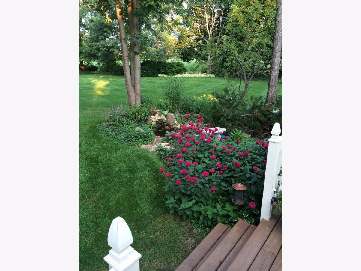
Room Specifics
Total Bedrooms: 4
Bedrooms Above Ground: 4
Bedrooms Below Ground: 0
Dimensions: —
Floor Type: Hardwood
Dimensions: —
Floor Type: Hardwood
Dimensions: —
Floor Type: Hardwood
Full Bathrooms: 4
Bathroom Amenities: Whirlpool,Separate Shower,Double Sink
Bathroom in Basement: 1
Rooms: Office,Loft,Recreation Room,Utility Room-Lower Level,Balcony/Porch/Lanai,Screened Porch
Basement Description: Partially Finished
Other Specifics
| 3.5 | |
| Concrete Perimeter | |
| Asphalt | |
| Balcony, Deck, Porch Screened, Dog Run, Fire Pit | |
| — | |
| 338 X 165 X 258 X 152 | |
| Full | |
| Full | |
| Vaulted/Cathedral Ceilings, Sauna/Steam Room, Bar-Dry, Hardwood Floors, Heated Floors, First Floor Laundry, Built-in Features, Walk-In Closet(s) | |
| Microwave, Dishwasher, Refrigerator, Stainless Steel Appliance(s), Cooktop, Built-In Oven, Water Purifier Owned, Water Softener Owned | |
| Not in DB | |
| — | |
| — | |
| — | |
| Wood Burning, Gas Starter |
Tax History
| Year | Property Taxes |
|---|---|
| 2020 | $10,910 |
Contact Agent
Nearby Similar Homes
Nearby Sold Comparables
Contact Agent
Listing Provided By
Berkshire Hathaway HomeServices Starck Real Estate

